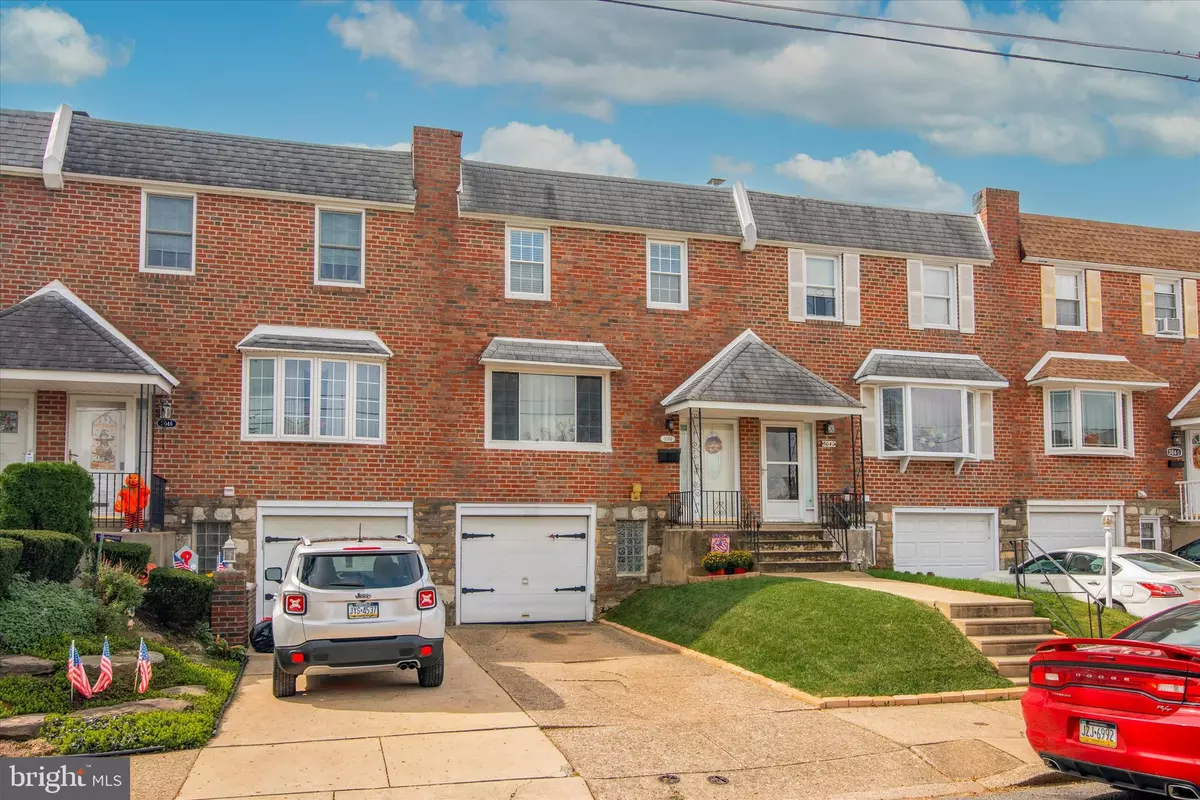$323,000
$320,000
0.9%For more information regarding the value of a property, please contact us for a free consultation.
3044 DERRY RD Philadelphia, PA 19154
3 Beds
2 Baths
1,380 SqFt
Key Details
Sold Price $323,000
Property Type Townhouse
Sub Type Interior Row/Townhouse
Listing Status Sold
Purchase Type For Sale
Square Footage 1,380 sqft
Price per Sqft $234
Subdivision Walton Park
MLS Listing ID PAPH2287996
Sold Date 11/30/23
Style Straight Thru
Bedrooms 3
Full Baths 1
Half Baths 1
HOA Y/N N
Abv Grd Liv Area 1,380
Originating Board BRIGHT
Year Built 1983
Annual Tax Amount $3,464
Tax Year 2022
Lot Size 2,007 Sqft
Acres 0.05
Lot Dimensions 20.00 x 100.00
Property Description
Welcome to one of the nicest homes in Walton Park. From the first step inside you'll feel how spacious the home is. You are greeted with a large living room with newer carpeting that is perfect for evening relaxation. The kitchen is upgraded and BIG. It features 42" cabinets, granite countertops, recessed lighting and an eat in space that can accommodate almost any sized kitchen table. Through the sliding glass doors off the kitchen is a beautiful, low maintenance Trex deck. The upper level features a primary bedroom with 2 closets, and 2 additional ample sized bedrooms. Need more space? The basement has a finished entertaining space with direct access to the back yard and garage. This home has it all. Schedule your showing today.
Location
State PA
County Philadelphia
Area 19154 (19154)
Zoning RSA4
Rooms
Basement Partially Finished
Interior
Hot Water Natural Gas
Heating Forced Air
Cooling Central A/C
Fireplace N
Heat Source Natural Gas
Laundry Basement
Exterior
Parking Features Basement Garage
Garage Spaces 1.0
Water Access N
Accessibility None
Attached Garage 1
Total Parking Spaces 1
Garage Y
Building
Story 2
Foundation Block
Sewer Public Sewer
Water Public
Architectural Style Straight Thru
Level or Stories 2
Additional Building Above Grade, Below Grade
New Construction N
Schools
School District The School District Of Philadelphia
Others
Senior Community No
Tax ID 662542300
Ownership Fee Simple
SqFt Source Assessor
Acceptable Financing Cash, Conventional, FHA
Listing Terms Cash, Conventional, FHA
Financing Cash,Conventional,FHA
Special Listing Condition Standard
Read Less
Want to know what your home might be worth? Contact us for a FREE valuation!

Our team is ready to help you sell your home for the highest possible price ASAP

Bought with Nikolay Krivobokov • RE/MAX Centre Realtors
GET MORE INFORMATION





