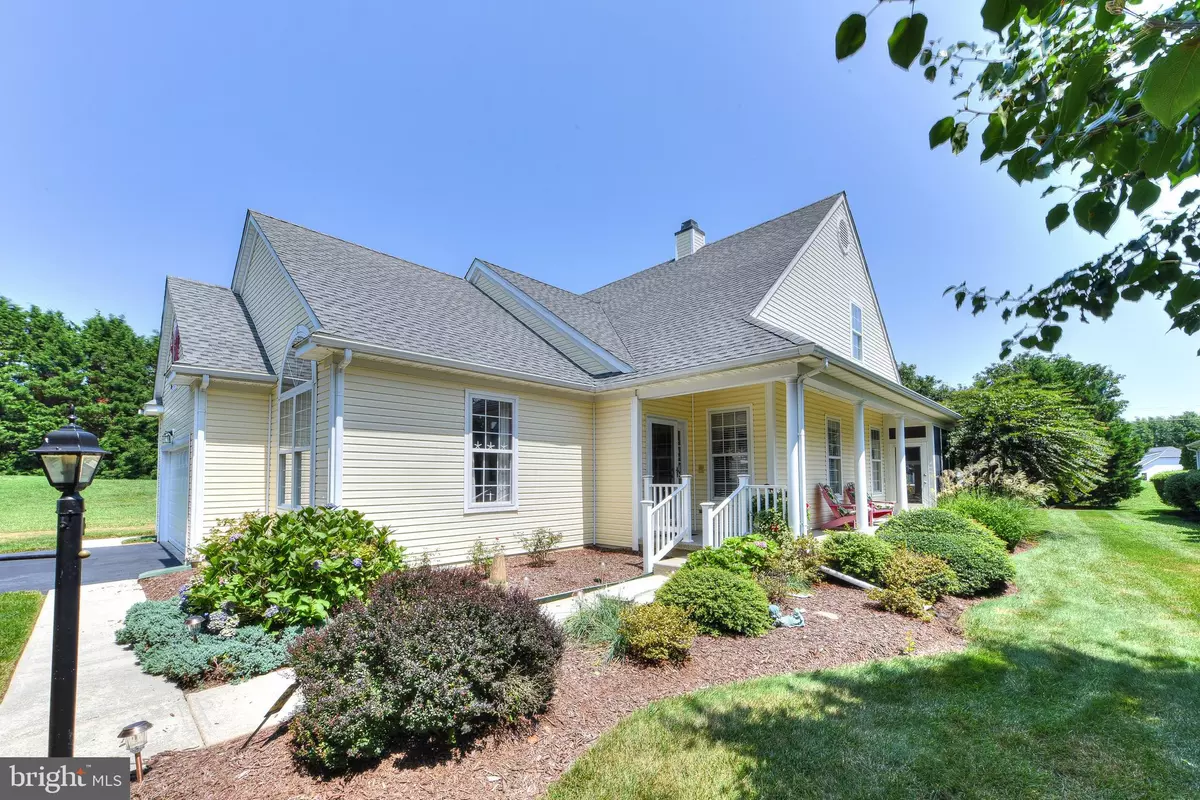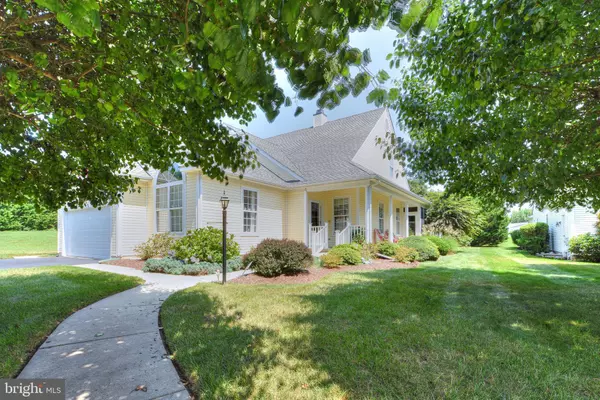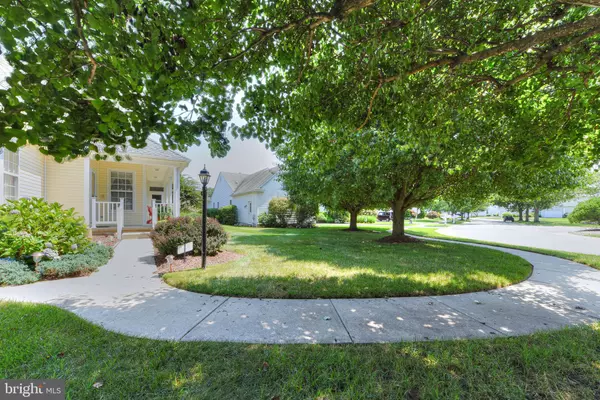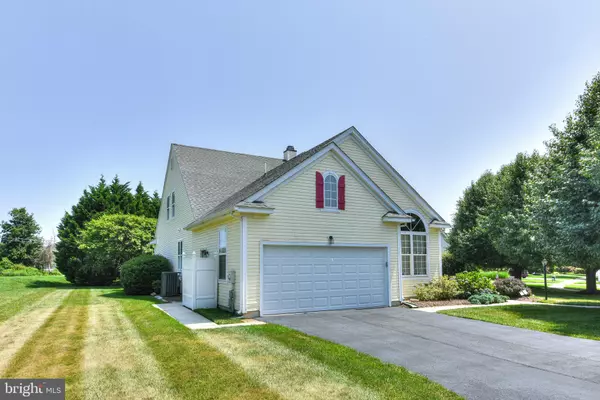$550,000
$555,000
0.9%For more information regarding the value of a property, please contact us for a free consultation.
24 AVEBURY CT Rehoboth Beach, DE 19971
4 Beds
4 Baths
2,300 SqFt
Key Details
Sold Price $550,000
Property Type Single Family Home
Sub Type Detached
Listing Status Sold
Purchase Type For Sale
Square Footage 2,300 sqft
Price per Sqft $239
Subdivision Villages Of Old Landing
MLS Listing ID DESU2049072
Sold Date 12/01/23
Style Traditional
Bedrooms 4
Full Baths 3
Half Baths 1
HOA Fees $66/ann
HOA Y/N Y
Abv Grd Liv Area 2,300
Originating Board BRIGHT
Year Built 1999
Lot Size 10,890 Sqft
Acres 0.25
Lot Dimensions 45.00 x 142.00
Property Description
Welcome to 24 Avebury Court! This charming 4 bedroom, 3.5 bath home is located in sought after the Villages of Old Landing - less than 5 miles from the Atlantic Ocean! Inside you'll find a laundry room off of the garage, a bright living room with gas fireplace, a large loft featuring built-ins and skylights, and a den with vaulted ceiling. The kitchen is a great size and features gas cooking, a dining area with large windows, and a breakfast bar. There are also plenty of bedrooms to pick from, including a generously-sized primary suite and 3 additional bedrooms. There is a capital contribution for the new owner of 1/2 of 1% of sale price.
Location
State DE
County Sussex
Area Lewes Rehoboth Hundred (31009)
Zoning MR
Rooms
Main Level Bedrooms 4
Interior
Interior Features Built-Ins, Carpet, Ceiling Fan(s), Dining Area, Entry Level Bedroom, Family Room Off Kitchen, Primary Bath(s), Recessed Lighting, Skylight(s), Bathroom - Tub Shower, Wood Floors, Crown Moldings, Wainscotting, Bathroom - Soaking Tub, Bathroom - Stall Shower
Hot Water Electric
Heating Forced Air
Cooling Central A/C
Fireplaces Number 1
Fireplaces Type Gas/Propane, Mantel(s)
Equipment Built-In Microwave, Cooktop, Dishwasher, Disposal, Dryer, Exhaust Fan, Oven - Double, Oven/Range - Gas, Refrigerator, Washer, Water Heater
Fireplace Y
Appliance Built-In Microwave, Cooktop, Dishwasher, Disposal, Dryer, Exhaust Fan, Oven - Double, Oven/Range - Gas, Refrigerator, Washer, Water Heater
Heat Source Propane - Leased
Exterior
Exterior Feature Patio(s), Screened
Parking Features Garage - Side Entry, Garage Door Opener, Inside Access
Garage Spaces 4.0
Amenities Available Common Grounds, Community Center, Jog/Walk Path, Pool - Outdoor
Water Access N
Accessibility 2+ Access Exits
Porch Patio(s), Screened
Attached Garage 2
Total Parking Spaces 4
Garage Y
Building
Lot Description Landscaping
Story 2
Foundation Slab
Sewer Public Sewer
Water Public
Architectural Style Traditional
Level or Stories 2
Additional Building Above Grade, Below Grade
New Construction N
Schools
School District Cape Henlopen
Others
HOA Fee Include Common Area Maintenance,Road Maintenance,Snow Removal
Senior Community No
Tax ID 334-18.00-285.00
Ownership Fee Simple
SqFt Source Assessor
Security Features Smoke Detector
Special Listing Condition Standard
Read Less
Want to know what your home might be worth? Contact us for a FREE valuation!

Our team is ready to help you sell your home for the highest possible price ASAP

Bought with Lee Ann Wilkinson • Berkshire Hathaway HomeServices PenFed Realty
GET MORE INFORMATION





