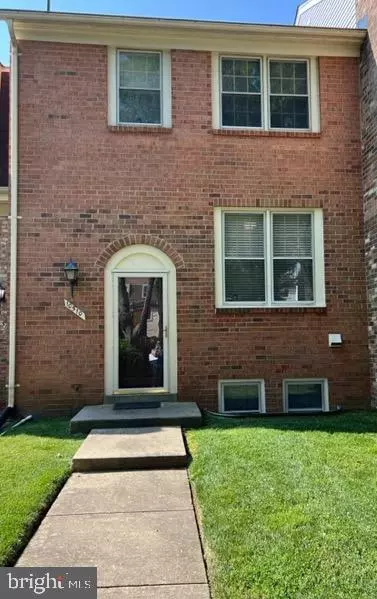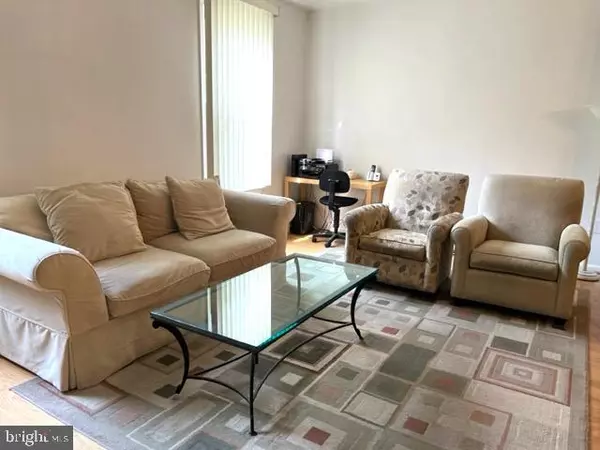$538,000
$540,000
0.4%For more information regarding the value of a property, please contact us for a free consultation.
10510 PENNYDOG LN Silver Spring, MD 20902
4 Beds
4 Baths
1,925 SqFt
Key Details
Sold Price $538,000
Property Type Townhouse
Sub Type Interior Row/Townhouse
Listing Status Sold
Purchase Type For Sale
Square Footage 1,925 sqft
Price per Sqft $279
Subdivision Plyers Mill Estates
MLS Listing ID MDMC2101076
Sold Date 12/01/23
Style Colonial
Bedrooms 4
Full Baths 2
Half Baths 2
HOA Fees $170/mo
HOA Y/N Y
Abv Grd Liv Area 1,400
Originating Board BRIGHT
Year Built 1981
Annual Tax Amount $4,493
Tax Year 2022
Lot Size 1,701 Sqft
Acres 0.04
Property Sub-Type Interior Row/Townhouse
Property Description
Welcome to this spacious townhouse in a friendly neighborhood. This home has been meticulously maintained over the years by the owner and features updates throughout. Tons of natural light throughout. The upper level has the primary suite- with large closet and ensuite. 2 more bedrooms, hall bathroom complete the upstairs. Main level has hardwood floors in both the formal living room and dining room, powder room, and eat-in kitchen. Enjoy cozy evenings in the lower level family room in front of roaring fire. A bedroom, bath, laundry area, storage areas and fenced in backyard completes the lower level. The townhouse backs to protected Montgomery County Legacy Open Space. HOA community amenities include a community pool, common green area. Townhouse is close to restaurants, shopping,2 Metro stations, 5 minutes bike ride to Sligo Creek trails, and easy access to DC and major commuter routes. Owner will give a carpet allowance with an acceptable offer.
Location
State MD
County Montgomery
Zoning RT12.
Rooms
Other Rooms Living Room, Dining Room, Primary Bedroom, Bedroom 2, Bedroom 3, Bedroom 4, Kitchen, Family Room, Laundry, Bathroom 2, Primary Bathroom, Half Bath
Basement Full, Rear Entrance, Walkout Level, Sump Pump
Interior
Interior Features Floor Plan - Open, Formal/Separate Dining Room, Kitchen - Eat-In, Wood Floors, Carpet
Hot Water Electric
Heating Heat Pump(s)
Cooling Central A/C, Ceiling Fan(s)
Fireplaces Number 1
Fireplaces Type Screen, Wood
Equipment Dishwasher, Disposal, Dryer - Electric, Exhaust Fan, Oven/Range - Electric, Refrigerator, Washer, Water Heater
Fireplace Y
Appliance Dishwasher, Disposal, Dryer - Electric, Exhaust Fan, Oven/Range - Electric, Refrigerator, Washer, Water Heater
Heat Source Electric
Laundry Lower Floor
Exterior
Exterior Feature Patio(s)
Fence Fully, Wood
Amenities Available Pool - Outdoor, Common Grounds
Water Access N
View Garden/Lawn, Trees/Woods
Accessibility None
Porch Patio(s)
Garage N
Building
Lot Description Backs - Parkland, Backs to Trees
Story 3
Foundation Slab
Sewer Public Sewer
Water Public
Architectural Style Colonial
Level or Stories 3
Additional Building Above Grade, Below Grade
New Construction N
Schools
School District Montgomery County Public Schools
Others
HOA Fee Include Common Area Maintenance,Insurance,Lawn Care Front,Lawn Care Rear,Management,Pool(s),Reserve Funds,Snow Removal
Senior Community No
Tax ID 161301980360
Ownership Fee Simple
SqFt Source Assessor
Security Features Smoke Detector,Carbon Monoxide Detector(s)
Special Listing Condition Standard
Read Less
Want to know what your home might be worth? Contact us for a FREE valuation!

Our team is ready to help you sell your home for the highest possible price ASAP

Bought with Erica Rojek • Northgate Realty, LLC
GET MORE INFORMATION





