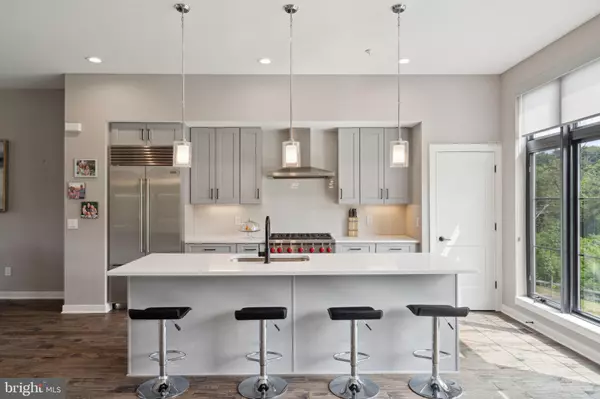$1,375,000
$1,390,000
1.1%For more information regarding the value of a property, please contact us for a free consultation.
4533 RIVERSIDE WAY Philadelphia, PA 19127
4 Beds
4 Baths
3,680 SqFt
Key Details
Sold Price $1,375,000
Property Type Townhouse
Sub Type End of Row/Townhouse
Listing Status Sold
Purchase Type For Sale
Square Footage 3,680 sqft
Price per Sqft $373
Subdivision The Locks
MLS Listing ID PAPH2246686
Sold Date 12/01/23
Style Contemporary
Bedrooms 4
Full Baths 3
Half Baths 1
HOA Fees $215/mo
HOA Y/N Y
Abv Grd Liv Area 3,680
Originating Board BRIGHT
Year Built 2020
Annual Tax Amount $3,300
Tax Year 2023
Lot Size 1,035 Sqft
Acres 0.02
Lot Dimensions 23.00 x 45.00
Property Sub-Type End of Row/Townhouse
Property Description
Stunning 3 yr young end unit Luxury Townhome in The Locks in Manayunk is set beautifully within the community, allowing for water views on all sides and an abundance of light and privacy! This spectacular 4 bedroom 3.5 bath sun drenched home includes a two-car garage, a 5-stop elevator, luxurious finishes, thoughtful design, gorgeous water view vistas, a fantastic roof deck, is ready to move right in and is in an amazing "walk-to" location in the heart of Manayunk. This Extra Wide Floor Plan (23ft wide) and coveted end unit position offers corner floor -to- ceiling windows that flood the space with natural light and unobstructed panoramic water views from the front and back. Plus a 10-YEAR TAX ABATEMENT with 7 yrs remaining!
Enter this stunning home and the expansive open floor plan, show-stopping kitchen, high ceilings, large modern black framed windows, and hand-scraped hardwood flooring draws you in. The perfect layout for entertaining and peaceful everyday living! The designer kitchen is anchored by an expansive island that offers ample seating and generous counter space. Stainless steel top-of-the-line appliances, custom cabinetry, designer tile backsplash and quartz countertops make for a stunning visual while a gas 6 burner Wolf range & oven, extensive counter space and a Sub Zero make this kitchen highly functional, not just beautiful! The breakfast room has a built-in dry bar with beverage fridge and extra countertop space and cabinet storage. The large dining area can accommodate a generous table and offers a flexible space for an expanded gathering. The family room is light and bright with a corner wall of windows and water views, catch glimpses of turtles sun bathing and ducks frolicking in the water below.
Upstairs the Primary Suite encompasses the entire fourth floor and includes a balcony, 3 walk-in closets, a sitting room/nursery/office and a spa-like bath with a double vanity, quartz counters, large frameless glass shower with bench seat and rain shower head, and a soaking tub. The third floor has three spacious bedrooms. Bedroom #2 is an en-suite with its own luxurious bath including a glass framed shower and a spacious closet. The two additional bedrooms each have large outfitted closets and share the hall bath with double vanity and white tiled tub/shower combination! The large laundry room with ample storage and tiled floor is also located on this level. The upper level provides access to the amazing roof deck with incredible views of Philadelphia, the Schuylkill river and Manayunk! The Garage entrance conveniently opens to a finished space with tiled entry making a great library or home office/gym. A coat closet and additional storage finish this level! The elevator is a fabulous convenience and runs from the garage level to the roof deck making outdoor entertaining easy! A 2 car garage with additional storage and EV charger completes this fabulous home! All of this is located steps to main street Manayunk, coffee shops, restaurants, retail, train and the bike trail that extends into Philadelphia, Malvern & beyond! The Locks community has plenty of guest parking and is convenient to all highways, downtown and the suburbs!
Location
State PA
County Philadelphia
Area 19127 (19127)
Zoning RMX2
Rooms
Other Rooms Living Room, Dining Room, Primary Bedroom, Bedroom 2, Bedroom 3, Bedroom 4, Kitchen, Family Room, Foyer, Breakfast Room, Storage Room, Bathroom 2, Bathroom 3, Bonus Room, Primary Bathroom, Half Bath
Interior
Interior Features Bar, Carpet, Ceiling Fan(s), Combination Kitchen/Dining, Dining Area, Elevator, Family Room Off Kitchen, Floor Plan - Open, Kitchen - Gourmet, Kitchen - Island, Primary Bath(s), Recessed Lighting, Soaking Tub, Stall Shower, Upgraded Countertops, Walk-in Closet(s), Wet/Dry Bar, Window Treatments, Wood Floors, Breakfast Area, Built-Ins, Combination Dining/Living, Kitchen - Eat-In, Pantry
Hot Water Electric
Heating Central
Cooling Central A/C
Flooring Wood, Hardwood
Equipment Built-In Range, Dishwasher, Disposal, Dryer, Stainless Steel Appliances, Washer, Built-In Microwave, Cooktop, Exhaust Fan, Oven - Wall, Oven/Range - Gas, Range Hood, Refrigerator, Six Burner Stove, Water Heater
Fireplace N
Window Features Double Pane,Energy Efficient,Insulated
Appliance Built-In Range, Dishwasher, Disposal, Dryer, Stainless Steel Appliances, Washer, Built-In Microwave, Cooktop, Exhaust Fan, Oven - Wall, Oven/Range - Gas, Range Hood, Refrigerator, Six Burner Stove, Water Heater
Heat Source Natural Gas
Laundry Upper Floor
Exterior
Exterior Feature Balcony, Roof, Deck(s)
Parking Features Garage - Rear Entry, Built In, Garage Door Opener, Inside Access
Garage Spaces 2.0
Water Access N
View Canal, River
Accessibility Elevator
Porch Balcony, Roof, Deck(s)
Attached Garage 2
Total Parking Spaces 2
Garage Y
Building
Story 4
Foundation Slab
Sewer Public Sewer
Water Public
Architectural Style Contemporary
Level or Stories 4
Additional Building Above Grade, Below Grade
Structure Type 9'+ Ceilings,High
New Construction N
Schools
School District The School District Of Philadelphia
Others
Pets Allowed Y
HOA Fee Include Common Area Maintenance,Lawn Maintenance,Snow Removal,Trash,Road Maintenance
Senior Community No
Tax ID 211179432
Ownership Fee Simple
SqFt Source Assessor
Horse Property N
Special Listing Condition Standard
Pets Allowed Dogs OK, Cats OK, Number Limit
Read Less
Want to know what your home might be worth? Contact us for a FREE valuation!

Our team is ready to help you sell your home for the highest possible price ASAP

Bought with Anne E Brandow • Elfant Wissahickon-Chestnut Hill
GET MORE INFORMATION





