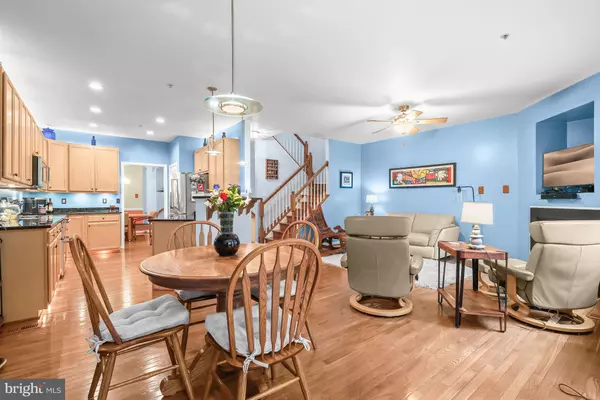$715,000
$714,900
For more information regarding the value of a property, please contact us for a free consultation.
10668 HILLINGDON RD Woodstock, MD 21163
4 Beds
4 Baths
3,056 SqFt
Key Details
Sold Price $715,000
Property Type Townhouse
Sub Type Interior Row/Townhouse
Listing Status Sold
Purchase Type For Sale
Square Footage 3,056 sqft
Price per Sqft $233
Subdivision Waverly Woods
MLS Listing ID MDHW2033228
Sold Date 11/30/23
Style Villa
Bedrooms 4
Full Baths 3
Half Baths 1
HOA Fees $34/qua
HOA Y/N Y
Abv Grd Liv Area 2,156
Originating Board BRIGHT
Year Built 2002
Annual Tax Amount $8,895
Tax Year 2022
Lot Size 2,761 Sqft
Acres 0.06
Property Description
***OFFER DEADLINE TUESDAY 10/17 12:00PM***. Beautiful Villa style home located in Woodstock’s amenity rich Waverly Woods community. This home boasts 2nd fairway golf course views and over 3,000 sq. ft. of luxurious living space with three finished levels and fantastic outdoor living space. Enter the sun filled foyer highlighting hardwood flooring, stately architectural columns and accent molding, opening to the dining room and a front home office. Continue to the bright and airy open concept floor plan that includes a family room with a gas burning fireplace, kitchen, breakfast nook and sunroom with access to the deck. You’ll love preparing your favorite meals in the chef’s kitchen that features granite countertops, 42 in. soft close cabinetry, and top of the line Kitchen Aid stainless appliances, with custom floor and above cabinet lighting. Ascend the staircase to the primary bedroom suite under a high cathedral ceiling with two walk-in closets and an attached bath with a soaking tub, separate shower, and dual vanity. Two additional bedrooms, a full bath, and laundry room complete this level. The lower level includes a bedroom, full bath, abundant storage space, and a recreation room with sliding door access to the patio. Enjoy outdoor living on the bi-level deck and expansive stone patio with golf course and tree lined views. Just minutes from Ellicott City, and Turf Valley Country Club, offering a vast variety of shopping, dining, and entertainment options. Waverly Woods offers an outdoor community pool, tot-lot, fitness center, walking trails, club house, tennis courts, and golf course. Convenient commuter routes include I-70, MD-99, MD-32 and Route 40. ***OFFER DEADLINE TUESDAY 10/17 12:00PM***
Location
State MD
County Howard
Zoning RSA8
Rooms
Other Rooms Living Room, Dining Room, Primary Bedroom, Bedroom 2, Bedroom 3, Bedroom 4, Kitchen, Foyer, Sun/Florida Room, Laundry, Office, Recreation Room, Storage Room, Utility Room
Basement Fully Finished, Heated, Improved, Interior Access, Outside Entrance, Connecting Stairway, Rear Entrance, Walkout Level, Windows
Interior
Interior Features Breakfast Area, Carpet, Ceiling Fan(s), Chair Railings, Crown Moldings, Dining Area, Floor Plan - Open, Formal/Separate Dining Room, Primary Bath(s), Recessed Lighting, Walk-in Closet(s), Wood Floors
Hot Water 60+ Gallon Tank, Natural Gas
Heating Central, Humidifier
Cooling Attic Fan, Ceiling Fan(s), Central A/C
Flooring Hardwood, Ceramic Tile, Concrete, Vinyl
Fireplaces Number 2
Fireplaces Type Fireplace - Glass Doors, Gas/Propane
Equipment Built-In Microwave, Dishwasher, Disposal, Dryer - Front Loading, Icemaker, Oven - Self Cleaning, Oven/Range - Electric, Refrigerator, Stainless Steel Appliances, Washer - Front Loading, Water Dispenser, Water Heater
Fireplace Y
Window Features Double Hung,Double Pane,Screens,Vinyl Clad
Appliance Built-In Microwave, Dishwasher, Disposal, Dryer - Front Loading, Icemaker, Oven - Self Cleaning, Oven/Range - Electric, Refrigerator, Stainless Steel Appliances, Washer - Front Loading, Water Dispenser, Water Heater
Heat Source Natural Gas
Laundry Upper Floor
Exterior
Exterior Feature Deck(s), Patio(s)
Parking Features Additional Storage Area, Garage - Front Entry, Garage Door Opener, Inside Access
Garage Spaces 2.0
Water Access N
View Garden/Lawn, Golf Course, Trees/Woods, Scenic Vista
Accessibility None
Porch Deck(s), Patio(s)
Attached Garage 2
Total Parking Spaces 2
Garage Y
Building
Lot Description Front Yard, Landscaping, Rear Yard
Story 3
Foundation Other
Sewer Public Sewer
Water Public
Architectural Style Villa
Level or Stories 3
Additional Building Above Grade, Below Grade
Structure Type Cathedral Ceilings,Dry Wall
New Construction N
Schools
Elementary Schools Waverly
Middle Schools Mount View
High Schools Marriotts Ridge
School District Howard County Public School System
Others
Senior Community No
Tax ID 1403336638
Ownership Fee Simple
SqFt Source Estimated
Security Features Main Entrance Lock,Smoke Detector,Sprinkler System - Indoor
Special Listing Condition Standard
Read Less
Want to know what your home might be worth? Contact us for a FREE valuation!

Our team is ready to help you sell your home for the highest possible price ASAP

Bought with VENKATESWARA RAO GURRAM • Samson Properties

GET MORE INFORMATION





