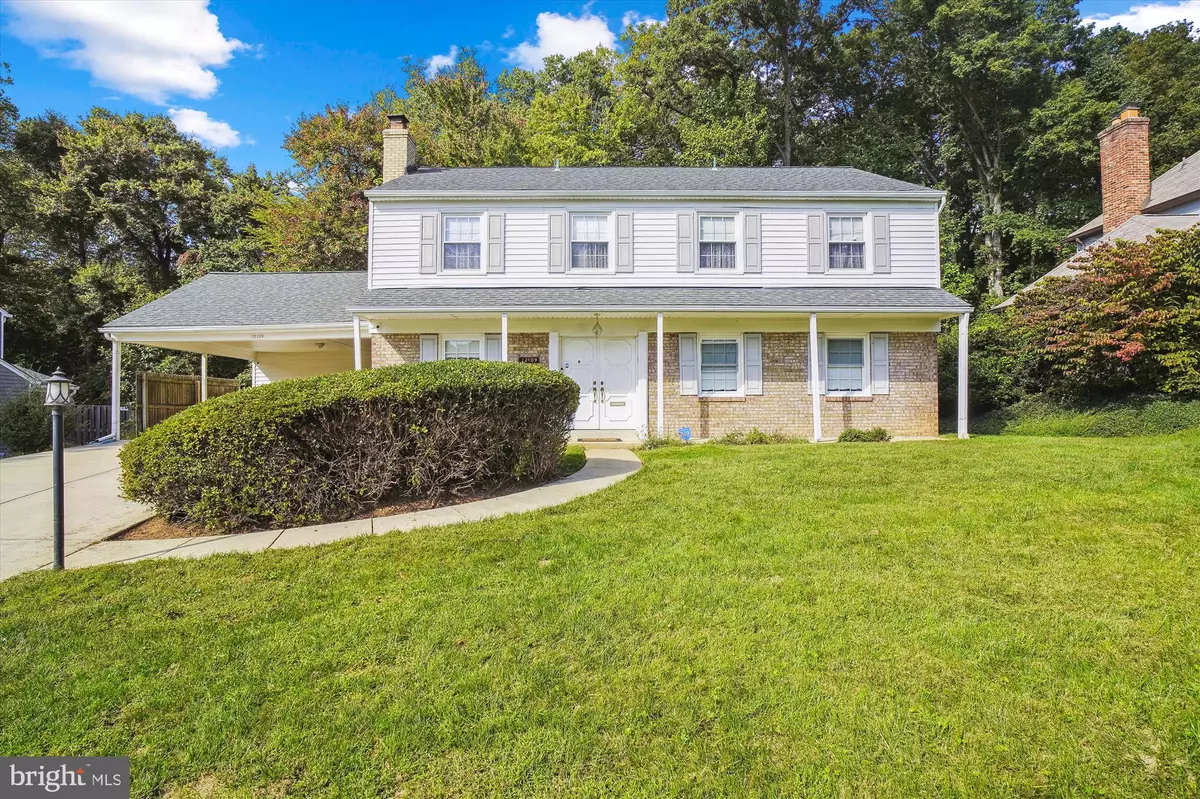$849,000
$849,000
For more information regarding the value of a property, please contact us for a free consultation.
12109 DEVILWOOD DR Potomac, MD 20854
4 Beds
4 Baths
2,811 SqFt
Key Details
Sold Price $849,000
Property Type Single Family Home
Sub Type Detached
Listing Status Sold
Purchase Type For Sale
Square Footage 2,811 sqft
Price per Sqft $302
Subdivision Regency Estates
MLS Listing ID MDMC2108314
Sold Date 11/28/23
Style Colonial
Bedrooms 4
Full Baths 3
Half Baths 1
HOA Y/N N
Abv Grd Liv Area 2,251
Originating Board BRIGHT
Year Built 1968
Annual Tax Amount $8,066
Tax Year 2022
Lot Size 10,455 Sqft
Acres 0.24
Property Description
Welcome to this exceptional home nestled in the prestigious subdivision of Regency Estates. This exquisite residence with a total of 3,371 square feet on all levels offers a perfect blend of elegance, comfort, and functionality, providing an exceptional living experience for you and your loved ones.
As you reach the upper level, you'll discover four generously sized bedrooms that exude space and tranquility. Each room is designed to accommodate various furniture arrangements and is flooded with natural light, creating a soothing ambiance that promotes relaxation and rejuvenation.
In addition to the bedrooms, there are two beautifully appointed bathrooms on the upper level, ensuring convenience and privacy for all occupants.
The main level of this home boasts an array of impressive features. The family room is a cozy haven, perfect for quality time with loved ones. The large living room and separate dining room offer an elegant setting for entertaining guests, allowing you to create lasting memories. The kitchen, with its great potential, is awaiting your personal touch to transform it into your dream culinary space. Adjacent to the kitchen, the laundry room adds convenience and practicality to your daily routine. Additionally, a powder room on this level ensures the utmost convenience for both residents and guests.
Venture to the lower level and discover a spacious recreation room, ideal for hosting gatherings and entertaining. A full bathroom provides added convenience, while a bonus room offers versatility for a home office, or gym.
The exterior features of this home are equally impressive. The very spacious backyard and deck offer the perfect setting for outdoor relaxation, entertaining, and enjoying the beauty of nature. The double carport provides ample space for parking, while the beautiful curb appeal adds a touch of elegance to this magnificent residence.
Nestled in the coveted Regency Estate, this home boasts an unbeatable location. Enjoy the convenience of being just moments away from an array of transportation, shopping, dining, and entertainment options.
Don't miss out on the unique opportunity to call this home your own. Schedule a showing today and embrace a lifestyle of luxury, convenience, and the potential to create your ideal living space in this remarkable residence.
Open house Sunday, 11/5 1:00-4:00
Location
State MD
County Montgomery
Zoning R90
Rooms
Basement Connecting Stairway, Fully Finished
Interior
Hot Water Electric
Heating Central
Cooling Central A/C
Flooring Hardwood, Carpet, Ceramic Tile
Fireplaces Number 1
Furnishings Partially
Fireplace Y
Heat Source Natural Gas
Exterior
Garage Spaces 2.0
Water Access N
Roof Type Shingle
Accessibility Other
Total Parking Spaces 2
Garage N
Building
Story 3
Foundation Other
Sewer Public Sewer
Water Public
Architectural Style Colonial
Level or Stories 3
Additional Building Above Grade, Below Grade
New Construction N
Schools
Elementary Schools Beverly Farms
Middle Schools Herbert Hoover
High Schools Winston Churchill
School District Montgomery County Public Schools
Others
Senior Community No
Tax ID 160400105113
Ownership Fee Simple
SqFt Source Assessor
Special Listing Condition Standard
Read Less
Want to know what your home might be worth? Contact us for a FREE valuation!

Our team is ready to help you sell your home for the highest possible price ASAP

Bought with James P. McInerney • Coldwell Banker Realty

GET MORE INFORMATION





