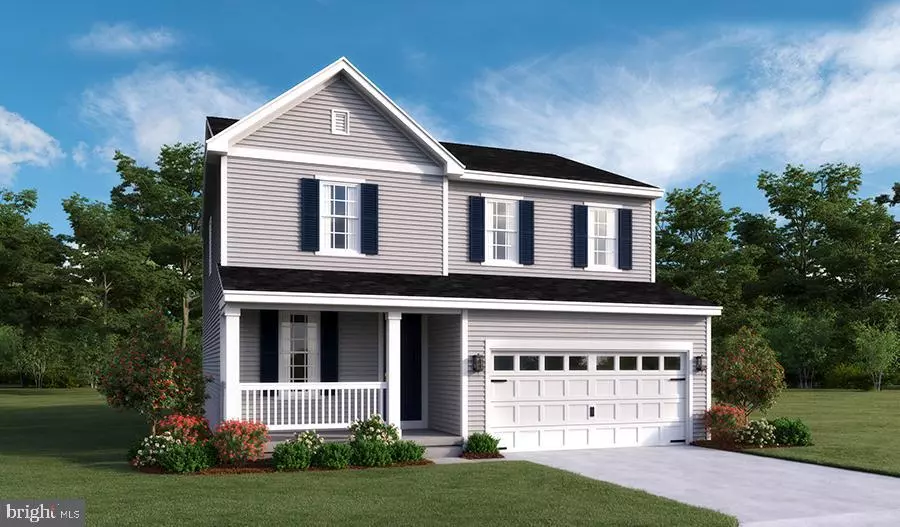$550,146
$506,810
8.6%For more information regarding the value of a property, please contact us for a free consultation.
1928 SUE AVE Essex, MD 21221
3 Beds
3 Baths
2,180 SqFt
Key Details
Sold Price $550,146
Property Type Single Family Home
Sub Type Detached
Listing Status Sold
Purchase Type For Sale
Square Footage 2,180 sqft
Price per Sqft $252
Subdivision Nestors Landing
MLS Listing ID MDBC2046338
Sold Date 11/27/23
Style Colonial
Bedrooms 3
Full Baths 2
Half Baths 1
HOA Fees $50/qua
HOA Y/N Y
Abv Grd Liv Area 2,180
Originating Board BRIGHT
Year Built 2023
Annual Tax Amount $1,131
Tax Year 2022
Lot Size 10,890 Sqft
Acres 0.25
Property Description
This is a to-be-built planned homesite and purchaser will have the ability to customize their interior finishes in our Home Gallery design center! All structural options are included in the price and cannot be changed. Included features: an inviting covered entry; a thoughtfully-designed kitchen boasting a center island, a large walk-in pantry and an adjacent dining room; an expansive great room with an electric fireplace; a generous flex room; a main-floor powder room; a loft; an impressive owner's suite showcasing an immense walk-in closet and a private bath with double sinks; an upstairs laundry; two secondary bedrooms with walk-in closets; a shared bath; an unfinished, in-ground basement with bath pre-plumbing and a 2-car garage. This home also offers wood balusters on the stairs and additional windows. Turkey Point Park, Middle River, White Marsh and Baltimore Boating Center are located nearby, as are several notable schools. Residents will also appreciate close proximity to shopping, dining, entertainment and outdoor recreation. Final price contingent on options & subject to change. Sales centers are OPEN but visitors are encouraged to call ahead to be guaranteed a dedicated appointment. Virtual appointments are available as well. Photos of similar home. Ask about limited time incentives!!!
Location
State MD
County Baltimore
Zoning RES
Rooms
Other Rooms Living Room, Dining Room, Primary Bedroom, Bedroom 2, Bedroom 3, Kitchen, Basement, Foyer, Great Room, Laundry, Loft, Mud Room, Primary Bathroom, Full Bath
Basement Rough Bath Plumb, Sump Pump, Unfinished
Interior
Interior Features Carpet, Family Room Off Kitchen, Floor Plan - Open, Kitchen - Island, Pantry, Primary Bath(s), Recessed Lighting, Upgraded Countertops, Walk-in Closet(s), Window Treatments
Hot Water Electric
Heating Heat Pump(s), Programmable Thermostat
Cooling Central A/C, Heat Pump(s), Programmable Thermostat
Flooring Carpet, Luxury Vinyl Tile, Vinyl
Fireplaces Number 1
Fireplaces Type Electric, Fireplace - Glass Doors
Equipment Built-In Microwave, ENERGY STAR Clothes Washer, ENERGY STAR Dishwasher, ENERGY STAR Freezer, ENERGY STAR Refrigerator, Oven - Single, Oven/Range - Electric, Dryer - Electric
Fireplace Y
Window Features ENERGY STAR Qualified,Low-E
Appliance Built-In Microwave, ENERGY STAR Clothes Washer, ENERGY STAR Dishwasher, ENERGY STAR Freezer, ENERGY STAR Refrigerator, Oven - Single, Oven/Range - Electric, Dryer - Electric
Heat Source Electric
Laundry Upper Floor
Exterior
Parking Features Built In, Garage - Front Entry
Garage Spaces 4.0
Water Access N
Roof Type Shingle
Accessibility None
Attached Garage 2
Total Parking Spaces 4
Garage Y
Building
Lot Description Backs to Trees
Story 3
Foundation Slab
Sewer Public Sewer
Water Public
Architectural Style Colonial
Level or Stories 3
Additional Building Above Grade, Below Grade
Structure Type Dry Wall
New Construction Y
Schools
Elementary Schools Middleborough
Middle Schools Deep Creek
High Schools Chesapeake
School District Baltimore County Public Schools
Others
HOA Fee Include Snow Removal
Senior Community No
Tax ID 04152500012190
Ownership Fee Simple
SqFt Source Estimated
Security Features Carbon Monoxide Detector(s),Smoke Detector
Special Listing Condition Standard
Read Less
Want to know what your home might be worth? Contact us for a FREE valuation!

Our team is ready to help you sell your home for the highest possible price ASAP

Bought with Non Member • Metropolitan Regional Information Systems, Inc.
GET MORE INFORMATION





