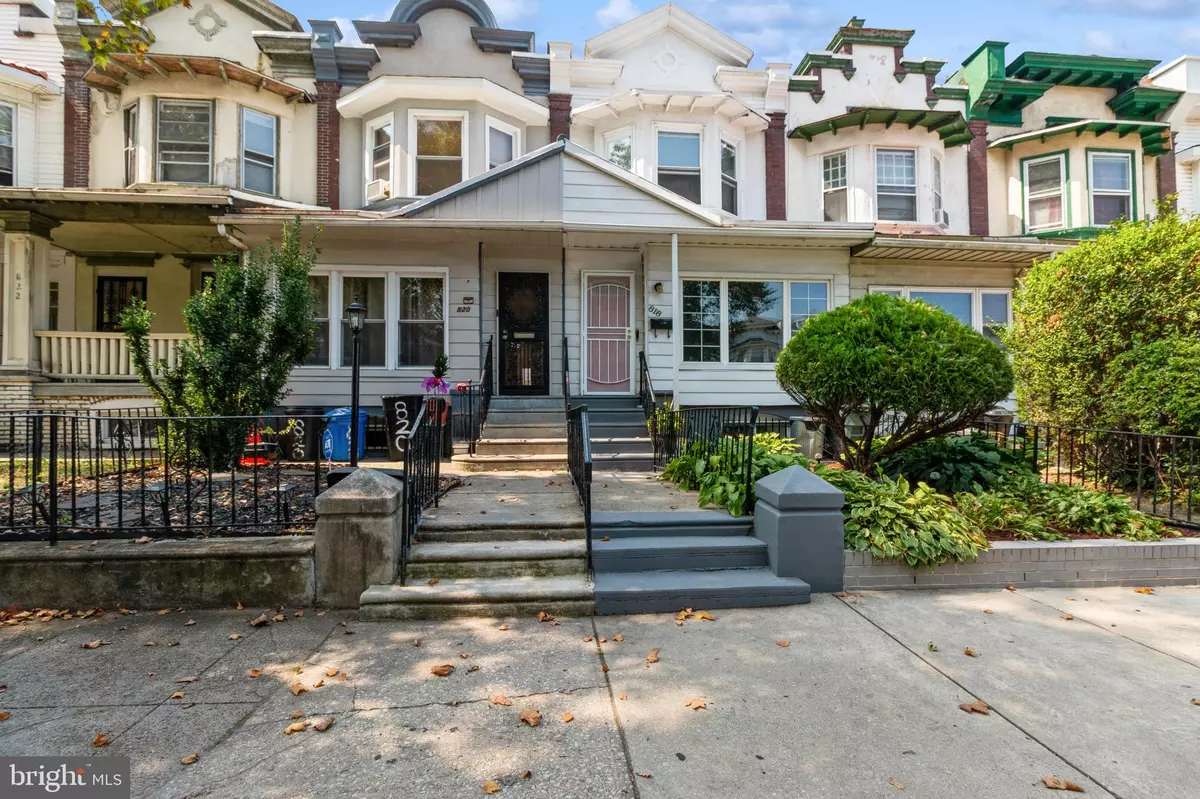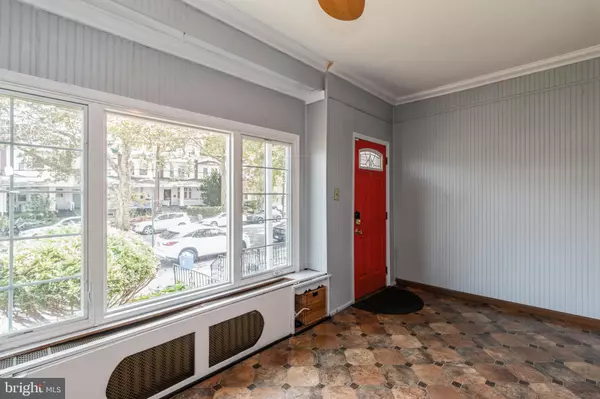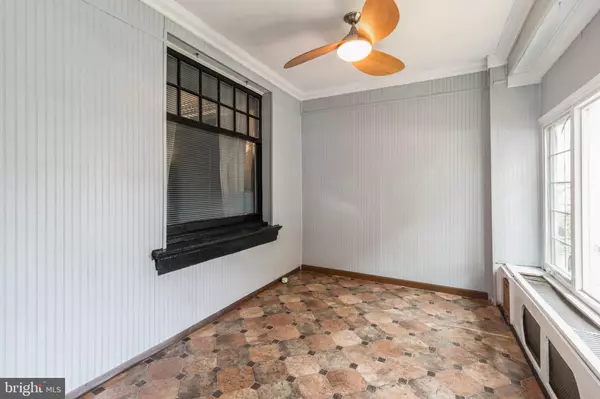$220,000
$225,000
2.2%For more information regarding the value of a property, please contact us for a free consultation.
818 S 60TH ST Philadelphia, PA 19143
4 Beds
2 Baths
1,503 SqFt
Key Details
Sold Price $220,000
Property Type Townhouse
Sub Type Interior Row/Townhouse
Listing Status Sold
Purchase Type For Sale
Square Footage 1,503 sqft
Price per Sqft $146
Subdivision Cobbs Creek
MLS Listing ID PAPH2275442
Sold Date 11/27/23
Style Colonial
Bedrooms 4
Full Baths 2
HOA Y/N N
Abv Grd Liv Area 1,503
Originating Board BRIGHT
Year Built 1920
Annual Tax Amount $1,640
Tax Year 2022
Lot Size 1,566 Sqft
Acres 0.04
Lot Dimensions 16.00 x 100.00
Property Description
Your dream home awaits you nestled in heart of the Cobbs Creek community in West Philadelphia!
Welcome to the next place you will want to call home. This move-in ready, freshly painted spacious row home is calling your name. Don't miss this opportunity to make it yours! Conveniently located steps away from the local bus route, less than 1 mile from the Frankford El train with easy access to the University of Pennsylvania, Drexel University, CHOP, Center City, Amtrak train station, and more! Embrace Nature with a short walk or bike ride just 3 short blocks from the picturesque park, perfect for morning jogs, leisurely strolls, or picnics. Features include an updated kitchen adorned with stainless steel appliances and a center island with seating, 2 full modern bathrooms, 4 generous sized bedrooms, a full finished basement, an all-seasons sun porch, replacement windows, newer heater and roof, original hardwood flooring beneath all laminate floors and a fenced yard. Contact me for more information on the multiple home buyer grants available for this property. Schedule your tour today and start packing. You're moving in!
Location
State PA
County Philadelphia
Area 19143 (19143)
Zoning RSA5
Rooms
Other Rooms Living Room, Dining Room, Primary Bedroom, Bedroom 2, Bedroom 3, Bedroom 4, Kitchen, Basement, Sun/Florida Room, Laundry, Full Bath
Basement Fully Finished, Sump Pump, Heated
Interior
Interior Features Ceiling Fan(s), Dining Area, Kitchen - Eat-In, Kitchen - Island, Recessed Lighting, Stall Shower, Tub Shower
Hot Water Natural Gas
Cooling Window Unit(s)
Flooring Laminated
Equipment Dishwasher, Dryer, Oven - Self Cleaning, Refrigerator, Washer, Water Heater
Fireplace N
Window Features Replacement
Appliance Dishwasher, Dryer, Oven - Self Cleaning, Refrigerator, Washer, Water Heater
Heat Source Natural Gas
Laundry Basement
Exterior
Fence Fully
Water Access N
View City
Roof Type Flat
Accessibility None
Garage N
Building
Lot Description Front Yard, Rear Yard
Story 2
Foundation Concrete Perimeter
Sewer Public Sewer
Water Public
Architectural Style Colonial
Level or Stories 2
Additional Building Above Grade, Below Grade
New Construction N
Schools
Elementary Schools Bryant William
Middle Schools Add B. Anderson
High Schools West Philadelphia
School District The School District Of Philadelphia
Others
Pets Allowed Y
Senior Community No
Tax ID 033209400
Ownership Fee Simple
SqFt Source Assessor
Acceptable Financing Cash, Conventional, FHA, VA
Horse Property N
Listing Terms Cash, Conventional, FHA, VA
Financing Cash,Conventional,FHA,VA
Special Listing Condition Standard
Pets Allowed No Pet Restrictions
Read Less
Want to know what your home might be worth? Contact us for a FREE valuation!

Our team is ready to help you sell your home for the highest possible price ASAP

Bought with Eboni Maisha Dandridge • Super Realty Group, LLC

GET MORE INFORMATION





