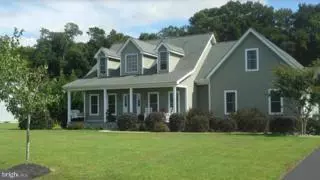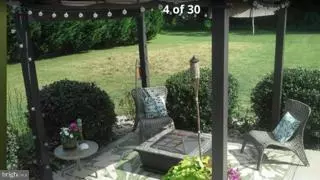$315,000
$319,900
1.5%For more information regarding the value of a property, please contact us for a free consultation.
32052 GRIFFITH DR Galena, MD 21635
5 Beds
3 Baths
3,192 SqFt
Key Details
Sold Price $315,000
Property Type Single Family Home
Sub Type Detached
Listing Status Sold
Purchase Type For Sale
Square Footage 3,192 sqft
Price per Sqft $98
Subdivision Hunter'S Run
MLS Listing ID 1000479833
Sold Date 04/29/16
Style Cape Cod
Bedrooms 5
Full Baths 3
HOA Fees $10/ann
HOA Y/N Y
Abv Grd Liv Area 3,192
Originating Board MRIS
Year Built 2006
Annual Tax Amount $3,408
Tax Year 2015
Lot Size 0.733 Acres
Acres 0.73
Property Sub-Type Detached
Property Description
Immaculately Kept Custom Cape Cod w/ *Flowing Floor Plan in *Desirable Country Neighborhood *3 mi to Rt 301 10 mi to Middletown De.*Warm Gas Fireplace* 1st Floor Large Master Suite w/ Corian Counter Dual Sink Luxury Bath* Gourmet Kitchen w/ Silestone Quartz Counter top*Separate Dining Room*Abundant Living Space*Attic Storage*Hard wood, Bamboo & tile Flooring* A Great Place to Call HOME! A Must See
Location
State MD
County Kent
Zoning RR
Rooms
Other Rooms Living Room, Dining Room, Primary Bedroom, Bedroom 2, Bedroom 3, Bedroom 4, Bedroom 5, Kitchen, Foyer, 2nd Stry Fam Rm, Laundry, Attic
Main Level Bedrooms 3
Interior
Interior Features Kitchen - Gourmet, Family Room Off Kitchen, Kitchen - Island, Dining Area, Kitchen - Eat-In, Upgraded Countertops, Primary Bath(s), Window Treatments, Wood Floors, Floor Plan - Open
Hot Water Tankless
Heating Heat Pump(s), Programmable Thermostat, Forced Air, Zoned
Cooling Heat Pump(s), Programmable Thermostat, Ceiling Fan(s)
Fireplaces Number 1
Fireplaces Type Gas/Propane, Mantel(s)
Equipment Cooktop - Down Draft, Dishwasher, Dryer - Front Loading, Microwave, Oven - Wall, Refrigerator, Washer - Front Loading, Water Heater - Tankless
Fireplace Y
Window Features Double Pane
Appliance Cooktop - Down Draft, Dishwasher, Dryer - Front Loading, Microwave, Oven - Wall, Refrigerator, Washer - Front Loading, Water Heater - Tankless
Heat Source Bottled Gas/Propane, Central
Exterior
Exterior Feature Patio(s), Porch(es)
Parking Features Garage Door Opener, Garage - Side Entry
Garage Spaces 2.0
Water Access N
Roof Type Asbestos Shingle
Accessibility None
Porch Patio(s), Porch(es)
Attached Garage 2
Total Parking Spaces 2
Garage Y
Private Pool N
Building
Lot Description Backs to Trees, Landscaping
Story 2
Foundation Crawl Space, Block
Sewer Septic Exists
Water Well, Well Permit on File
Architectural Style Cape Cod
Level or Stories 2
Additional Building Above Grade
Structure Type 2 Story Ceilings,9'+ Ceilings,Dry Wall
New Construction N
Schools
Elementary Schools Call Board
Middle Schools Call Board
High Schools Kent County
School District Kent County Public Schools
Others
Senior Community No
Tax ID 1501030043
Ownership Fee Simple
Special Listing Condition Standard
Read Less
Want to know what your home might be worth? Contact us for a FREE valuation!

Our team is ready to help you sell your home for the highest possible price ASAP

Bought with Corrie Robinson • RE/MAX 1st Choice - Middletown
GET MORE INFORMATION





