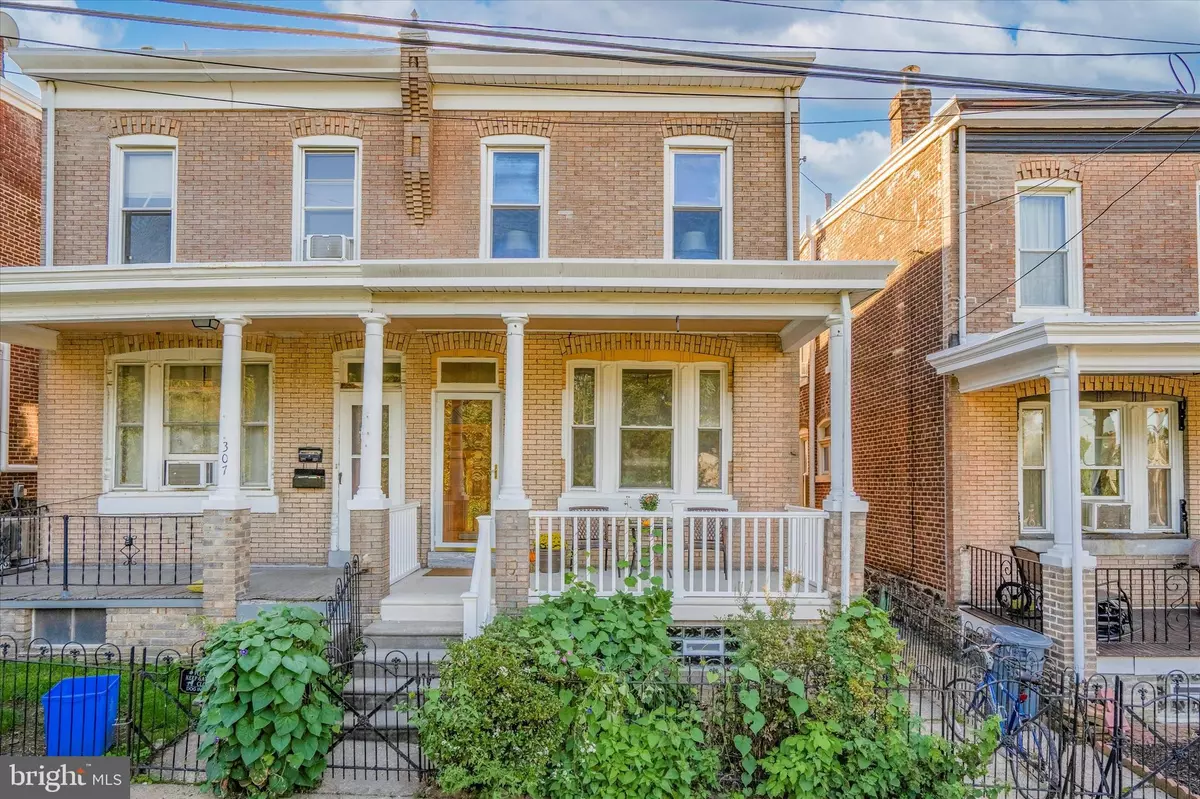$260,000
$250,000
4.0%For more information regarding the value of a property, please contact us for a free consultation.
305 KRAMS AVE Philadelphia, PA 19128
3 Beds
1 Bath
1,344 SqFt
Key Details
Sold Price $260,000
Property Type Single Family Home
Sub Type Twin/Semi-Detached
Listing Status Sold
Purchase Type For Sale
Square Footage 1,344 sqft
Price per Sqft $193
Subdivision Roxborough
MLS Listing ID PAPH2289128
Sold Date 02/27/24
Style Side-by-Side
Bedrooms 3
Full Baths 1
HOA Y/N N
Abv Grd Liv Area 1,344
Originating Board BRIGHT
Year Built 1925
Annual Tax Amount $3,393
Tax Year 2022
Lot Size 1,606 Sqft
Acres 0.04
Lot Dimensions 19.00 x 85.00
Property Description
Upon entering this beautiful brick twin in the heart of Roxborough, you will be in awe of the breathtaking staircase and stained-glass windows in the spacious living room. The gorgeous wood moldings are carried throughout the house. The exposed brick in the dining area serves as the perfect backdrop for entertaining guests and family dinners. The first floor also contains a flex space that is tiled in always trending black & white tile and can be used as a home office, playroom or den area. There is a charming back staircase that takes you to the second floor. Once upstairs you will notice the original wooden doors and antique hardware. The master bedroom is flooded with natural sunlight. There are two additional nice sized bedrooms and hall bathroom. The backyard has a lovely, raised patio surrounded by a mature garden of hydrangeas, morning glory and herbs. The covered front porch serves as another area to retreat and relax. Other amenities include newer windows, recently painted, silver-coated roof, serviced heating system and basement storage. This property is conveniently located near mass transit and close to Main Street in Manayunk. Roxborough is also a town of iconic good eats that include D’Alessandro’s Steaks, Marchiano’s Bakery, Café Roma Bakery and T&F Farmers Pride.
Location
State PA
County Philadelphia
Area 19128 (19128)
Zoning RSA3
Rooms
Other Rooms Living Room, Dining Room, Kitchen, Family Room
Basement Unfinished
Interior
Hot Water Natural Gas
Heating Radiator
Cooling Window Unit(s)
Fireplace N
Heat Source Natural Gas
Exterior
Water Access N
Accessibility None
Garage N
Building
Story 3
Foundation Block
Sewer Public Sewer
Water Public
Architectural Style Side-by-Side
Level or Stories 3
Additional Building Above Grade, Below Grade
New Construction N
Schools
Elementary Schools James Dobson School
Middle Schools James Dobson School
High Schools Roxborough
School District The School District Of Philadelphia
Others
Senior Community No
Tax ID 211386100
Ownership Fee Simple
SqFt Source Assessor
Acceptable Financing Conventional, FHA, VA
Listing Terms Conventional, FHA, VA
Financing Conventional,FHA,VA
Special Listing Condition Standard
Read Less
Want to know what your home might be worth? Contact us for a FREE valuation!

Our team is ready to help you sell your home for the highest possible price ASAP

Bought with John Port • Long & Foster Real Estate, Inc.

GET MORE INFORMATION





