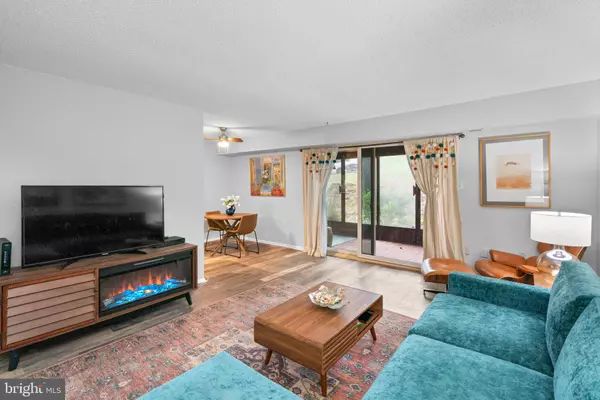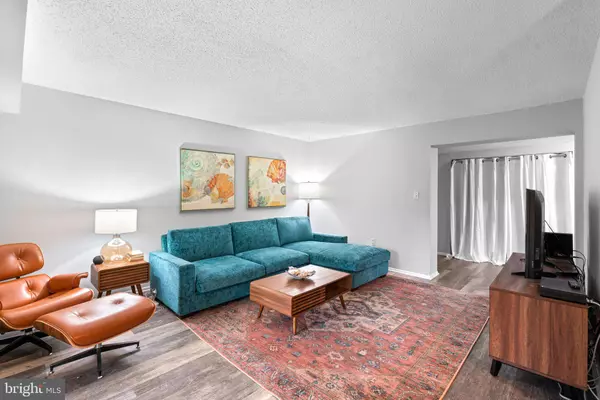$172,000
$172,000
For more information regarding the value of a property, please contact us for a free consultation.
3 SUNTOP CT #T-1 Baltimore, MD 21209
2 Beds
1 Bath
1,233 SqFt
Key Details
Sold Price $172,000
Property Type Condo
Sub Type Condo/Co-op
Listing Status Sold
Purchase Type For Sale
Square Footage 1,233 sqft
Price per Sqft $139
Subdivision Rockland Run
MLS Listing ID MDBC2080740
Sold Date 11/22/23
Style Unit/Flat
Bedrooms 2
Full Baths 1
Condo Fees $237/mo
HOA Y/N N
Abv Grd Liv Area 1,233
Originating Board BRIGHT
Year Built 1978
Annual Tax Amount $2,035
Tax Year 2022
Property Description
Welcome to 3 Suntop Ct in Rockland Run; a tastefully renovated home in a peaceful and conveniently located community! One of the rare homes in the community that offers the three-season room off of the main living area! This property is move-in ready from day one; all key features have been updated and are in excellent condition. Trendy finishes, modern design, and high quality materials create a true sense of comfort. Simply move in, unpack, and relax! **KEY FEATURES & HIGHLIGHTS** Fully renovated kitchen 2019 - Renovated bathroom 2020 - New air conditioning 2023 - New carpet 2023 - Fresh paint 2023 - New LVP flooring 2019 - New light fixture 2023 - Replacement windows - Tons of storage space - Three season room is a must see space! **COMMUNITY FEATURES/CONDO** Community pool access - Clean/comfortable building - Tons of parking available - Walking paths/sidewalks - Water/sewer included - Gas included - Snow removal included - Trash removal included - Laundry facility in building - Well established condo association! **LOCATION/AMENITIES** Easy access to I-83, I-695, I-795 for commuters - 2.5 Miles to Whole Foods - 7.1 Miles to Trader Joe's - Moments away from Quarry Lake - La Food Marketa, Uni Sushi, Citron, Pizza Blitz - Easy access to public transportation. ADD TO YOUR MUST SEE LIST!
Location
State MD
County Baltimore
Zoning R CONDO
Rooms
Main Level Bedrooms 2
Interior
Interior Features Breakfast Area, Carpet, Ceiling Fan(s), Combination Dining/Living, Entry Level Bedroom, Family Room Off Kitchen, Stall Shower, Upgraded Countertops, Window Treatments, Other
Hot Water Other, 60+ Gallon Tank
Heating Central
Cooling Central A/C, Ceiling Fan(s)
Flooring Luxury Vinyl Plank, Carpet
Equipment Dishwasher, Disposal, Exhaust Fan, Refrigerator, Stove
Fireplace N
Window Features Replacement
Appliance Dishwasher, Disposal, Exhaust Fan, Refrigerator, Stove
Heat Source Natural Gas
Laundry Common
Exterior
Exterior Feature Enclosed, Patio(s)
Garage Spaces 10.0
Amenities Available Pool - Outdoor
Water Access N
Accessibility None
Porch Enclosed, Patio(s)
Total Parking Spaces 10
Garage N
Building
Story 1
Unit Features Garden 1 - 4 Floors
Sewer Public Sewer
Water Public
Architectural Style Unit/Flat
Level or Stories 1
Additional Building Above Grade, Below Grade
New Construction N
Schools
School District Baltimore County Public Schools
Others
Pets Allowed Y
HOA Fee Include Common Area Maintenance,Ext Bldg Maint,Heat,Lawn Maintenance,Management,Pool(s),Reserve Funds,Snow Removal,Sewer,Water,Trash
Senior Community No
Tax ID 04031900004568
Ownership Condominium
Acceptable Financing Cash, Conventional, VA
Listing Terms Cash, Conventional, VA
Financing Cash,Conventional,VA
Special Listing Condition Standard
Pets Allowed Number Limit
Read Less
Want to know what your home might be worth? Contact us for a FREE valuation!

Our team is ready to help you sell your home for the highest possible price ASAP

Bought with PATRICE TILLERY • EXIT Right Realty

GET MORE INFORMATION





