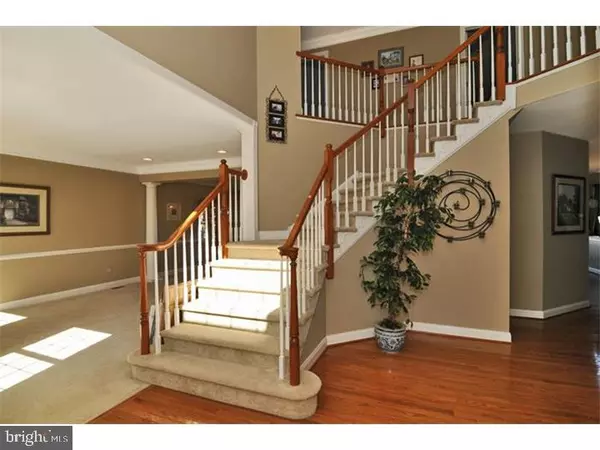$705,000
$697,500
1.1%For more information regarding the value of a property, please contact us for a free consultation.
412 PRESCOTT DR Chester Springs, PA 19425
4 Beds
5 Baths
5,506 SqFt
Key Details
Sold Price $705,000
Property Type Single Family Home
Sub Type Detached
Listing Status Sold
Purchase Type For Sale
Square Footage 5,506 sqft
Price per Sqft $128
Subdivision Reserve At Eagle
MLS Listing ID 1001485940
Sold Date 07/06/18
Style Colonial
Bedrooms 4
Full Baths 4
Half Baths 1
HOA Fees $83/qua
HOA Y/N Y
Abv Grd Liv Area 5,506
Originating Board TREND
Year Built 2005
Annual Tax Amount $9,412
Tax Year 2018
Lot Size 0.288 Acres
Acres 0.29
Lot Dimensions OX0
Property Description
Reserve's Finest! Looking for an exceptionally maintained showcase home in Downingtown East Schools? Look no further than 412 Prescott Drive. This resplendent Reserve at Eagle treasure is presented in a pleasing palette of neutral tones and offers hardwood floors, plush carpeting and a selection of appealing features throughout. Situated on a prime lot, this standout home also offers one of the largest back yards in the Reserve! Inside, you are welcomed by the two-story foyer with turned staircase leading to formal living and dining rooms. Next comes the deluxe kitchen with extra-large granite island, GE oven/microwave combo, gas cooktop and double sing overlooking the expansive back yard. The adjacent breakfast room with skylight is a great place to start your day and opens to the fireside family room. The two-story fireside family room features oversized windows that allow for plenty of natural light and a brilliant two-story stone fireplace. A staircase to the upper level is also provided. Rounding out the main level are a powder room and private study. The highlight of the upper level is the spacious and comfortable master suite. The master bedroom offers a deep tray ceiling, sitting area and definitively HUGE walk-in closet, while the master bath features a stall shower and luxurious jetted tub. Also offered on the second floor is a princess suite with private bath, along with two additional bedrooms connected by a jack & jill bath. The full finished basement features plenty of room to use as you wish, and includes a kitchenette, billiards area and separate media/viewing room, plus another full bath and designer lighting. Excellent Reserve at Eagle location is convenient to all that the Chester Springs area has to offer and is part of the highly acclaimed Downingtown Area School District. Take a closer look at 412 Prescott Drive. The perfect house for your next treasured home. For buyers peace of mind, sellers will provide a one-year home warranty protection plan.
Location
State PA
County Chester
Area Upper Uwchlan Twp (10332)
Zoning R2
Rooms
Other Rooms Living Room, Dining Room, Primary Bedroom, Bedroom 2, Bedroom 3, Kitchen, Family Room, Bedroom 1, Laundry, Other
Basement Full, Fully Finished
Interior
Interior Features Primary Bath(s), Kitchen - Island, Butlers Pantry, Ceiling Fan(s), Kitchen - Eat-In
Hot Water Natural Gas
Heating Gas, Forced Air
Cooling Central A/C
Flooring Wood, Fully Carpeted
Fireplaces Number 1
Fireplaces Type Stone
Equipment Oven - Self Cleaning
Fireplace Y
Appliance Oven - Self Cleaning
Heat Source Natural Gas
Laundry Main Floor
Exterior
Garage Spaces 6.0
Utilities Available Cable TV
Amenities Available Swimming Pool, Club House
Water Access N
Roof Type Pitched
Accessibility None
Attached Garage 3
Total Parking Spaces 6
Garage Y
Building
Lot Description Sloping, Open, Rear Yard
Story 2
Sewer Public Sewer
Water Public
Architectural Style Colonial
Level or Stories 2
Additional Building Above Grade
Structure Type Cathedral Ceilings,9'+ Ceilings
New Construction N
Schools
Elementary Schools Shamona Creek
Middle Schools Lionville
High Schools Downingtown High School East Campus
School District Downingtown Area
Others
HOA Fee Include Pool(s),Common Area Maintenance,Snow Removal
Senior Community No
Tax ID 32-03 -0602
Ownership Fee Simple
Read Less
Want to know what your home might be worth? Contact us for a FREE valuation!

Our team is ready to help you sell your home for the highest possible price ASAP

Bought with Susan D Manners • BHHS Fox & Roach-Chadds Ford

GET MORE INFORMATION





