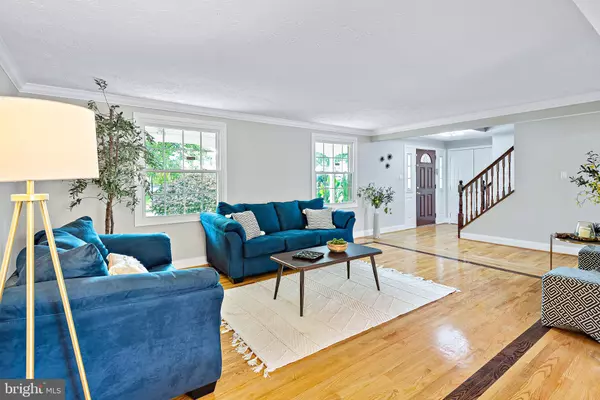$655,000
$640,000
2.3%For more information regarding the value of a property, please contact us for a free consultation.
7725 EPSILON DR Derwood, MD 20855
4 Beds
4 Baths
2,240 SqFt
Key Details
Sold Price $655,000
Property Type Single Family Home
Sub Type Detached
Listing Status Sold
Purchase Type For Sale
Square Footage 2,240 sqft
Price per Sqft $292
Subdivision Mill Creek South
MLS Listing ID MDMC2109994
Sold Date 11/20/23
Style Colonial
Bedrooms 4
Full Baths 3
Half Baths 1
HOA Y/N N
Abv Grd Liv Area 2,240
Originating Board BRIGHT
Year Built 1985
Annual Tax Amount $5,485
Tax Year 2022
Lot Size 9,858 Sqft
Acres 0.23
Property Sub-Type Detached
Property Description
Welcome to this stunning 5 bedroom, 3.5 bathroom home located in the desirable Mill Creek South neighborhood in Derwood It's the perfect blend of modern flair and timeless charm, just waiting for you to make it yours. Step inside and be wowed by the gorgeous hardwood floors that lead you to a sun-drenched family room. The kitchen features updated appliances and sleek granite countertops. Plus, there's a formal dining room and living room – a rare find these days and as a bonus there's a stairlift for that added convenience.
Upstairs, you'll find four spacious bedrooms and two full bathrooms, including a master suite with its very own private bath – your personal retreat. The basement is a real game-changer. It's completely independent and can be your in-law suite or rental unit, complete with a full bathroom, a bedroom, and a laundry room.
Step outside, and you'll discover a three-tier deck overlooking a lush backyard – perfect for hosting barbecues and parties. Recent updates include a brand-new roof in 2019. Plus, you're conveniently located near Shady Grove station, bus stops, major roads like Shady Grove Rd, 355, 270N, fantastic restaurants, shopping, and so much more.
This home is truly one-of-a-kind and has something for everyone. Don't wait – schedule your showing today and snag this amazing opportunity!
Location
State MD
County Montgomery
Zoning R90
Rooms
Basement Outside Entrance, Rear Entrance, Walkout Level
Interior
Interior Features Ceiling Fan(s)
Hot Water Electric
Heating Heat Pump(s)
Cooling Central A/C
Fireplaces Number 1
Fireplaces Type Brick, Screen
Equipment Stove, Microwave, Refrigerator, Icemaker, Dishwasher, Disposal, Washer, Dryer
Fireplace Y
Appliance Stove, Microwave, Refrigerator, Icemaker, Dishwasher, Disposal, Washer, Dryer
Heat Source Electric
Laundry Lower Floor, Upper Floor
Exterior
Exterior Feature Deck(s), Porch(es)
Parking Features Built In
Garage Spaces 2.0
Water Access N
Roof Type Shingle,Composite
Accessibility Other
Porch Deck(s), Porch(es)
Attached Garage 2
Total Parking Spaces 2
Garage Y
Building
Story 2
Foundation Other
Sewer Public Sewer
Water Public
Architectural Style Colonial
Level or Stories 2
Additional Building Above Grade, Below Grade
New Construction N
Schools
School District Montgomery County Public Schools
Others
Senior Community No
Tax ID 160902168895
Ownership Fee Simple
SqFt Source Assessor
Special Listing Condition Standard
Read Less
Want to know what your home might be worth? Contact us for a FREE valuation!

Our team is ready to help you sell your home for the highest possible price ASAP

Bought with Jill Judge • Samson Properties
GET MORE INFORMATION





