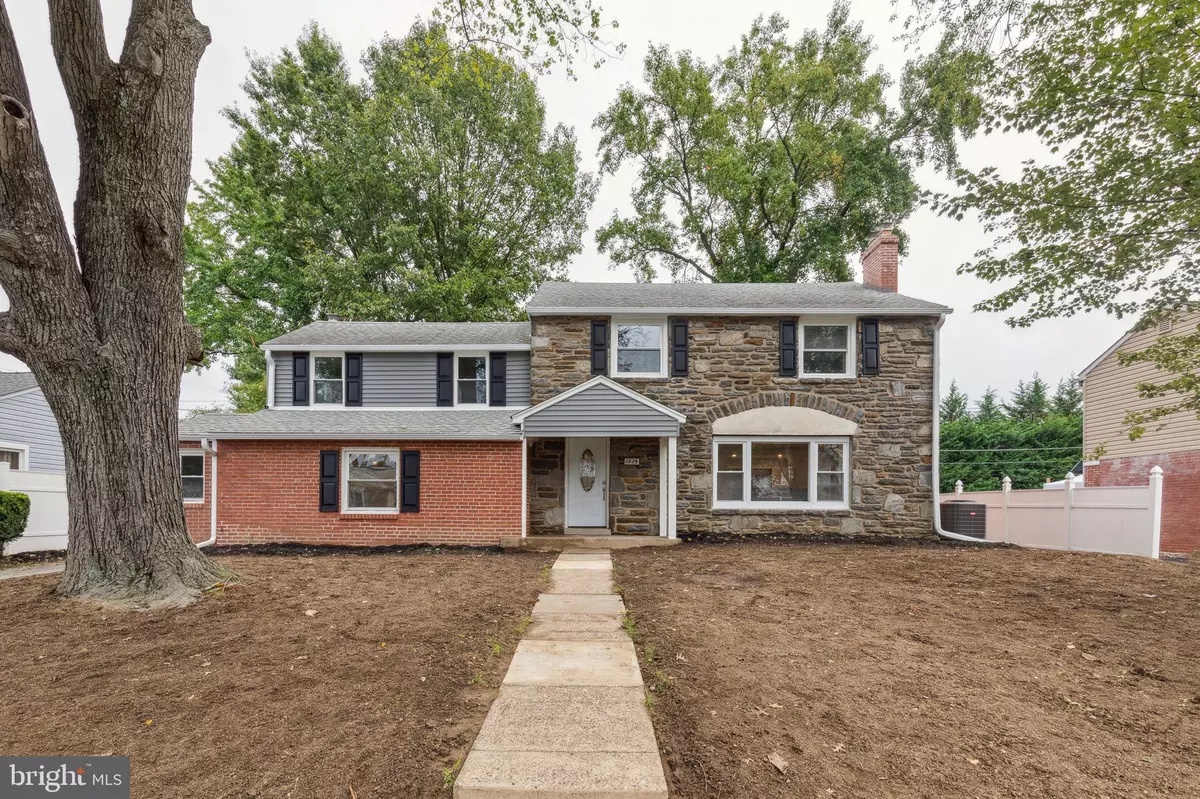$536,000
$544,900
1.6%For more information regarding the value of a property, please contact us for a free consultation.
1229 CONCORD AVE Drexel Hill, PA 19026
5 Beds
4 Baths
3,054 SqFt
Key Details
Sold Price $536,000
Property Type Single Family Home
Sub Type Detached
Listing Status Sold
Purchase Type For Sale
Square Footage 3,054 sqft
Price per Sqft $175
Subdivision None Available
MLS Listing ID PADE2054812
Sold Date 11/20/23
Style Colonial
Bedrooms 5
Full Baths 4
HOA Y/N N
Abv Grd Liv Area 2,154
Originating Board BRIGHT
Year Built 1946
Annual Tax Amount $6,318
Tax Year 2023
Lot Size 7,405 Sqft
Acres 0.17
Lot Dimensions 75.00 x 100.00
Property Sub-Type Detached
Property Description
Welcome to 1229 Concord Ave, Drexel Hill - a stunning and fully renovated 5-bedroom, 4-bathroom home that combines modern luxury with timeless charm. This immaculate property offers an ideal blend of functionality, style, and convenience, making it a perfect choice for families seeking the best in suburban living. As you step inside, you'll immediately notice the meticulous attention to detail that went into the renovation. The main level boasts an in-law suite with a full bath, providing flexibility and convenience for multi-generational living or accommodating guests. The entire home features fresh paint, and contemporary light fixtures that create an inviting ambiance. The heart of the home is the brand-new kitchen, equipped with stainless steel appliances, quartz countertops, soft-close custom cabinets with crown molding and sleek modern fixtures. The ceramic tile floors flow seamlessly into the dining room and living room, creating a harmonious living space that's perfect for both everyday living and entertaining. The fully finished basement offers even more living space, complete with another full bath and a convenient laundry room with washer dryer hookups. The utility tub is included for your convenience, making household tasks a breeze. As for utilities, the electrical work and plumbing are completely brand new top to bottom with 200amp and a brand new electrical water heater. Paired with a brand new HVAC system to heat and cool the house for all seasons. Upstairs, you'll find four generously sized bedrooms with ample closet space, as well as a hall bath and linen closet. The primary bedroom is a true retreat, with its private bathroom providing a spa-like experience for the homeowner. The exterior of the home has undergone extensive renovations as well. A newly rebuilt screened-in patio is perfect for a fall time gathering. The concrete pad behind is the spot for an outdoor grill and bonfires, extending your living space into the fresh air. The landscaped lawn, featuring new grass seeds, adds to the curb appeal, and added back fence panels ensure privacy and tranquility in your backyard oasis. To top it off the private driveway that extends to the back of the house for multiple parking spaces. Location is paramount, and this home does not disappoint. It's conveniently situated near major highways, shopping centers, Suburban Square, restaurants, and is just steps away from Llanerch Country Club, offering recreation and social opportunities for the whole family. Don't miss the opportunity to make this meticulously renovated and beautifully designed property your forever home. Schedule a viewing today to experience the best of suburban living at 1229 Concord Ave, Drexel Hill. This is a must-see property that's sure to capture your heart!
Location
State PA
County Delaware
Area Upper Darby Twp (10416)
Zoning R-10
Rooms
Other Rooms Living Room, Dining Room, Primary Bedroom, Bedroom 2, Bedroom 3, Bedroom 4, Kitchen, In-Law/auPair/Suite, Laundry, Attic, Primary Bathroom
Basement Fully Finished
Main Level Bedrooms 1
Interior
Interior Features Attic, Built-Ins, Combination Kitchen/Dining, Crown Moldings, Dining Area, Entry Level Bedroom, Family Room Off Kitchen, Floor Plan - Open, Kitchen - Island, Recessed Lighting, Stall Shower, Tub Shower, Upgraded Countertops, Wood Floors
Hot Water Electric
Cooling Central A/C
Flooring Hardwood, Luxury Vinyl Plank
Fireplaces Number 1
Fireplaces Type Wood
Equipment Built-In Microwave, Built-In Range, Dishwasher, Disposal, Oven/Range - Electric, Refrigerator
Fireplace Y
Window Features Double Hung
Appliance Built-In Microwave, Built-In Range, Dishwasher, Disposal, Oven/Range - Electric, Refrigerator
Heat Source Electric
Laundry Hookup
Exterior
Exterior Feature Enclosed, Patio(s), Screened
Garage Spaces 4.0
Fence Fully, Panel
Water Access N
Accessibility None
Porch Enclosed, Patio(s), Screened
Total Parking Spaces 4
Garage N
Building
Story 2
Foundation Concrete Perimeter
Sewer Public Sewer
Water Public
Architectural Style Colonial
Level or Stories 2
Additional Building Above Grade, Below Grade
Structure Type Dry Wall
New Construction N
Schools
School District Upper Darby
Others
Senior Community No
Tax ID 16-10-00360-00
Ownership Fee Simple
SqFt Source Assessor
Acceptable Financing Cash, Conventional
Listing Terms Cash, Conventional
Financing Cash,Conventional
Special Listing Condition Standard
Read Less
Want to know what your home might be worth? Contact us for a FREE valuation!

Our team is ready to help you sell your home for the highest possible price ASAP

Bought with Jonathan B. Barach • Compass RE
GET MORE INFORMATION





