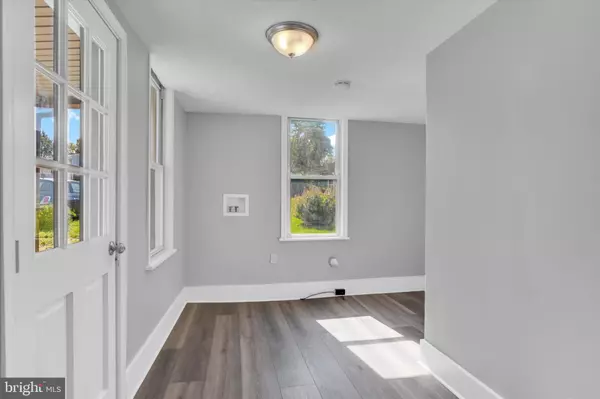$223,200
$224,995
0.8%For more information regarding the value of a property, please contact us for a free consultation.
1180 HIGHLAND ST Harrisburg, PA 17113
3 Beds
3 Baths
1,713 SqFt
Key Details
Sold Price $223,200
Property Type Single Family Home
Sub Type Detached
Listing Status Sold
Purchase Type For Sale
Square Footage 1,713 sqft
Price per Sqft $130
Subdivision Swatara Township
MLS Listing ID PADA2025510
Sold Date 11/14/23
Style Traditional
Bedrooms 3
Full Baths 2
Half Baths 1
HOA Y/N N
Abv Grd Liv Area 1,713
Originating Board BRIGHT
Year Built 1900
Annual Tax Amount $2,006
Tax Year 2022
Lot Size 5,227 Sqft
Acres 0.12
Property Description
Presenting an immaculate fully renovated property that seamlessly blends modern comforts with classic charm. This exceptional residence, located at 1180 Highland St, Harrisburg, is nestled within the esteemed Central Dauphin School District, offering a total of 3 bedrooms and 2.5 bathrooms. Exterior upgrades showcase meticulous attention to detail, including new downspout extensions, windows to selected areas, and updated landscaping. The front porch has undergone a complete rebuild, now offering both aesthetics and functionality. Rebuilt stairs are adorned with a new stair rail, while a new railing graces the porch's perimeter. Step into the living room to experience the refreshing ambiance of new paint on walls, ceilings, and trim, and vinyl plank flooring leading into the dining room. The kitchen is a culinary delight, featuring new custom kitchen cabinets and countertops expertly installed by John H Myers. New appliances including a range, microwave, dishwasher, sink, and faucet have been seamlessly integrated. The half bath conveniently located on the main floor has been elegantly updated with new paint, a mirror, vanity, faucet, towel bar kit, and toilet. Ascend to the second floor via the newly painted stairway and hallway, complete with new carpet and pad on the stairs and hallway. Each bedroom has been meticulously refreshed, featuring new paint on walls, ceilings, and trim, along with new carpet flooring. New interior doors and hardware, a wire shelf with bar, new lighting fixtures, and baseboard with casing complete the look. The master bath boasts new paint, a mirror, vanity, faucet, towel bar kit, toilet, and a newly tiled shower pan and tile shower surround. The attic has been thoughtfully upgraded with the addition of knee walls at the stairs, enhancing both aesthetics and functionality. The chimney has been parged, adding to the property's durability. The entire house has been meticulously upgraded to provide optimal comfort with new inside and outside HVAC units (Gas), hot water heater, and new main valve and electrical panel to enhance utility systems and efficiency. Don't miss the chance to own this extraordinary fully renovated property, offering a harmonious blend of classic charm and contemporary living.
Location
State PA
County Dauphin
Area Swatara Twp (14063)
Zoning RESIDENTIAL
Rooms
Basement Full
Interior
Interior Features Upgraded Countertops, Tub Shower, Carpet, Primary Bath(s)
Hot Water Natural Gas
Heating Forced Air
Cooling Central A/C
Flooring Carpet, Luxury Vinyl Plank, Vinyl
Equipment Dishwasher, Built-In Microwave, Oven/Range - Electric
Appliance Dishwasher, Built-In Microwave, Oven/Range - Electric
Heat Source Natural Gas
Laundry Main Floor
Exterior
Exterior Feature Porch(es)
Water Access N
Accessibility 2+ Access Exits, Accessible Switches/Outlets
Porch Porch(es)
Garage N
Building
Story 2
Foundation Stone
Sewer Public Sewer
Water Public
Architectural Style Traditional
Level or Stories 2
Additional Building Above Grade
New Construction N
Schools
Elementary Schools Tri-Community
Middle Schools Swatara
High Schools Central Dauphin East
School District Central Dauphin
Others
Pets Allowed Y
Senior Community No
Tax ID 63-034-042-000-0000
Ownership Fee Simple
SqFt Source Estimated
Security Features Carbon Monoxide Detector(s),Smoke Detector
Acceptable Financing Cash, Conventional, FHA, VA
Listing Terms Cash, Conventional, FHA, VA
Financing Cash,Conventional,FHA,VA
Special Listing Condition Standard
Pets Allowed No Pet Restrictions
Read Less
Want to know what your home might be worth? Contact us for a FREE valuation!

Our team is ready to help you sell your home for the highest possible price ASAP

Bought with ERICA E RAWLS • Keller Williams of Central PA

GET MORE INFORMATION





