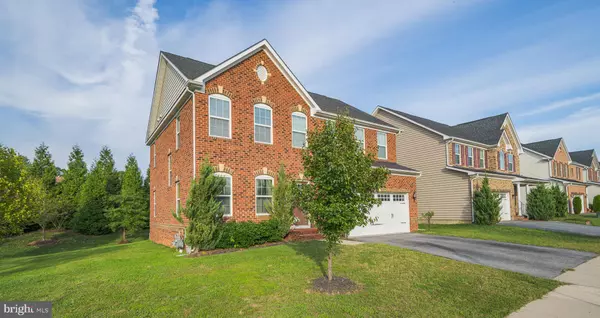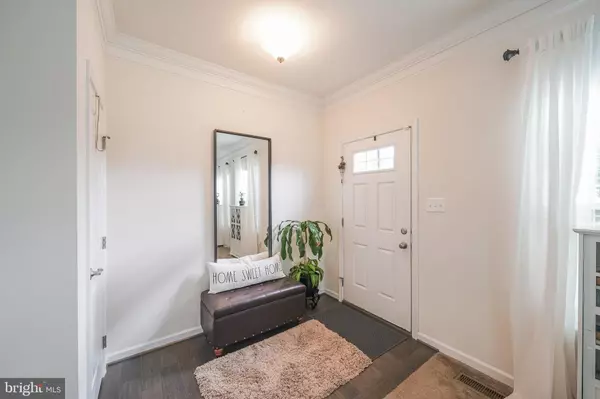$695,000
$688,000
1.0%For more information regarding the value of a property, please contact us for a free consultation.
14219 BENTLEY PARK DR Laurel, MD 20707
4 Beds
4 Baths
2,344 SqFt
Key Details
Sold Price $695,000
Property Type Single Family Home
Sub Type Detached
Listing Status Sold
Purchase Type For Sale
Square Footage 2,344 sqft
Price per Sqft $296
Subdivision Bentley Park
MLS Listing ID MDPG2091294
Sold Date 11/10/23
Style Colonial
Bedrooms 4
Full Baths 3
Half Baths 1
HOA Fees $108/mo
HOA Y/N Y
Abv Grd Liv Area 2,344
Originating Board BRIGHT
Year Built 2016
Annual Tax Amount $7,788
Tax Year 2022
Lot Size 4,645 Sqft
Acres 0.11
Property Description
New price! Introducing a remarkable home in a desirable community. This 4BR 3.5BA brick colonial boasts exceptional design and quality. Enjoy abundant light throughout the nearly 3,400 sqft of total space. Open main level layout enhances the sense of space, making it perfect for daily living and entertainment. Gather around the gas fireplace in the family room for cozy evenings. The gourmet kitchen features an island and sunroom, ideal for any culinary enthusiasts. Trex deck located off of the sunroom. Upstairs are the generously sized bedrooms and a large primary suite with a walk-in closet and luxury full bath. Partially finished basement with recreation room, full bath, storage and walkout stairs. Attached 2 car garage with large driveway. Additional parking is also available on the street. This newer community features access to a pool, playgrounds and trails. A new Burtonsville Elementary School is planned to be built, enhancing educational opportunities. This home offers quick access to major roads, including 29, 200, 95, and 198, as well as a plethora of restaurants and shopping options. Just minutes from Laurel Town Center, Aquatic Center, Baseball Park, Golf Course, and Burtonsville Crossing. Centrally located between Washington, D.C., and Baltimore, and close to FDA, Ft. Meade, Columbia, NSA, Silver Spring, and more. This property combines comfort, convenience, and a bright future. Don't miss out on the chance to make it your own! Seller may need rent back. Deferred water $780.00 annually until 2047
Location
State MD
County Prince Georges
Zoning RR
Rooms
Other Rooms Living Room, Primary Bedroom, Bedroom 2, Bedroom 3, Kitchen, Family Room, Bedroom 1, Sun/Florida Room
Basement Connecting Stairway, Walkout Stairs, Partially Finished, Interior Access, Improved, Outside Entrance
Interior
Interior Features Breakfast Area, Chair Railings, Combination Kitchen/Dining, Crown Moldings, Family Room Off Kitchen, Kitchen - Gourmet, Kitchen - Island, Kitchen - Table Space, Primary Bath(s), Upgraded Countertops, Wood Floors
Hot Water Natural Gas, Tankless
Heating Forced Air
Cooling Ceiling Fan(s)
Fireplaces Number 1
Equipment Dishwasher, Disposal, Exhaust Fan, Freezer, Icemaker, Microwave, Oven/Range - Gas, Refrigerator, Water Dispenser
Fireplace Y
Window Features Double Pane,Screens
Appliance Dishwasher, Disposal, Exhaust Fan, Freezer, Icemaker, Microwave, Oven/Range - Gas, Refrigerator, Water Dispenser
Heat Source Natural Gas
Laundry Upper Floor
Exterior
Exterior Feature Deck(s)
Parking Features Garage Door Opener
Garage Spaces 4.0
Amenities Available Common Grounds, Community Center, Jog/Walk Path, Pool - Outdoor, Tot Lots/Playground
Water Access N
Accessibility None
Porch Deck(s)
Attached Garage 2
Total Parking Spaces 4
Garage Y
Building
Story 3
Foundation Other
Sewer Public Sewer
Water Public
Architectural Style Colonial
Level or Stories 3
Additional Building Above Grade, Below Grade
New Construction N
Schools
Elementary Schools Bond Mill
Middle Schools Martin Luther King Jr.
High Schools Laurel
School District Prince George'S County Public Schools
Others
HOA Fee Include Snow Removal,Trash
Senior Community No
Tax ID 17105521420
Ownership Fee Simple
SqFt Source Assessor
Special Listing Condition Standard
Read Less
Want to know what your home might be worth? Contact us for a FREE valuation!

Our team is ready to help you sell your home for the highest possible price ASAP

Bought with Carla M Wallace • Bennett Realty Solutions
GET MORE INFORMATION





