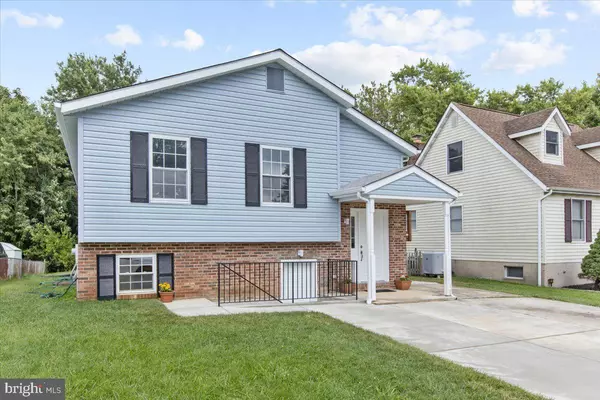$385,000
$385,000
For more information regarding the value of a property, please contact us for a free consultation.
1224 KENDRICK RD Rosedale, MD 21237
5 Beds
3 Baths
1,788 SqFt
Key Details
Sold Price $385,000
Property Type Single Family Home
Sub Type Detached
Listing Status Sold
Purchase Type For Sale
Square Footage 1,788 sqft
Price per Sqft $215
Subdivision Berkfield
MLS Listing ID MDBC2074178
Sold Date 11/09/23
Style Split Level
Bedrooms 5
Full Baths 3
HOA Y/N N
Abv Grd Liv Area 1,084
Originating Board BRIGHT
Year Built 1986
Annual Tax Amount $2,503
Tax Year 2022
Lot Size 5,450 Sqft
Acres 0.13
Lot Dimensions 1.00 x
Property Description
Reduced Price!! Beautiful 5 bed/3 bath home!! This fully renovated charming home is packed with versatility. The upper level has 3 bedrooms, 2 bathrooms, a full kitchen with granite counters, and full laundry. The deck is accessible from the upper level. The lower level has an additional full bathroom and 2 bedrooms that can easily be converted into an office, playroom, study, or whatever your heart desires. The lower level also has a wet bar area with additional cabinets and a microwave. There are separate front & back entrances to the lower level that adds potential as an in-law suite....AND the lower level is soundproofed! Enjoy the firepit within the fenced in backyard, in addition to the off-street parking with enough space for 3 vehicles. This home is loaded with upgrades and potential, just waiting for you to move in.
PLUS - seller is providing a 1 year home warranty! You MUST see this house, come check us out!!
Location
State MD
County Baltimore
Zoning RESIDENTIAL
Rooms
Basement Fully Finished, Front Entrance, Improved, Outside Entrance
Main Level Bedrooms 3
Interior
Hot Water Electric
Heating Heat Pump(s)
Cooling Central A/C
Heat Source Electric
Exterior
Garage Spaces 3.0
Water Access N
Accessibility Level Entry - Main
Total Parking Spaces 3
Garage N
Building
Story 2
Foundation Concrete Perimeter
Sewer Public Sewer
Water Public
Architectural Style Split Level
Level or Stories 2
Additional Building Above Grade, Below Grade
New Construction N
Schools
Elementary Schools Red House Run
Middle Schools Golden Ring
High Schools Overlea High & Academy Of Finance
School District Baltimore County Public Schools
Others
Senior Community No
Tax ID 04151519848522
Ownership Fee Simple
SqFt Source Assessor
Special Listing Condition Standard
Read Less
Want to know what your home might be worth? Contact us for a FREE valuation!

Our team is ready to help you sell your home for the highest possible price ASAP

Bought with Mirtalia Pena bautista • Fairfax Realty Premier
GET MORE INFORMATION





