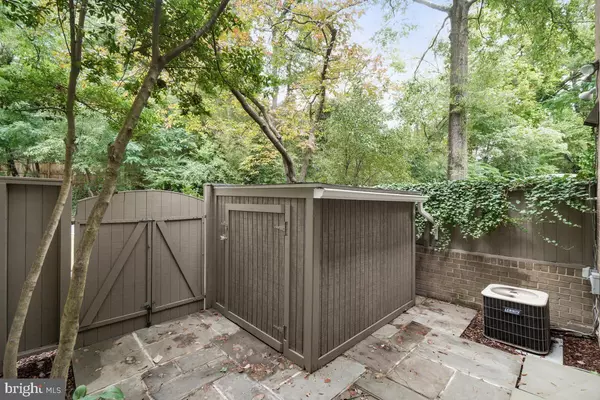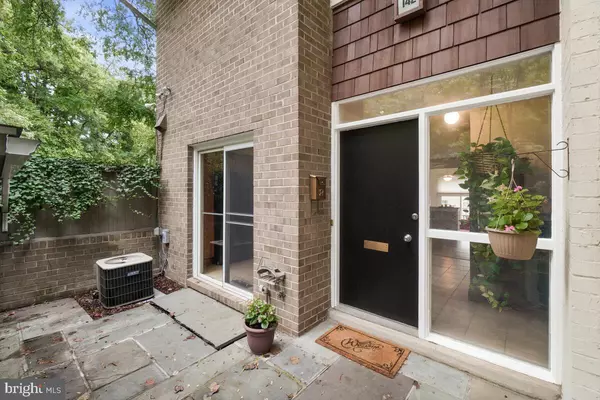$570,000
$579,000
1.6%For more information regarding the value of a property, please contact us for a free consultation.
142 NEW MARK ESPLANADE Rockville, MD 20850
2 Beds
3 Baths
1,428 SqFt
Key Details
Sold Price $570,000
Property Type Townhouse
Sub Type End of Row/Townhouse
Listing Status Sold
Purchase Type For Sale
Square Footage 1,428 sqft
Price per Sqft $399
Subdivision New Mark Commons
MLS Listing ID MDMC2108172
Sold Date 11/07/23
Style Contemporary,Mid-Century Modern
Bedrooms 2
Full Baths 2
Half Baths 1
HOA Fees $235/ann
HOA Y/N Y
Abv Grd Liv Area 1,428
Originating Board BRIGHT
Year Built 1972
Annual Tax Amount $6,460
Tax Year 2022
Lot Size 1,161 Sqft
Acres 0.03
Property Sub-Type End of Row/Townhouse
Property Description
End unit townhouse on the water in the beautiful and peaceful setting of New Mark Commons, close to public transportation and restaurants/shops. This well-cared-for lakefront property has a charming courtyard entrance with lots of privacy, a new roof, a skylight and large windows letting in lots of light, a Trex deck with lake views (retractable awning), and a unique shed with electrical for storing bikes, and garden tools. Concord grapes in the side yard are available to harvest each season. There are two very spacious primary bedrooms, each with their own dedicated full bath. Hardwood floors gleam throughout the main and upper levels, a wood-burning fireplace warms the living room and the kitchen with newer appliances has access to the front courtyard. The finished basement includes a surround sound speaker system, recessed lighting, separate laundry/utility room and a very spacious storage room. Amenities include a large community swimming pool, clubhouse, tennis courts, basketball court, walking paths, a bike path, and playground. Come see this hidden gem!
Location
State MD
County Montgomery
Zoning R90
Rooms
Basement Combination
Interior
Interior Features Dining Area, Floor Plan - Open, Primary Bath(s), Attic/House Fan, Built-Ins, Ceiling Fan(s), Recessed Lighting, Skylight(s), Window Treatments, Wood Floors
Hot Water Natural Gas
Heating Forced Air
Cooling Central A/C
Flooring Hardwood, Laminated, Carpet
Fireplaces Number 1
Fireplaces Type Wood
Equipment Oven/Range - Gas, Built-In Microwave, Dishwasher, Disposal, Dryer - Electric, Washer
Fireplace Y
Appliance Oven/Range - Gas, Built-In Microwave, Dishwasher, Disposal, Dryer - Electric, Washer
Heat Source Natural Gas
Laundry Lower Floor
Exterior
Exterior Feature Deck(s)
Parking On Site 1
Fence Privacy
Utilities Available Electric Available, Natural Gas Available, Cable TV Available, Phone Available
Water Access N
View Lake, Trees/Woods
Roof Type Architectural Shingle
Accessibility None
Porch Deck(s)
Garage N
Building
Lot Description SideYard(s), No Thru Street
Story 3
Foundation Slab
Sewer Public Sewer
Water Public
Architectural Style Contemporary, Mid-Century Modern
Level or Stories 3
Additional Building Above Grade, Below Grade
New Construction N
Schools
Elementary Schools Bayard Rustin
Middle Schools Julius West
High Schools Richard Montgomery
School District Montgomery County Public Schools
Others
Pets Allowed Y
HOA Fee Include Common Area Maintenance,Lawn Care Front,Lawn Care Side,Pool(s)
Senior Community No
Tax ID 160401487260
Ownership Fee Simple
SqFt Source Assessor
Acceptable Financing Cash, Conventional, FHA, VA
Horse Property N
Listing Terms Cash, Conventional, FHA, VA
Financing Cash,Conventional,FHA,VA
Special Listing Condition Standard
Pets Allowed No Pet Restrictions
Read Less
Want to know what your home might be worth? Contact us for a FREE valuation!

Our team is ready to help you sell your home for the highest possible price ASAP

Bought with Ann P McClure • McEnearney Associates, Inc.
GET MORE INFORMATION





