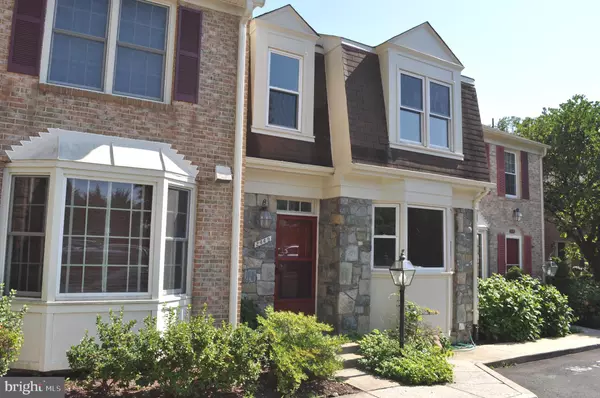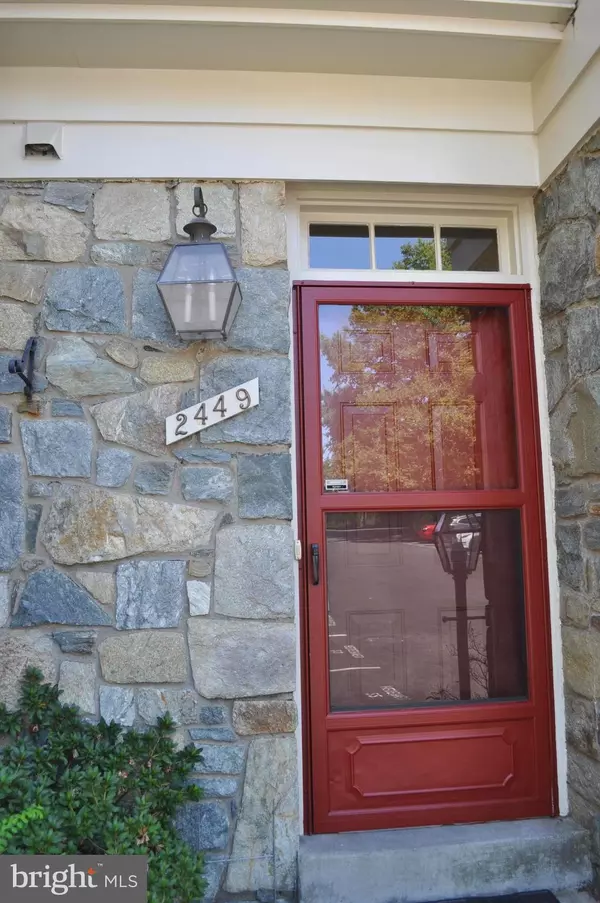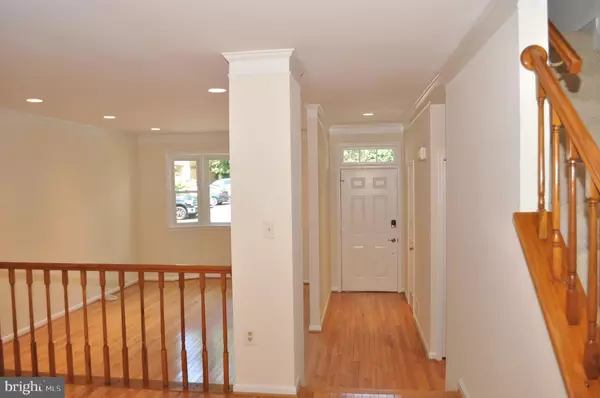$653,000
$679,000
3.8%For more information regarding the value of a property, please contact us for a free consultation.
2449 MCCORMICK RD Rockville, MD 20850
3 Beds
4 Baths
1,452 SqFt
Key Details
Sold Price $653,000
Property Type Townhouse
Sub Type Interior Row/Townhouse
Listing Status Sold
Purchase Type For Sale
Square Footage 1,452 sqft
Price per Sqft $449
Subdivision Flint Ledge Estates
MLS Listing ID MDMC2104548
Sold Date 11/06/23
Style Colonial
Bedrooms 3
Full Baths 2
Half Baths 2
HOA Fees $63/ann
HOA Y/N Y
Abv Grd Liv Area 1,452
Originating Board BRIGHT
Year Built 1985
Annual Tax Amount $6,184
Tax Year 2022
Lot Size 1,197 Sqft
Acres 0.03
Property Sub-Type Interior Row/Townhouse
Property Description
Rarely available townhome in Flint Ledge Estates community in the sought after Wootton HS district. House is freshly painted and has a new carpet. The main level features a large Living Room with elevated ceilings, with hardwood floors with recessed lighting and crown molding. The step up Dining Room has hardwood flooring, crown and chair molding. The kitchen has granite countertops and stainless steel appliances, hardwood floors and recessed lighting. The kitchen has large breakfast area. The Lower Level has high ceilings, wood burning fireplace and recessed lighting. Laundry Room has washer/dryer and utility sink. The home is located next to Rockville Millenium Trail, within walking distance to Wootton HS, Lakewood Country Club, and to nearby Glenora Park with a playground, ball field, sports court, outdoor picnic area and two tennis courts.
Location
State MD
County Montgomery
Zoning RESIDENTIAL
Rooms
Basement Outside Entrance, Walkout Level
Interior
Interior Features Carpet, Ceiling Fan(s), Crown Moldings, Dining Area, Floor Plan - Open, Kitchen - Eat-In, Kitchen - Table Space, Upgraded Countertops
Hot Water Electric
Heating Heat Pump - Electric BackUp
Cooling Heat Pump(s)
Flooring Fully Carpeted, Hardwood
Equipment Built-In Microwave, Dishwasher, Disposal, Dryer - Electric, Humidifier, Icemaker, Oven - Self Cleaning, Oven - Single, Oven/Range - Electric, Refrigerator, Stainless Steel Appliances, Washer, Water Heater
Window Features Bay/Bow,Screens
Appliance Built-In Microwave, Dishwasher, Disposal, Dryer - Electric, Humidifier, Icemaker, Oven - Self Cleaning, Oven - Single, Oven/Range - Electric, Refrigerator, Stainless Steel Appliances, Washer, Water Heater
Heat Source Electric
Laundry Basement
Exterior
Parking On Site 1
Utilities Available Water Available
Water Access N
Roof Type Shingle
Accessibility Level Entry - Main
Garage N
Building
Story 3
Foundation Slab
Sewer Public Sewer
Water Public
Architectural Style Colonial
Level or Stories 3
Additional Building Above Grade, Below Grade
Structure Type 9'+ Ceilings
New Construction N
Schools
Elementary Schools Lakewood
Middle Schools Robert Frost
High Schools Thomas S. Wootton
School District Montgomery County Public Schools
Others
HOA Fee Include Common Area Maintenance,Reserve Funds,Snow Removal
Senior Community No
Tax ID 160402451956
Ownership Fee Simple
SqFt Source Assessor
Acceptable Financing Cash, Conventional
Horse Property N
Listing Terms Cash, Conventional
Financing Cash,Conventional
Special Listing Condition Standard
Read Less
Want to know what your home might be worth? Contact us for a FREE valuation!

Our team is ready to help you sell your home for the highest possible price ASAP

Bought with Olga Golikova • Kemper Morgan Realty, LLC
GET MORE INFORMATION





