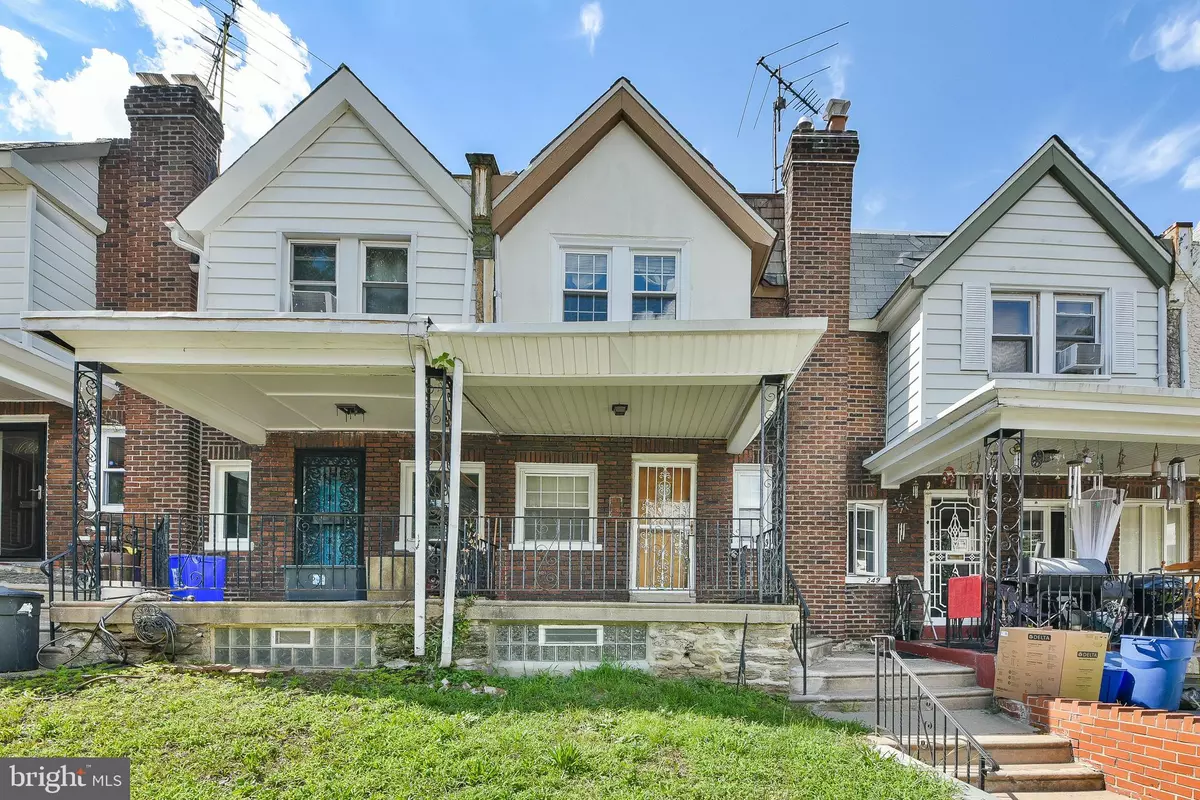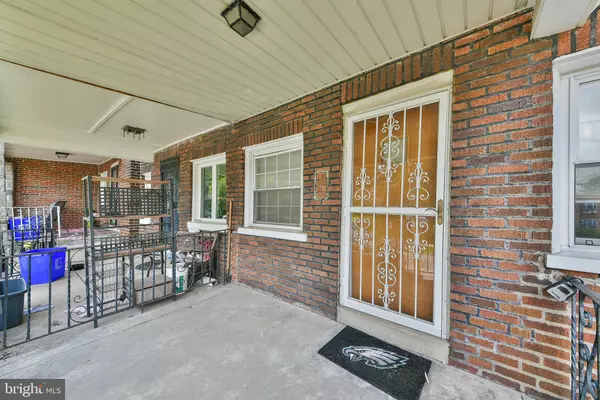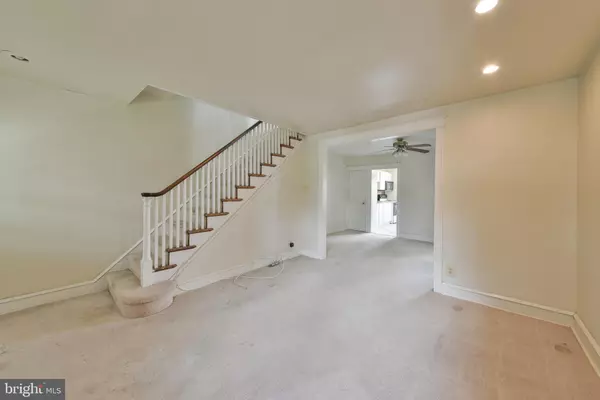$153,000
$150,000
2.0%For more information regarding the value of a property, please contact us for a free consultation.
247 E CLIVEDEN ST Philadelphia, PA 19119
3 Beds
1 Bath
1,080 SqFt
Key Details
Sold Price $153,000
Property Type Townhouse
Sub Type Interior Row/Townhouse
Listing Status Sold
Purchase Type For Sale
Square Footage 1,080 sqft
Price per Sqft $141
Subdivision Mt Airy
MLS Listing ID PAPH2266846
Sold Date 11/03/23
Style Straight Thru
Bedrooms 3
Full Baths 1
HOA Y/N N
Abv Grd Liv Area 1,080
Originating Board BRIGHT
Year Built 1954
Annual Tax Amount $889
Tax Year 2004
Lot Size 1,110 Sqft
Acres 0.03
Lot Dimensions 15.00 x 74.00
Property Description
Property back on the market. Summary of inspection and estimates for some repairs uploaded. Estate willing to provide seller assist or pay contractors at closing. Not far from Cliveden Park, this 3 Bedroom town-home is just awaiting its next owner. Park out front and head up the stairs. You will note some newer concrete work. A front covered porch greets you before you enter the living room. High ceilings and an open concept Living Room / Dining Room space await you. Tucked in the rear a relatively updated eat in kitchen with ceramic tile floors. There is a door to outside and small deck for a grill, Future expansion possible. Heading downstairs you will see newer washer and dryer. The estate noticed what appeared to be termite damage. An inspection was conducted, and treatment & repairs made, see disclosures. Tons of storage downstairs and inside access to your one car garage. Upstairs, top floor, 3 good size bedrooms, and a full hall bath with skylight. This is an Estate Sale and the court appointed an Administratix to handle the sale. Property is being sold in As-Is Condition. Any and all offers due by Wednesday August 30th 10am at that time Admin and Estate Attorney shall review.
Location
State PA
County Philadelphia
Area 19119 (19119)
Zoning ROW
Rooms
Other Rooms Living Room, Dining Room, Primary Bedroom, Bedroom 2, Kitchen, Bedroom 1
Basement Full
Interior
Interior Features Carpet, Combination Dining/Living, Floor Plan - Traditional, Kitchen - Eat-In
Hot Water Natural Gas
Heating Hot Water
Cooling None
Flooring Fully Carpeted, Hardwood
Furnishings No
Fireplace N
Heat Source Natural Gas
Laundry Basement
Exterior
Parking Features Garage - Rear Entry, Built In, Inside Access
Garage Spaces 1.0
Water Access N
Roof Type Flat
Accessibility None
Attached Garage 1
Total Parking Spaces 1
Garage Y
Building
Story 2
Foundation Block
Sewer Public Sewer
Water Public
Architectural Style Straight Thru
Level or Stories 2
Additional Building Above Grade, Below Grade
Structure Type Dry Wall
New Construction N
Schools
School District The School District Of Philadelphia
Others
Senior Community No
Tax ID 221046200
Ownership Fee Simple
SqFt Source Assessor
Acceptable Financing Cash, Conventional
Listing Terms Cash, Conventional
Financing Cash,Conventional
Special Listing Condition Probate Listing
Read Less
Want to know what your home might be worth? Contact us for a FREE valuation!

Our team is ready to help you sell your home for the highest possible price ASAP

Bought with Elizabeth B Clark • Compass RE

GET MORE INFORMATION





