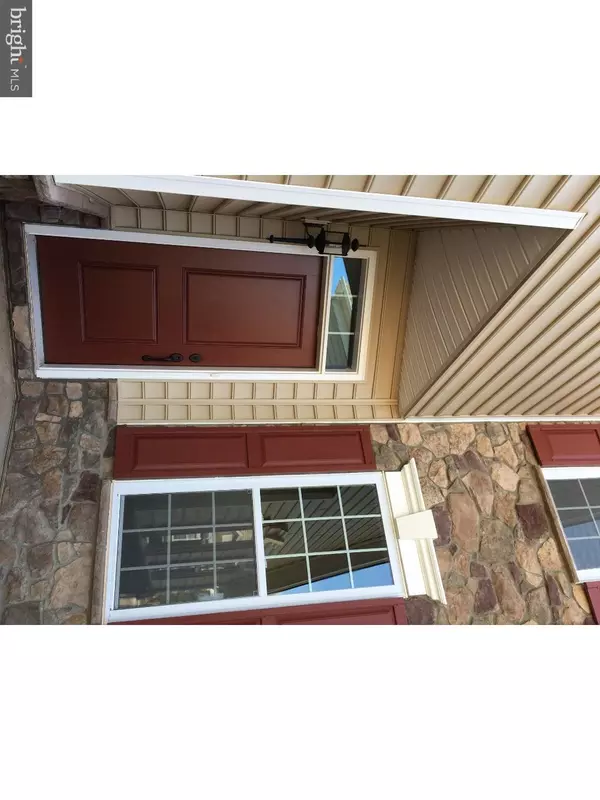$435,995
$439,995
0.9%For more information regarding the value of a property, please contact us for a free consultation.
213 HOPEWELL DR Collegeville, PA 19426
3 Beds
3 Baths
2,450 SqFt
Key Details
Sold Price $435,995
Property Type Townhouse
Sub Type Interior Row/Townhouse
Listing Status Sold
Purchase Type For Sale
Square Footage 2,450 sqft
Price per Sqft $177
Subdivision White Springs At Providence
MLS Listing ID 1003474981
Sold Date 01/16/17
Style Carriage House
Bedrooms 3
Full Baths 2
Half Baths 1
HOA Fees $292/mo
HOA Y/N Y
Abv Grd Liv Area 2,450
Originating Board TREND
Year Built 2016
Annual Tax Amount $149
Tax Year 2016
Lot Size 2,720 Sqft
Acres 0.06
Lot Dimensions 32
Property Description
Welcome home into this brand NEW popular Denton floor plan. You have great living space and style in this open floor plan with upgraded dark HARDWOOD flooring and upgraded recessed lighting throughout. Enter this home in the foyer, showcasing the refined Heritage trim molding package. Easy access to closet, powder room (has elegant pedestal sink), 2-car garage, and nicely sized separate study/office with double doors, recessed lighting and HARDWOOD floors. Follow the HARDWOOD floors into your open floor plan which includes; dining room, great room, kitchen and breakfast area. Dining room is complete with rich crown molding, tray ceiling with molding and pendant chandelier, wainscoting and chair rail finish this elegant room. Great access to GOURMET kitchen with 42" light cabinets with elegant trim, grey marbled GRANITE countertops, complementary marble subway tile, under cabinet lighting, gourmet 5-burner GAS RANGE with hood, built?in wall oven and microwave, dishwasher and undermount sink-ALL STAINLESS STEEL! Kitchen has a large center island for storage and seating as well as a breakfast room with double window and full glass door for easy access to your new COMPOSITE expanded DECK! Relax in your new expanded GREAT room, with natural GAS FIREPLACE. HARDWOOD floors radiate in the natural daylight pouring in through your new double pane windows! Window over the fireplace maximizes the natural light you will have in this interior home. Up the stairs (also HARDWOOD) into your loft retreat with endless possible function or fun! Master bedroom features a CATHEDRAL ceiling, recessed lighting, double doors, upgraded neutral carpeting, walk-in closet and master bath RETREAT. Luxurious master bath has double vanity with plenty of storage, separate shower with clear glass door, marble seat and coordinating tiled walls, separate soaking tub and separate toilet room. The hall bath has pleasant neutral tiled floor and tub surround, and vanity with storage. Upstairs laundry room is installed with NEW washer and dryer. Two light filled nicely sized bedrooms with upgraded carpeting complete your second floor. Attractively sized and styled interior home is ready for purchase and will not last with these special incentives!
Location
State PA
County Montgomery
Area Upper Providence Twp (10661)
Zoning IO3
Rooms
Other Rooms Living Room, Dining Room, Primary Bedroom, Bedroom 2, Kitchen, Family Room, Bedroom 1, Other
Basement Full, Unfinished
Interior
Interior Features Primary Bath(s), Kitchen - Island, Dining Area
Hot Water Natural Gas
Heating Gas
Cooling Central A/C
Flooring Wood, Fully Carpeted
Fireplaces Number 1
Fireplaces Type Gas/Propane
Equipment Built-In Range, Oven - Wall, Oven - Self Cleaning, Dishwasher, Disposal, Energy Efficient Appliances, Built-In Microwave
Fireplace Y
Appliance Built-In Range, Oven - Wall, Oven - Self Cleaning, Dishwasher, Disposal, Energy Efficient Appliances, Built-In Microwave
Heat Source Natural Gas
Laundry Upper Floor
Exterior
Exterior Feature Deck(s)
Parking Features Garage Door Opener
Garage Spaces 4.0
Amenities Available Swimming Pool, Tennis Courts, Club House
Water Access N
Roof Type Shingle
Accessibility None
Porch Deck(s)
Attached Garage 2
Total Parking Spaces 4
Garage Y
Building
Story 2
Sewer Public Sewer
Water Public
Architectural Style Carriage House
Level or Stories 2
Additional Building Above Grade
Structure Type Cathedral Ceilings,9'+ Ceilings
New Construction Y
Schools
Elementary Schools Oaks
Middle Schools Spring-Ford Ms 8Th Grade Center
High Schools Spring-Ford Senior
School District Spring-Ford Area
Others
HOA Fee Include Pool(s),Common Area Maintenance,Lawn Maintenance,Snow Removal,Trash
Senior Community Yes
Tax ID 61-00-03646-236
Ownership Fee Simple
Security Features Security System
Read Less
Want to know what your home might be worth? Contact us for a FREE valuation!

Our team is ready to help you sell your home for the highest possible price ASAP

Bought with Patricia A Desjadon • Coldwell Banker Realty

GET MORE INFORMATION





