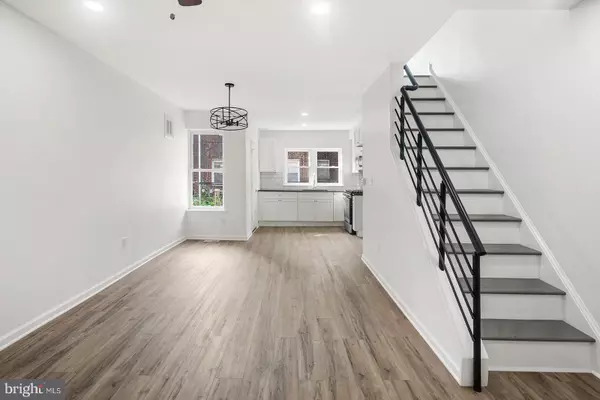$170,000
$170,000
For more information regarding the value of a property, please contact us for a free consultation.
5209 HAWTHORNE ST Philadelphia, PA 19124
3 Beds
1 Bath
942 SqFt
Key Details
Sold Price $170,000
Property Type Townhouse
Sub Type Interior Row/Townhouse
Listing Status Sold
Purchase Type For Sale
Square Footage 942 sqft
Price per Sqft $180
Subdivision Frankford
MLS Listing ID PAPH2256712
Sold Date 10/27/23
Style Other
Bedrooms 3
Full Baths 1
HOA Y/N N
Abv Grd Liv Area 942
Originating Board BRIGHT
Year Built 1925
Annual Tax Amount $1,098
Tax Year 2023
Lot Size 825 Sqft
Acres 0.02
Lot Dimensions 15.00 x 55.00
Property Sub-Type Interior Row/Townhouse
Property Description
Welcome home to this beautifully well-done 3 bed and 1 bath renovation in the Frankford section of Northeast Philly! The covered front porch provides comfort and overlooks the quiet, tree-lined street. Enter into a wide open first floor plan with bright flooring that stretches back to the modern yet classic kitchen. This open floorplan offers plenty of options for a comfortable living room and dining area. The kitchen showcases white shaker cabinetry with contrasting dark countertops and a timeless white subway tile backsplash. Head upstairs to find a classic Philly floorplan with 2 large, bright bedrooms bookending the third guest room/WFH area and a beautifully upgraded full bathroom. The bathroom features a skylight that lets the sun pour in and accentuate the light tiling throughout. For those who need a private outdoor space the home features a good-sized back patio perfect for relaxing and grilling on summer nights!
Location
State PA
County Philadelphia
Area 19124 (19124)
Zoning RSA5
Rooms
Basement Other
Main Level Bedrooms 3
Interior
Hot Water Natural Gas
Heating Forced Air
Cooling None
Heat Source Electric, Natural Gas
Exterior
Water Access N
Accessibility None
Garage N
Building
Story 2
Foundation Permanent
Sewer Public Sewer
Water Public
Architectural Style Other
Level or Stories 2
Additional Building Above Grade, Below Grade
New Construction N
Schools
School District The School District Of Philadelphia
Others
Senior Community No
Tax ID 622259700
Ownership Fee Simple
SqFt Source Assessor
Special Listing Condition Standard
Read Less
Want to know what your home might be worth? Contact us for a FREE valuation!

Our team is ready to help you sell your home for the highest possible price ASAP

Bought with Emily Espada-Jackson • Neighborhood Assistance Corporation of America
GET MORE INFORMATION





