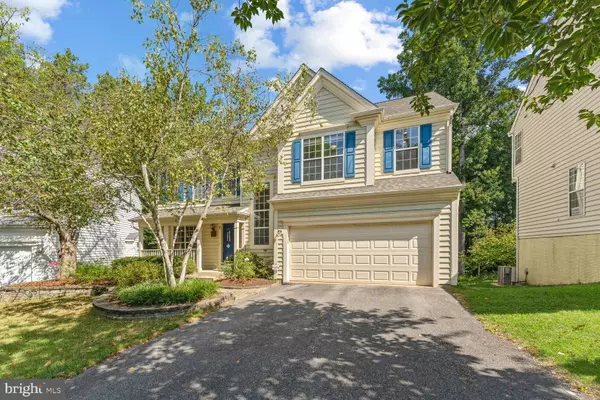$780,000
$700,000
11.4%For more information regarding the value of a property, please contact us for a free consultation.
7 STRATFORD GARDEN CT Silver Spring, MD 20904
4 Beds
4 Baths
3,035 SqFt
Key Details
Sold Price $780,000
Property Type Single Family Home
Sub Type Detached
Listing Status Sold
Purchase Type For Sale
Square Footage 3,035 sqft
Price per Sqft $257
Subdivision Manors Of Paint Branch
MLS Listing ID MDMC2102558
Sold Date 11/01/23
Style Colonial
Bedrooms 4
Full Baths 3
Half Baths 1
HOA Fees $47/qua
HOA Y/N Y
Abv Grd Liv Area 2,435
Originating Board BRIGHT
Year Built 1995
Annual Tax Amount $5,929
Tax Year 2022
Lot Size 7,942 Sqft
Acres 0.18
Property Sub-Type Detached
Property Description
OPEN HOUSE SATURDAY Sept 9 and Sunday Sept 10 1:00-3:00 pm. This spacious and modern 4-bedroom, 3.5-bath home located on a cul de sac offers an attractive and peaceful setting. The full basement with a full bath and entertainment area adds versatility to the property, providing valuable additional living space for various activities and gatherings. The presence of the previous owner's pottery studio in the basement is a unique feature that sets this home apart.
For artists or individuals passionate about creative hobbies, this dedicated space offers a perfect sanctuary to pursue their artistic endeavors.
The three-season sunroom is another standout feature, providing residents with the opportunity to enjoy the outdoors throughout the year while staying shielded from the sun's harsh rays. It's an ideal place to unwind, spend quality time with loved ones, or simply bask in the tranquility of the surroundings. The maintenance-free deck is a great asset for outdoor lovers, offering ample space for entertaining guests, hosting barbecues, or simply enjoying the beautiful weather and nature around.
The updated kitchen with granite countertops and an island adds a touch of elegance and functionality to the home, making it a great space for cooking and gathering with family and friends.
The primary bedroom with a full walk-in closet provides ample storage space, and the additional unique storage features are a pleasant surprise for organizing belongings.
The updated primary bath sounds is a luxurious retreat, offering a spa-like experience with a large shower and bath for relaxation and pampering.
The basement level leading to the patio area allows residents to connect with nature and enjoy outdoor activities. It provides a lovely spot for outdoor gatherings or simply unwinding amidst the natural surroundings.
The home's location is another advantage, with easy access to major cities like Washington D.C., Baltimore, and upper Montgomery County through the ICC (Intercounty Connector). This makes commuting and exploring nearby areas convenient for the residents.
The presence of a new, state-of-the-art hospital nearby is reassuring for healthcare access, and having eateries, banking services, and grocery stores in the vicinity adds to the convenience of daily living.
For nature enthusiasts, the parks surrounding the community offer opportunities for outdoor recreation and exploration. Having a trail just minutes from the front door encourages residents to enjoy nature and stay active.
In summary, this home provides a combination of modern updates, convenient access to amenities, and proximity to nature through nearby parks and trails. It offers a well-rounded living experience, making it an appealing choice for potential homeowners with diverse interests and needs.
Location
State MD
County Montgomery
Zoning R90
Rooms
Basement Connecting Stairway, Fully Finished, Walkout Level
Interior
Hot Water Natural Gas
Heating Central
Cooling Central A/C
Heat Source Electric
Exterior
Parking Features Garage - Front Entry
Garage Spaces 2.0
Amenities Available Common Grounds, Tot Lots/Playground
Water Access N
Accessibility None
Attached Garage 2
Total Parking Spaces 2
Garage Y
Building
Story 3
Foundation Concrete Perimeter
Sewer Public Sewer
Water Public
Architectural Style Colonial
Level or Stories 3
Additional Building Above Grade, Below Grade
New Construction N
Schools
School District Montgomery County Public Schools
Others
Pets Allowed Y
HOA Fee Include Common Area Maintenance,Management,Reserve Funds,Trash
Senior Community No
Tax ID 160503004460
Ownership Fee Simple
SqFt Source Assessor
Acceptable Financing Cash, Conventional, FHA, VA
Horse Property N
Listing Terms Cash, Conventional, FHA, VA
Financing Cash,Conventional,FHA,VA
Special Listing Condition Standard
Pets Allowed No Pet Restrictions
Read Less
Want to know what your home might be worth? Contact us for a FREE valuation!

Our team is ready to help you sell your home for the highest possible price ASAP

Bought with Ming Chen • Fairfax Realty Premier
GET MORE INFORMATION





