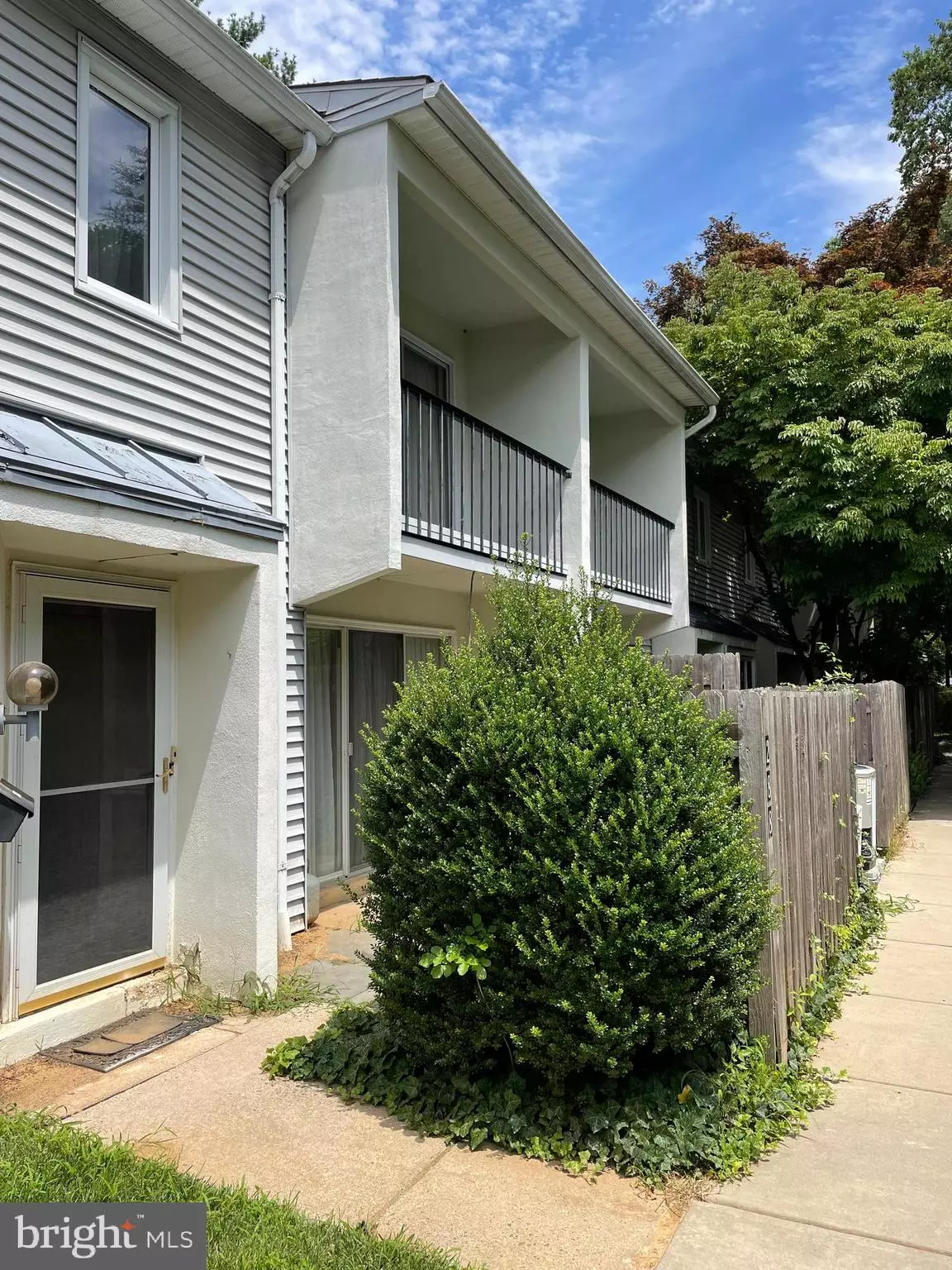$265,000
$269,900
1.8%For more information regarding the value of a property, please contact us for a free consultation.
288 W CHELSEA CIR Newtown Square, PA 19073
2 Beds
2 Baths
1,350 SqFt
Key Details
Sold Price $265,000
Property Type Condo
Sub Type Condo/Co-op
Listing Status Sold
Purchase Type For Sale
Square Footage 1,350 sqft
Price per Sqft $196
Subdivision Green Countrie
MLS Listing ID PADE2051710
Sold Date 10/31/23
Style Traditional
Bedrooms 2
Full Baths 1
Half Baths 1
Condo Fees $499/mo
HOA Y/N N
Abv Grd Liv Area 1,350
Originating Board BRIGHT
Year Built 1972
Annual Tax Amount $2,840
Tax Year 2023
Lot Dimensions 0.00 x 0.00
Property Description
Welcome to Newtown Square's beautiful Greene Countrie Village.! Great location with low maintenance and easy access to major highways, Plus so close to parks, country clubs, gardens, golfing, YMCA, shopping and boutiques, restaurants and all of your favorite destinations! This two-bedroom 1 1/2 bath condo is available now for your personal touches and updates. Large living room with bay windows for natural light. Galley kitchen with window style openings to the formal dining room which access your private fenced patio. Second floor offers the primary bedroom with slider door to your balcony, and also another bedroom/den/office with large walk-in storage area and a closet laundry space. An awesome opportunity to live in Greene Countrie Villages at such a great value! Brand new HVAC and Hot water heater as an extra bonus to your comfort level. Sold "as-is" and priced accordingly. Envision this condo as yours and Customize the interior totally to your preferences!
Location
State PA
County Delaware
Area Newtown Twp (10430)
Zoning R
Rooms
Other Rooms Living Room, Dining Room, Primary Bedroom, Bedroom 2, Kitchen, Full Bath, Half Bath
Interior
Interior Features Floor Plan - Traditional, Kitchen - Galley, Tub Shower, Carpet, Dining Area
Hot Water Natural Gas
Heating Forced Air
Cooling Central A/C
Flooring Fully Carpeted
Equipment Cooktop, Dishwasher, Dryer - Electric, Microwave, Oven/Range - Electric, Refrigerator, Washer, Water Heater
Furnishings No
Fireplace N
Window Features Bay/Bow
Appliance Cooktop, Dishwasher, Dryer - Electric, Microwave, Oven/Range - Electric, Refrigerator, Washer, Water Heater
Heat Source Natural Gas
Laundry Has Laundry, Washer In Unit, Dryer In Unit, Upper Floor
Exterior
Garage Spaces 2.0
Utilities Available Electric Available, Cable TV Available, Phone Available, Natural Gas Available, Sewer Available, Water Available
Amenities Available Common Grounds, Pool - Outdoor
Water Access N
Roof Type Architectural Shingle
Street Surface Paved
Accessibility None
Road Frontage Boro/Township
Total Parking Spaces 2
Garage N
Building
Story 2
Foundation Slab
Sewer Public Sewer
Water Public
Architectural Style Traditional
Level or Stories 2
Additional Building Above Grade, Below Grade
Structure Type Dry Wall
New Construction N
Schools
Elementary Schools Culbertson
Middle Schools Paxon Hollow
High Schools Marple Newtown
School District Marple Newtown
Others
Pets Allowed Y
HOA Fee Include All Ground Fee,Common Area Maintenance,Ext Bldg Maint,Lawn Maintenance,Management,Pool(s),Snow Removal,Trash,Water
Senior Community No
Tax ID 30-00-00635-97
Ownership Fee Simple
SqFt Source Assessor
Horse Property N
Special Listing Condition Standard
Pets Allowed No Pet Restrictions
Read Less
Want to know what your home might be worth? Contact us for a FREE valuation!

Our team is ready to help you sell your home for the highest possible price ASAP

Bought with Andrea Oravecz Rafalowski • Key Realty Partners LLC
GET MORE INFORMATION





