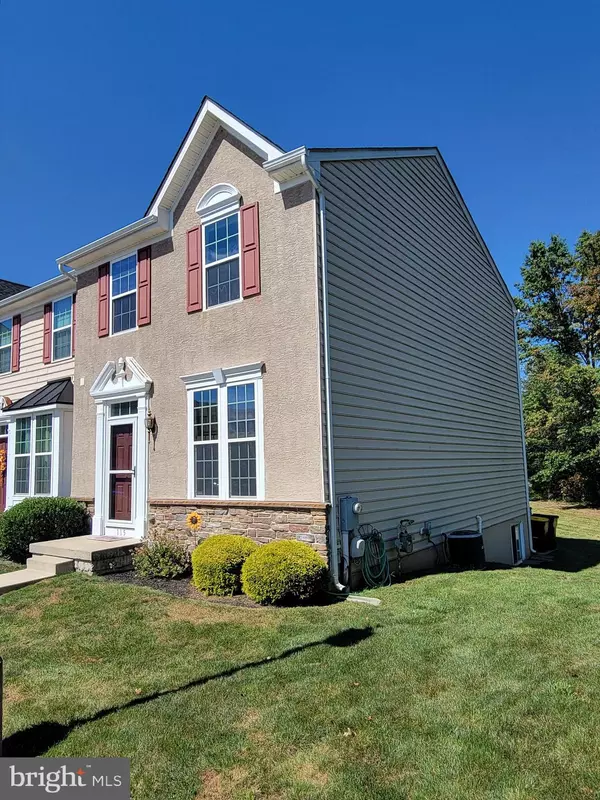$350,000
$364,900
4.1%For more information regarding the value of a property, please contact us for a free consultation.
115 TOPAZ DR Gilbertsville, PA 19525
3 Beds
3 Baths
1,865 SqFt
Key Details
Sold Price $350,000
Property Type Condo
Sub Type Condo/Co-op
Listing Status Sold
Purchase Type For Sale
Square Footage 1,865 sqft
Price per Sqft $187
Subdivision Windlestrae
MLS Listing ID PAMC2083850
Sold Date 10/30/23
Style Traditional
Bedrooms 3
Full Baths 2
Half Baths 1
HOA Fees $110/mo
HOA Y/N Y
Abv Grd Liv Area 1,440
Originating Board BRIGHT
Year Built 2012
Annual Tax Amount $4,213
Tax Year 2023
Lot Size 3,674 Sqft
Acres 0.08
Lot Dimensions 36.00 x 0.00
Property Description
Move your bags right in!! This beautiful, rarely offered, end unit townhome in the Windlestrae development was built with all energy efficient materials and high end appliances and materials. Enter into an open floorplan living room with Hardwood floors, tons of natural light through the oversized windows and glass front door, a convenient half bathroom and elegant crown molding (which is found through most of the home). The living room opens to the kitchen through a breakfast bar giving an open flow. The kitchen is completely upgraded with granite island and countertops, cherrywood cabinets, stainless appliance package and storage pantry. Continuing with the open floor plan, the kitchen shares space for a Dining room with ample area to host dinners, views of the backyard and deck through the french doors. The back of the home provides a Trex tray deck that overlooks a large scenic common area giving element of privacy, (and for the sports lover, there is a field trough the trees in which you can catch local sports games). The lower level of the home features a large finished basement with its own half bath, surround sound built in speakers, and an egress window to provide some light. This area is perfect for an additional bedroom, gym, gameroom, office, or whatever your need may be. There is a utility closet and a secondary storage area perfect for keeping your holiday decorations or totes. The 2nd floor of the home has a generous sized Main Bedroom with a private bathroom with dual vanity, walk in double shower, ceiling fans and a nice walk in closet. There are 2 additional bedrooms and a hall bath with tub shower and tile flooring. Most rooms feature recessed lighting, and there is a sprinkler system. Close to parks and fields, shopping and dining, while still offering an element of seclusion and nature. Incredibly easy to show! All the upgrades have been made, simply move right in and enjoy your new life!!
Location
State PA
County Montgomery
Area New Hanover Twp (10647)
Zoning RESIDENTIAL
Rooms
Basement Fully Finished
Interior
Hot Water Natural Gas
Heating Forced Air
Cooling Central A/C
Fireplace N
Heat Source Natural Gas
Laundry Upper Floor
Exterior
Exterior Feature Deck(s)
Water Access N
View Courtyard, Scenic Vista
Accessibility None
Porch Deck(s)
Garage N
Building
Story 2
Foundation Concrete Perimeter
Sewer Public Sewer
Water Public
Architectural Style Traditional
Level or Stories 2
Additional Building Above Grade, Below Grade
New Construction N
Schools
School District Boyertown Area
Others
Pets Allowed Y
Senior Community No
Tax ID 47-00-05022-154
Ownership Fee Simple
SqFt Source Assessor
Special Listing Condition Standard
Pets Allowed Dogs OK, Cats OK
Read Less
Want to know what your home might be worth? Contact us for a FREE valuation!

Our team is ready to help you sell your home for the highest possible price ASAP

Bought with Anthony Borelli • Century 21 Gold
GET MORE INFORMATION





