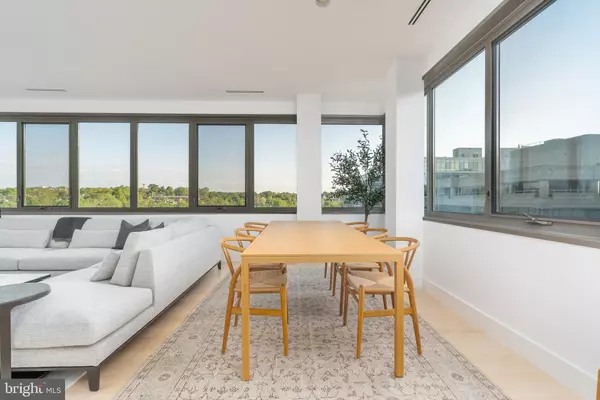$1,625,000
$1,695,000
4.1%For more information regarding the value of a property, please contact us for a free consultation.
2501 M ST NW #704 Washington, DC 20037
2 Beds
3 Baths
1,440 SqFt
Key Details
Sold Price $1,625,000
Property Type Condo
Sub Type Condo/Co-op
Listing Status Sold
Purchase Type For Sale
Square Footage 1,440 sqft
Price per Sqft $1,128
Subdivision West End
MLS Listing ID DCDC2110980
Sold Date 10/27/23
Style Contemporary
Bedrooms 2
Full Baths 2
Half Baths 1
Condo Fees $1,145/mo
HOA Y/N N
Abv Grd Liv Area 1,440
Originating Board BRIGHT
Year Built 1997
Annual Tax Amount $6,473
Tax Year 2022
Property Description
2501 M in West End | Rarely available corner penthouse with breathtaking panoramic views. Perched up on the 7th and 8th floors, overlooking Francis Park with views of Georgetown's East Village, this impressive two-level city residence boasts 2 BR and 2.5 BA with luxurious finishes. Enjoy tree-top and sky views (sunsets) through the walls of windows. Renovated by acclaimed builder, BOWA, this superbly finished home offers a wood-burning fireplace, a 9 ft ceiling on the main level, a powder room finished with Phillip Jeffries wallcovering and Porcelanosa fixtures, and a laundry room with Miele appliances.
Chefs will appreciate the top-of-the-line German-engineered bulthaup b3 kitchen. This exceptional kitchen offers high gloss lacquer cabinetry, a Silestone countertop and backsplash, a paneled Sub-Zero refrigerator, Miele double wall ovens, a Miele induction cooktop, and a paneled Miele dishwasher.
The top floor has two king-size bedrooms, both with ensuite baths. The sumptuous park-facing primary suite is flawlessly finished with Italian-made Molteni&C Gliss Master custom wardrobes, motorized blinds, and custom drapery. The spa-inspired bath offers a Calacatta marble slab double vanity, a programmable heated floor, and an oversized glass shower. The corner guest bedroom doubles as a home office and features an ensuite marble bath offering a handsome shower/Kohler soaking tub with a glass panel. Excellent storage throughout.
The two-story lobby and resident lounge at 2501 M were designed by HapstakDemetriou+. 2501 M is LEED certified. The amenity-rich community offers a 24-hour concierge, a bright and well-equipped fitness center with Peloton bikes, and a yoga studio as well as a catering kitchen and chic resident lounge. 2501M has a fabulous planted green roof terrace with chaise loungers, and abundant seating, and offers panoramic views overlooking Georgetown, Rock Creek Park, and beyond the National Cathedral. 1-car garage rental parking ($250/mo. not included in condo fee). Pet friendly. Relish the West End lifestyle and neighborhood favorites such as Nobu | Rasika | Blue Duck Tavern | Bluestone Lane | Four Seasons. West End offers an unbeatable location. Enjoy the convenience of Georgetown, Kennedy Center, Dupont Farm Market, White House, World Bank, State Department, Trader Joes, Squash on Fire, Equinox, GW Hospital, and so much more | Agent owner
Location
State DC
County Washington
Zoning MU-10
Direction East
Rooms
Other Rooms Living Room, Dining Room, Bedroom 2, Kitchen, Bedroom 1, Laundry, Bathroom 1, Bathroom 2, Half Bath
Interior
Interior Features Dining Area, Floor Plan - Open, Kitchen - Galley, Kitchen - Gourmet, Primary Bath(s), Recessed Lighting, Soaking Tub, Tub Shower, Upgraded Countertops, Window Treatments, Wood Floors
Hot Water Electric
Heating Forced Air, Programmable Thermostat, Central, Radiant
Cooling Central A/C, Programmable Thermostat
Flooring Hardwood, Heated, Marble
Fireplaces Number 1
Fireplaces Type Wood
Equipment Cooktop, Dishwasher, Disposal, Dryer - Front Loading, Oven - Double, Refrigerator, Stainless Steel Appliances, Washer - Front Loading
Furnishings No
Fireplace Y
Window Features Screens
Appliance Cooktop, Dishwasher, Disposal, Dryer - Front Loading, Oven - Double, Refrigerator, Stainless Steel Appliances, Washer - Front Loading
Heat Source Electric
Laundry Has Laundry
Exterior
Exterior Feature Roof
Parking Features Garage - Front Entry, Garage Door Opener, Underground
Garage Spaces 1.0
Utilities Available Cable TV Available, Electric Available
Amenities Available Bar/Lounge, Concierge, Elevator, Fitness Center, Meeting Room
Water Access N
View Panoramic, Park/Greenbelt, Scenic Vista
Roof Type Vegetated
Accessibility None
Porch Roof
Total Parking Spaces 1
Garage Y
Building
Story 2
Unit Features Mid-Rise 5 - 8 Floors
Sewer Public Sewer
Water Public
Architectural Style Contemporary
Level or Stories 2
Additional Building Above Grade, Below Grade
Structure Type 9'+ Ceilings,Dry Wall
New Construction N
Schools
School District District Of Columbia Public Schools
Others
Pets Allowed Y
HOA Fee Include Common Area Maintenance,Custodial Services Maintenance,Ext Bldg Maint,Insurance,Lawn Care Front,Lawn Care Side,Management,Sewer,Snow Removal,Trash,Reserve Funds,Water
Senior Community No
Tax ID 0013//2019
Ownership Condominium
Security Features Desk in Lobby,Main Entrance Lock,Smoke Detector
Acceptable Financing Cash, Conventional
Listing Terms Cash, Conventional
Financing Cash,Conventional
Special Listing Condition Standard
Pets Allowed Cats OK, Dogs OK, Number Limit, Pet Addendum/Deposit
Read Less
Want to know what your home might be worth? Contact us for a FREE valuation!

Our team is ready to help you sell your home for the highest possible price ASAP

Bought with Daniel M Heider • TTR Sotheby's International Realty

GET MORE INFORMATION





