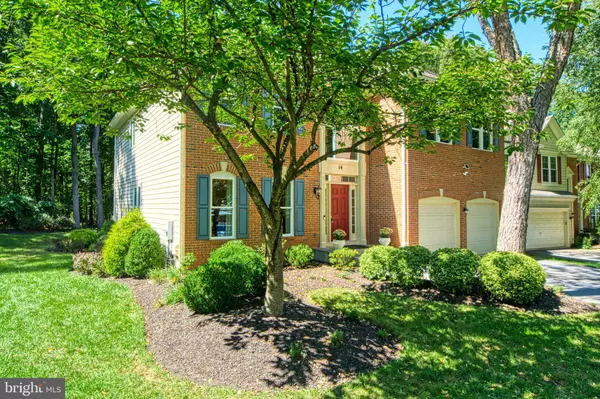$845,000
$895,000
5.6%For more information regarding the value of a property, please contact us for a free consultation.
14 STRATFORD GARDEN CT Silver Spring, MD 20904
4 Beds
4 Baths
4,767 SqFt
Key Details
Sold Price $845,000
Property Type Single Family Home
Sub Type Detached
Listing Status Sold
Purchase Type For Sale
Square Footage 4,767 sqft
Price per Sqft $177
Subdivision Manors Of Paint Branch
MLS Listing ID MDMC2107786
Sold Date 10/20/23
Style Traditional,Colonial
Bedrooms 4
Full Baths 3
Half Baths 1
HOA Fees $47/qua
HOA Y/N Y
Abv Grd Liv Area 3,408
Originating Board BRIGHT
Year Built 1996
Annual Tax Amount $6,669
Tax Year 2022
Lot Size 0.293 Acres
Acres 0.29
Property Description
Elegant while comfortable, this updated home has the indoor space and outdoor living areas you desire. A generous brick paver patio overlooking the beautiful landscaping and woods behind the home provide the ideal space to relax and entertain. Inside, the custom built-ins and trimwork, gas fireplace, spa-like primary bathroom, and vaulted ceilings add glamorous touches to everyday life. The additional three ample guest bedrooms have walk-in closets and ceiling fans for comfort. Huge, finished lower level offers space for entertaining, play and guests. Set on a quiet cul de sac, this home is convenient to major commuter routes, shops and restaurants, parks and biking/ hiking trails, and schools. The nearby bus stop goes to two Metro (red line) stations. Built in 1996, the sellers are the original owners and through the years have dilligently updated and maintained the home with a new roof, windows, AC system, water heater, kitchen, bathrooms, flooring, light fixtures, and much more. Low HOA fees due quarterly.
Location
State MD
County Montgomery
Zoning R90
Rooms
Other Rooms Living Room, Dining Room, Primary Bedroom, Bedroom 2, Bedroom 3, Bedroom 4, Kitchen, Family Room, Den, Foyer, Breakfast Room, Laundry, Office, Recreation Room, Utility Room, Bathroom 2, Bonus Room, Primary Bathroom, Half Bath
Basement Connecting Stairway, Fully Finished, Interior Access
Interior
Interior Features Attic, Attic/House Fan, Breakfast Area, Built-Ins, Carpet, Ceiling Fan(s), Chair Railings, Crown Moldings, Formal/Separate Dining Room, Kitchen - Island, Pantry, Primary Bath(s), Recessed Lighting, Soaking Tub, Stall Shower, Tub Shower, Upgraded Countertops, Walk-in Closet(s), Window Treatments, Wood Floors
Hot Water Natural Gas, 60+ Gallon Tank
Heating Forced Air, Programmable Thermostat
Cooling Central A/C, Ceiling Fan(s), Whole House Fan
Flooring Carpet, Hardwood, Luxury Vinyl Tile, Laminate Plank
Fireplaces Number 1
Fireplaces Type Gas/Propane, Fireplace - Glass Doors, Mantel(s)
Equipment Built-In Microwave, Dishwasher, Disposal, Dryer, Icemaker, Oven/Range - Gas, Refrigerator, Stainless Steel Appliances, Washer
Fireplace Y
Window Features Insulated,Palladian,Screens,Triple Pane,Vinyl Clad
Appliance Built-In Microwave, Dishwasher, Disposal, Dryer, Icemaker, Oven/Range - Gas, Refrigerator, Stainless Steel Appliances, Washer
Heat Source Natural Gas
Laundry Upper Floor
Exterior
Exterior Feature Patio(s)
Parking Features Garage - Front Entry, Garage Door Opener, Inside Access
Garage Spaces 2.0
Amenities Available Common Grounds, Tot Lots/Playground
Water Access N
View Trees/Woods
Roof Type Composite,Shingle
Accessibility None
Porch Patio(s)
Attached Garage 2
Total Parking Spaces 2
Garage Y
Building
Lot Description Backs to Trees, Cul-de-sac, Landscaping, Trees/Wooded
Story 3
Foundation Concrete Perimeter
Sewer Public Sewer
Water Public
Architectural Style Traditional, Colonial
Level or Stories 3
Additional Building Above Grade, Below Grade
Structure Type Vaulted Ceilings,Tray Ceilings
New Construction N
Schools
Elementary Schools William Tyler Page
Middle Schools Briggs Chaney
High Schools Northeast Area
School District Montgomery County Public Schools
Others
HOA Fee Include Common Area Maintenance,Management
Senior Community No
Tax ID 160503004505
Ownership Fee Simple
SqFt Source Assessor
Security Features Carbon Monoxide Detector(s),Smoke Detector
Special Listing Condition Standard
Read Less
Want to know what your home might be worth? Contact us for a FREE valuation!

Our team is ready to help you sell your home for the highest possible price ASAP

Bought with Kevin W Atanasov • Long & Foster Real Estate, Inc.
GET MORE INFORMATION





