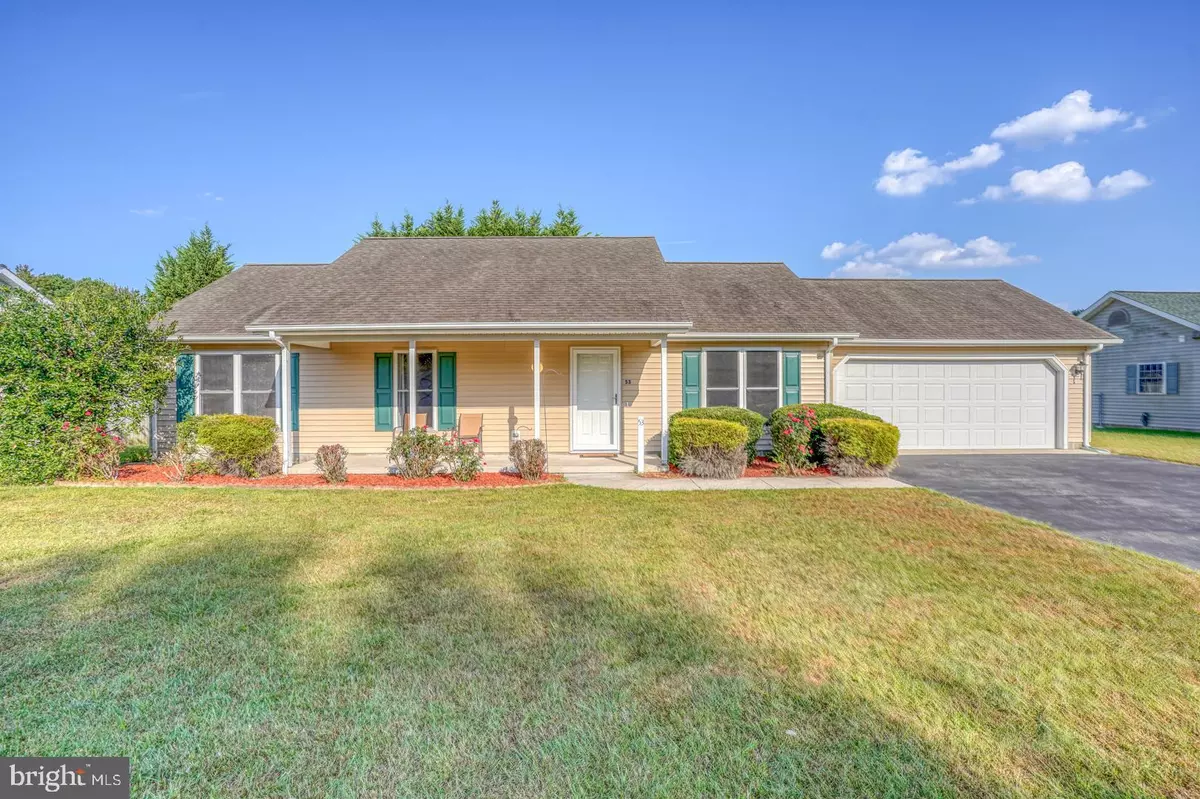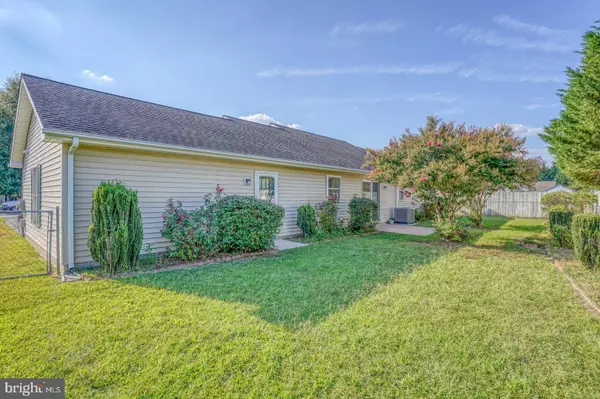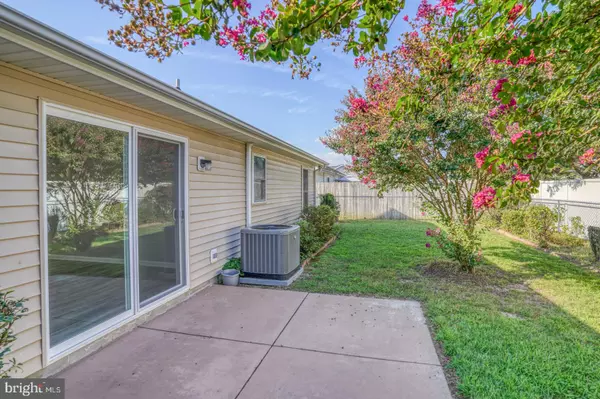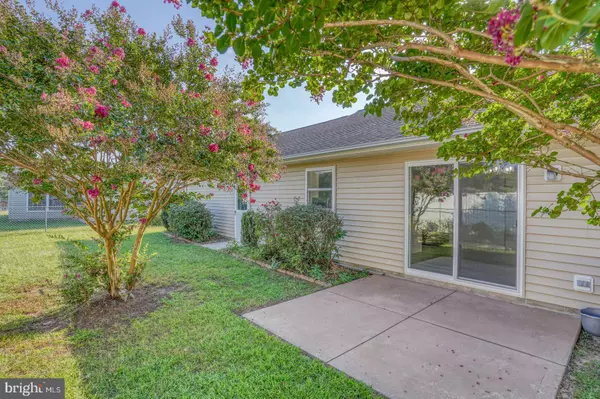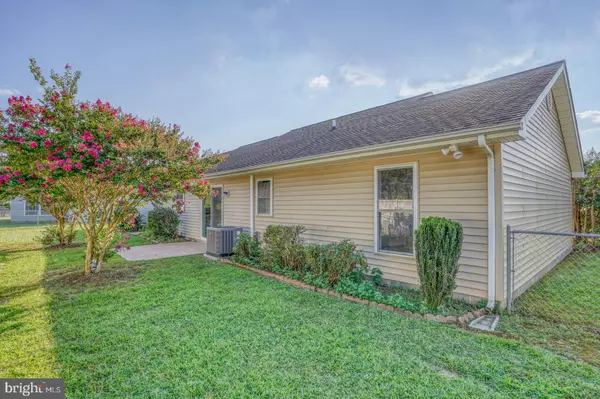$349,000
$349,000
For more information regarding the value of a property, please contact us for a free consultation.
53 GENERAL TORBERT DR Milford, DE 19963
3 Beds
2 Baths
1,288 SqFt
Key Details
Sold Price $349,000
Property Type Single Family Home
Sub Type Detached
Listing Status Sold
Purchase Type For Sale
Square Footage 1,288 sqft
Price per Sqft $270
Subdivision Saw Mill Vil
MLS Listing ID DEKT2022406
Sold Date 10/23/23
Style Ranch/Rambler
Bedrooms 3
Full Baths 2
HOA Y/N N
Abv Grd Liv Area 1,288
Originating Board BRIGHT
Year Built 2000
Annual Tax Amount $908
Tax Year 2023
Lot Size 8,000 Sqft
Acres 0.18
Lot Dimensions 0.18 x 0.00
Property Description
Welcome! Move In Ready 3 bedroom, 2 bathroom, 2 Car Garage home in Saw Mill Village. New HVAC, New Paint, Flooring, Appliances, Doors, Cabinets and Hardware throughout. Fenced Backyard to contain babies, with or without fur! Mature landscaping with minimal yard maintenance. Convenient location to Bayhealth Sussex Campus and minutes from Route One, North to Dover or South to enjoy the Beaches. Picture your future here before someone else does!!! Schedule your tour today!!!
Location
State DE
County Kent
Area Milford (30805)
Zoning R2
Direction West
Rooms
Main Level Bedrooms 3
Interior
Interior Features Attic, Combination Kitchen/Dining, Kitchen - Table Space, Stall Shower, Tub Shower, Ceiling Fan(s), Entry Level Bedroom, Floor Plan - Traditional, Window Treatments
Hot Water Electric
Heating Forced Air, Heat Pump(s)
Cooling Central A/C
Flooring Laminated
Equipment Built-In Microwave, Dryer, Oven/Range - Electric, Refrigerator, Stove
Fireplace N
Window Features Replacement,Double Pane
Appliance Built-In Microwave, Dryer, Oven/Range - Electric, Refrigerator, Stove
Heat Source Electric
Laundry Main Floor
Exterior
Exterior Feature Patio(s), Porch(es)
Parking Features Garage - Front Entry, Garage Door Opener, Inside Access, Oversized
Garage Spaces 6.0
Fence Chain Link
Utilities Available Cable TV Available, Electric Available, Phone Available, Sewer Available, Water Available
Water Access N
Roof Type Architectural Shingle
Street Surface Black Top
Accessibility Level Entry - Main, No Stairs
Porch Patio(s), Porch(es)
Road Frontage City/County
Attached Garage 2
Total Parking Spaces 6
Garage Y
Building
Lot Description Front Yard, Landscaping, Level, Rear Yard
Story 1
Foundation Slab
Sewer Public Sewer
Water Public
Architectural Style Ranch/Rambler
Level or Stories 1
Additional Building Above Grade, Below Grade
Structure Type Dry Wall
New Construction N
Schools
Middle Schools Milford Central Academy
High Schools Milford
School District Milford
Others
Pets Allowed Y
Senior Community No
Tax ID MD-16-18306-05-4300-000
Ownership Fee Simple
SqFt Source Assessor
Acceptable Financing Cash, Conventional, FHA
Listing Terms Cash, Conventional, FHA
Financing Cash,Conventional,FHA
Special Listing Condition Standard
Pets Allowed Cats OK, Dogs OK
Read Less
Want to know what your home might be worth? Contact us for a FREE valuation!

Our team is ready to help you sell your home for the highest possible price ASAP

Bought with Joanne M. Milton • Coldwell Banker Premier - Milford

GET MORE INFORMATION

