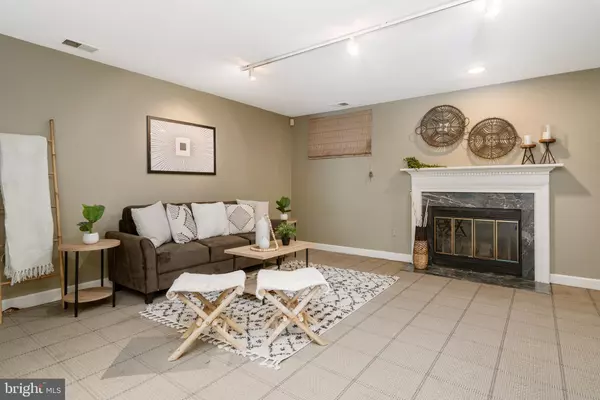$430,000
$439,900
2.3%For more information regarding the value of a property, please contact us for a free consultation.
3 STABLEMERE CT Baltimore, MD 21209
3 Beds
4 Baths
2,124 SqFt
Key Details
Sold Price $430,000
Property Type Townhouse
Sub Type Interior Row/Townhouse
Listing Status Sold
Purchase Type For Sale
Square Footage 2,124 sqft
Price per Sqft $202
Subdivision Summit Chase
MLS Listing ID MDBC2075374
Sold Date 10/17/23
Style Contemporary
Bedrooms 3
Full Baths 2
Half Baths 2
HOA Fees $250/mo
HOA Y/N Y
Abv Grd Liv Area 1,704
Originating Board BRIGHT
Year Built 1990
Annual Tax Amount $4,377
Tax Year 2023
Lot Size 2,568 Sqft
Acres 0.06
Property Description
**CANCELLED-OPEN HOUSE for SAT 9/9** Welcome to this contemporary, well-maintained and spacious townhouse with a 1-car garage. This home boasts one of the largest trex decks in the community of Summit Chase. Sunlight streams in throughout the day into this bright and spacious home that features modern updates and amenities, including a brand new energy efficient front entrance door with side panels, all new windows, 3 new skylights, brand new carpeting on the stairs and bedroom level, and designer window treatments. The first floor lower level features tile flooring in the foyer with a coat closet, door to the garage and a carpeted family room with a wood burning fireplace to keep warm on cold winter nights, a half bath, and a storage room with laundry. A great space to spend time with family and friends, the main level features a large living room for relaxing and entertaining that leads into the gourmet kitchen with ample pantry space, new quartz countertops, carrera marble backsplash, stainless steel appliances, gas cooking with double oven, double under mount sink, refrigerator with door ice and water. Dining area includes 9ft+ ceilings with 3 skylights, large windows and a door leading out to the deck. Upstairs are 3 generous sized bedrooms, including the Primary's suite with bay windows, a large walk-in closet with a window, and an ensuite spa-like bath with soaking tub, glass shower and long vanity. Down the hall are the 2 warm and bright bedrooms, and a full bathroom with tub shower combo. You will enjoy spending time this summer hosting your guests outside on the 1 year old updated trex deck flanked by trees and open space. Parking is convenient on the new concrete driveway and in the garage, with plenty of extra parking spaces for guests. Living is made easy while the association impeccably maintains all exteriors, painting every five years, replacing roofs every 20 years, and lawns are mowed regularly by professional landscapers, mulching and garden maintenance is also provided, and snow is shoveled all the way to your door. It is a short walk to the neighborhood community pool, tennis and pickle ball courts as well as to Quarry Lake for walking, shopping, and dining. Located near Mt. Washington and many parks, with easy access to 695 and 83. Don't wait, schedule your tour today!
Location
State MD
County Baltimore
Interior
Interior Features Breakfast Area, Built-Ins, Carpet, Combination Kitchen/Dining, Crown Moldings, Curved Staircase, Dining Area, Floor Plan - Traditional, Kitchen - Eat-In, Kitchen - Gourmet, Kitchen - Table Space, Pantry, Primary Bath(s), Skylight(s), Soaking Tub, Stall Shower, Tub Shower, Upgraded Countertops, Wainscotting, Walk-in Closet(s), Window Treatments, Recessed Lighting
Hot Water Natural Gas
Heating Heat Pump(s)
Cooling Ceiling Fan(s), Central A/C
Flooring Carpet, Ceramic Tile, Hardwood
Fireplaces Number 1
Fireplaces Type Fireplace - Glass Doors, Mantel(s), Marble, Screen, Wood
Equipment Built-In Microwave, Dishwasher, Disposal, Dryer, Exhaust Fan, Icemaker, Oven/Range - Gas, Refrigerator, Stainless Steel Appliances, Washer, Water Dispenser, Water Heater
Fireplace Y
Window Features Skylights
Appliance Built-In Microwave, Dishwasher, Disposal, Dryer, Exhaust Fan, Icemaker, Oven/Range - Gas, Refrigerator, Stainless Steel Appliances, Washer, Water Dispenser, Water Heater
Heat Source Natural Gas
Laundry Has Laundry, Lower Floor
Exterior
Exterior Feature Deck(s)
Parking Features Garage - Front Entry, Garage Door Opener, Inside Access
Garage Spaces 2.0
Amenities Available Common Grounds, Pool - Outdoor, Swimming Pool, Tennis Courts
Water Access N
View Garden/Lawn
Roof Type Composite,Shingle
Accessibility None
Porch Deck(s)
Attached Garage 1
Total Parking Spaces 2
Garage Y
Building
Story 3
Foundation Concrete Perimeter
Sewer Public Sewer
Water Public
Architectural Style Contemporary
Level or Stories 3
Additional Building Above Grade, Below Grade
Structure Type 9'+ Ceilings,Vaulted Ceilings
New Construction N
Schools
School District Baltimore County Public Schools
Others
HOA Fee Include Common Area Maintenance,Ext Bldg Maint,Lawn Care Front,Lawn Care Rear,Lawn Maintenance,Management,Pool(s),Reserve Funds,Snow Removal
Senior Community No
Tax ID 04032100005597
Ownership Fee Simple
SqFt Source Estimated
Acceptable Financing Cash, Conventional, FHA, Private, VA
Listing Terms Cash, Conventional, FHA, Private, VA
Financing Cash,Conventional,FHA,Private,VA
Special Listing Condition Standard
Read Less
Want to know what your home might be worth? Contact us for a FREE valuation!

Our team is ready to help you sell your home for the highest possible price ASAP

Bought with Carole M Glick • Long & Foster Real Estate, Inc.
GET MORE INFORMATION





