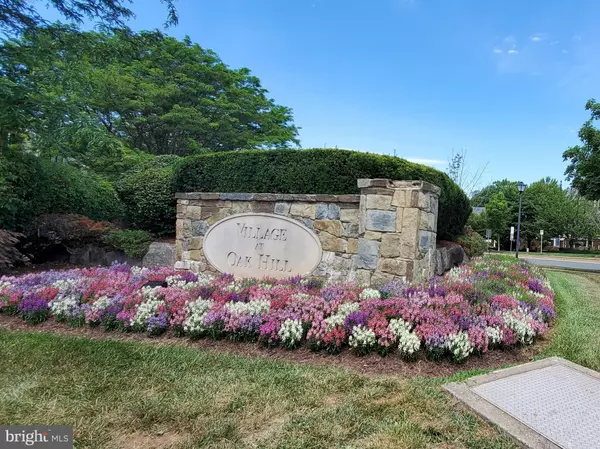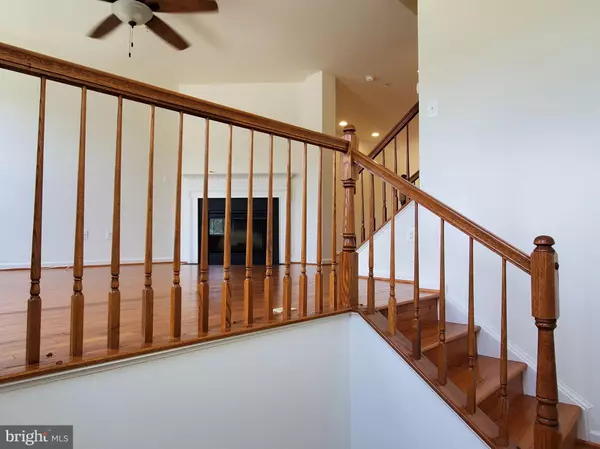$534,900
$534,900
For more information regarding the value of a property, please contact us for a free consultation.
103 LULLABY CT Germantown, MD 20874
3 Beds
4 Baths
2,072 SqFt
Key Details
Sold Price $534,900
Property Type Townhouse
Sub Type Interior Row/Townhouse
Listing Status Sold
Purchase Type For Sale
Square Footage 2,072 sqft
Price per Sqft $258
Subdivision Germantown Station
MLS Listing ID MDMC2100198
Sold Date 10/17/23
Style Colonial
Bedrooms 3
Full Baths 3
Half Baths 1
HOA Fees $152/mo
HOA Y/N Y
Abv Grd Liv Area 1,722
Originating Board BRIGHT
Year Built 2011
Annual Tax Amount $5,069
Tax Year 2022
Lot Size 1,574 Sqft
Acres 0.04
Property Description
This a bright updated townhouse with 3 BR, 3.5 BA, Fireplace and finished basement at Oak Hill community where is less than a mile from Marc station into DC & 2 miles from I-270. South Germantown Rec Park, Little Stream Valley park & Little Seneca Lake, all within 2 miles. Lots of updates include:
- The interior walls and ceiling are freshly painted.
- Wood deck is refinished.
- Front exterior door and wood window panels are repainted.
- Exterior handrail is repainted.
- New carpet at second level and basement is installed; There is existing solid wood flooring at the main level.
- New shower door is replaced at the master bedroom,
- New refrigerator is installed.
- Replaced dishwasher (2021), gas cooktop with downdraft ventilation (2022) and over-the-range microwave oven (2022).
- EV charging ready (NEMA 14-50 plug installed; will need to bring your own EV charger).
Plus, there is also a solar PPA for a 12.35kw system.
Location
State MD
County Montgomery
Zoning RT8.0
Direction South
Rooms
Other Rooms Living Room, Dining Room, Primary Bedroom, Bedroom 2, Bedroom 3, Kitchen, Game Room, Library, Foyer, Study, Laundry, Storage Room, Utility Room, Attic
Basement Other
Interior
Interior Features Family Room Off Kitchen, Kitchen - Gourmet, Kitchen - Island, Dining Area, Upgraded Countertops, Primary Bath(s), Wood Floors, Floor Plan - Open
Hot Water Electric
Heating Energy Star Heating System, Forced Air, Programmable Thermostat
Cooling Central A/C, Energy Star Cooling System, Programmable Thermostat
Flooring Hardwood, Carpet
Fireplaces Number 1
Equipment Dishwasher, Disposal, Energy Efficient Appliances, Exhaust Fan, Microwave, Oven - Double, Oven - Self Cleaning, Refrigerator, Dryer, Washer, Cooktop
Fireplace Y
Window Features Double Pane,Screens
Appliance Dishwasher, Disposal, Energy Efficient Appliances, Exhaust Fan, Microwave, Oven - Double, Oven - Self Cleaning, Refrigerator, Dryer, Washer, Cooktop
Heat Source Natural Gas
Exterior
Exterior Feature Deck(s)
Parking Features Garage - Rear Entry, Inside Access
Garage Spaces 2.0
Utilities Available Under Ground, Cable TV Available
Amenities Available Common Grounds
Water Access N
Roof Type Composite,Asphalt
Accessibility None
Porch Deck(s)
Attached Garage 2
Total Parking Spaces 2
Garage Y
Building
Story 3
Foundation Other
Sewer Public Sewer
Water Public
Architectural Style Colonial
Level or Stories 3
Additional Building Above Grade, Below Grade
Structure Type 9'+ Ceilings,Vaulted Ceilings
New Construction N
Schools
School District Montgomery County Public Schools
Others
HOA Fee Include Common Area Maintenance,Snow Removal,Trash
Senior Community No
Tax ID 160203680892
Ownership Fee Simple
SqFt Source Assessor
Security Features Sprinkler System - Indoor,Smoke Detector
Special Listing Condition Standard
Read Less
Want to know what your home might be worth? Contact us for a FREE valuation!

Our team is ready to help you sell your home for the highest possible price ASAP

Bought with Ping Wan • Samson Properties
GET MORE INFORMATION





