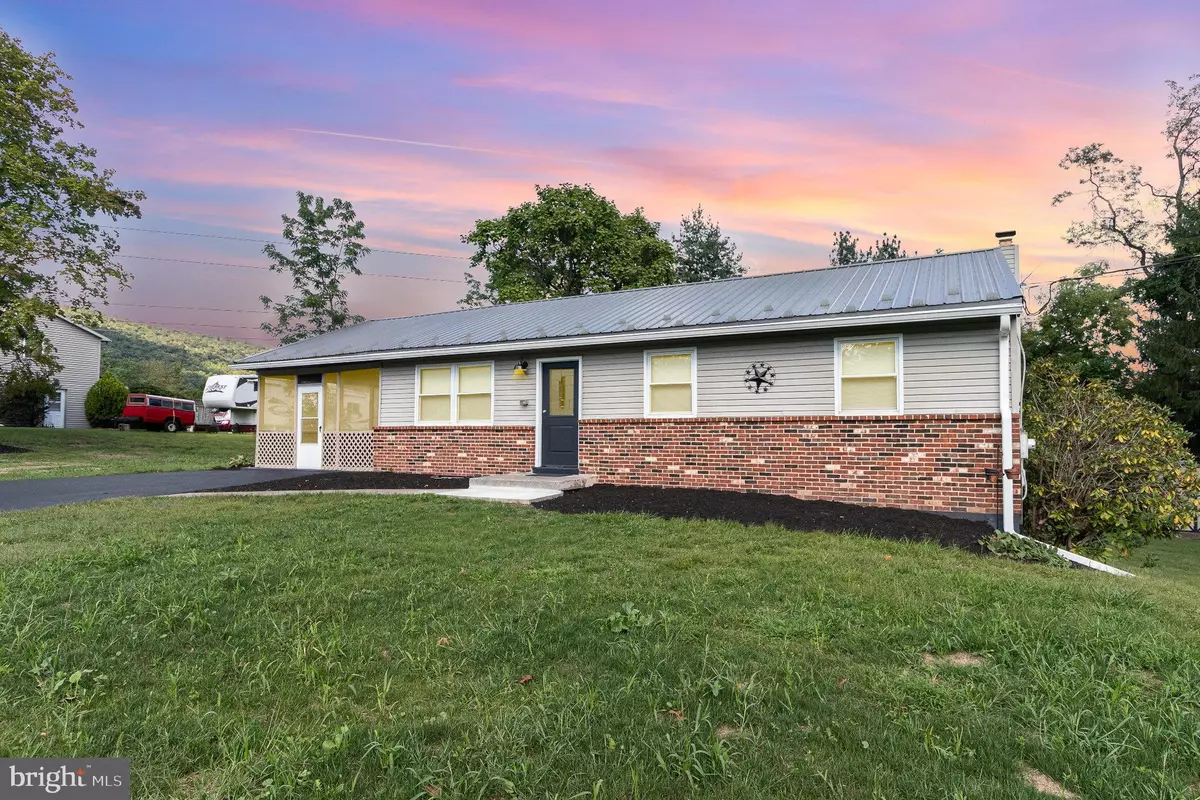$270,000
$284,900
5.2%For more information regarding the value of a property, please contact us for a free consultation.
1621 MILLER RD Dauphin, PA 17018
3 Beds
2 Baths
2,080 SqFt
Key Details
Sold Price $270,000
Property Type Single Family Home
Sub Type Detached
Listing Status Sold
Purchase Type For Sale
Square Footage 2,080 sqft
Price per Sqft $129
Subdivision Middle Paxton Twp.
MLS Listing ID PADA2026378
Sold Date 10/17/23
Style Traditional
Bedrooms 3
Full Baths 2
HOA Y/N N
Abv Grd Liv Area 1,040
Originating Board BRIGHT
Year Built 1973
Annual Tax Amount $2,159
Tax Year 2022
Lot Size 0.530 Acres
Acres 0.53
Property Description
Newly Remodeled Ranch House!! MUST SEE! **1 Year American Home Shield Plus Home Warranty Included!** Welcome to this charming 3 bedroom, 2 bath home, with family room and 2 dens located in desirable Dauphin/Middle Paxton Township, which is only minutes from Major Highways, Harrisburg, Hershey, State Capitol, Schools, Stores, Fort Hunter Park, Susquehanna River, Restaurants, and More. This cozy house offers a comfortable living space with a range of amenities to suit your needs which include a metal roof, newer hot water heater, new flooring, fresh paint, large yard, fire pit, and shed. The BRAND NEW electric heat pump will ensure warmth during the colder months, while the central air conditioning will keep you cool and comfortable in the summer. The kitchen boasts granite countertops, electric cooking, and lots of cabinet space for your all your culinary needs. Stainless Steel appliances included for you are refrigerator, stove w/ double over, and dishwasher. For added convenience washer and dryer hookups are provided in the water proofed finished lower level to make laundry a breeze. The lower level also features 2 bedrooms, a full bathroom, and additional living space, which is perfect for a home office, den/family room for an entertainment area, or extra storage. Step outside onto the screened-in covered porch and/or yard to enjoy the fresh air and peaceful surroundings. Parking is a breeze with the large driveway, which will give you convenient access to your vehicles. This home is located in the highly sought-after Central Dauphin Rams School District, which offers access to excellent educational opportunities for your family. Don't miss out on the chance to make this house your home. Contact us today to schedule a viewing and experience the comfort and convenience this home has to offer. Recent septic inspection has been completed. Copy of inspection report is on file and available for review.
Location
State PA
County Dauphin
Area Middle Paxton Twp (14043)
Zoning RESIDENTIAL
Rooms
Other Rooms Living Room, Dining Room, Bedroom 2, Bedroom 3, Kitchen, Family Room, Den, Bedroom 1, Laundry, Screened Porch
Basement Full, Fully Finished, Heated, Interior Access, Outside Entrance, Rear Entrance, Sump Pump, Walkout Level, Windows, Improved
Main Level Bedrooms 3
Interior
Interior Features Carpet, Ceiling Fan(s), Combination Kitchen/Dining, Dining Area, Entry Level Bedroom, Floor Plan - Traditional, Pantry, Stall Shower, Tub Shower
Hot Water Electric
Heating Forced Air, Heat Pump(s)
Cooling Central A/C
Equipment Stove, Refrigerator, Dishwasher
Fireplace N
Appliance Stove, Refrigerator, Dishwasher
Heat Source Electric
Laundry Basement, Hookup
Exterior
Garage Spaces 4.0
Utilities Available Electric Available
Water Access N
Accessibility 2+ Access Exits, Level Entry - Main, Ramp - Main Level
Road Frontage Boro/Township
Total Parking Spaces 4
Garage N
Building
Story 1
Foundation Block
Sewer Septic > # of BR, Septic Exists
Water Well
Architectural Style Traditional
Level or Stories 1
Additional Building Above Grade, Below Grade
New Construction N
Schools
High Schools Central Dauphin
School District Central Dauphin
Others
Senior Community No
Tax ID 43-009-104-000-0000
Ownership Fee Simple
SqFt Source Assessor
Security Features Main Entrance Lock,Smoke Detector
Acceptable Financing FHA, Conventional, Cash, VA
Horse Property N
Listing Terms FHA, Conventional, Cash, VA
Financing FHA,Conventional,Cash,VA
Special Listing Condition Standard
Read Less
Want to know what your home might be worth? Contact us for a FREE valuation!

Our team is ready to help you sell your home for the highest possible price ASAP

Bought with Christina Bailey • Coldwell Banker Realty
GET MORE INFORMATION





