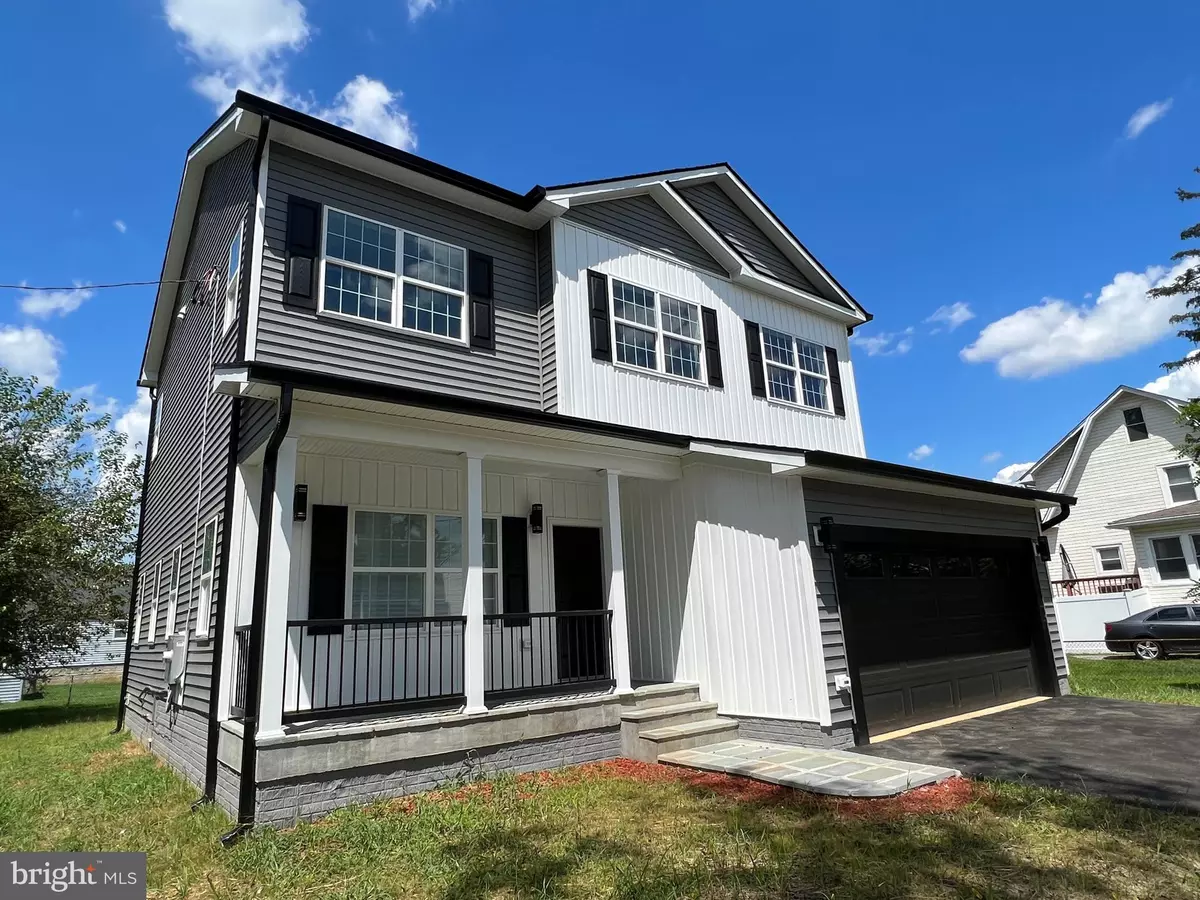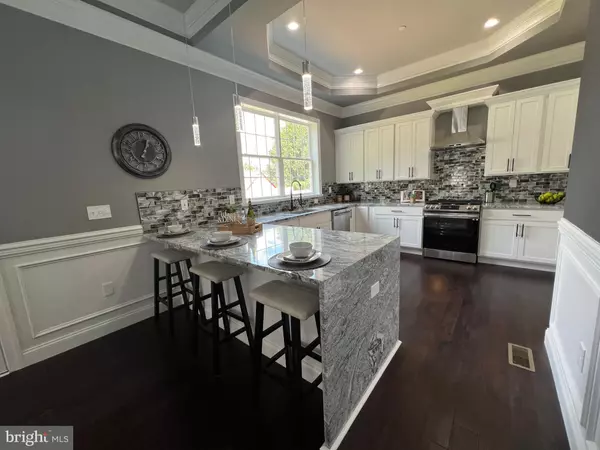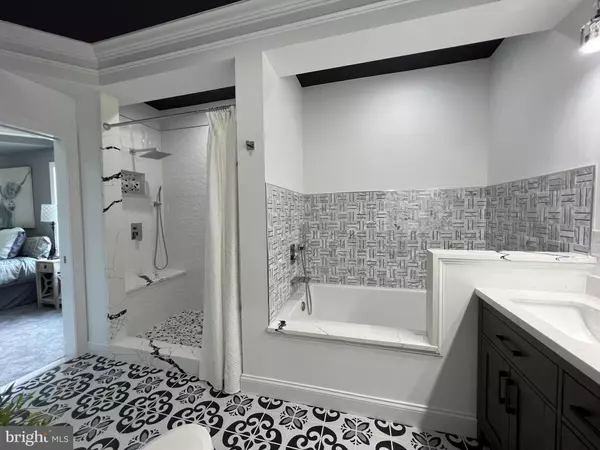$565,000
$578,000
2.2%For more information regarding the value of a property, please contact us for a free consultation.
3510 FOREST HILL RD Gwynn Oak, MD 21207
4 Beds
4 Baths
2,990 SqFt
Key Details
Sold Price $565,000
Property Type Single Family Home
Sub Type Detached
Listing Status Sold
Purchase Type For Sale
Square Footage 2,990 sqft
Price per Sqft $188
Subdivision Gwynn Oak
MLS Listing ID MDBC2070990
Sold Date 10/10/23
Style Colonial
Bedrooms 4
Full Baths 3
Half Baths 1
HOA Y/N N
Abv Grd Liv Area 2,480
Originating Board BRIGHT
Year Built 2023
Annual Tax Amount $1,611
Tax Year 2023
Lot Size 7,800 Sqft
Acres 0.18
Lot Dimensions 1.00 x
Property Description
Bring your pickiest buyers to this gem! A true one of the kind build just for you. NEW CONSTRUCTION home located on a dead-end private street. The ceilings are amazing yes tray ceilings that are 14 feet on the main 9 feet on the second level and basement. Every room boast high end finishing from top to bottom. Basement is already set up with the wet bar and a full bathroom plenty room to dance and enjoy your family time. The home is truly stunning don't miss out on this one! Show and sell today!
Location
State MD
County Baltimore
Zoning R
Rooms
Basement Daylight, Full, Full, Fully Finished, Improved, Space For Rooms
Interior
Interior Features Bar, Ceiling Fan(s), Combination Kitchen/Dining, Combination Dining/Living, Crown Moldings, Floor Plan - Open, Kitchen - Gourmet, Kitchen - Island, Pantry, Recessed Lighting, Soaking Tub, Sprinkler System, Stall Shower, Walk-in Closet(s), Wet/Dry Bar, Wood Floors
Hot Water Electric
Cooling Central A/C
Flooring Carpet, Ceramic Tile, Engineered Wood
Fireplaces Number 1
Fireplaces Type Other
Equipment Built-In Microwave, Dishwasher, Oven/Range - Gas, Refrigerator, Stainless Steel Appliances, Washer/Dryer Hookups Only
Fireplace Y
Appliance Built-In Microwave, Dishwasher, Oven/Range - Gas, Refrigerator, Stainless Steel Appliances, Washer/Dryer Hookups Only
Heat Source Electric
Exterior
Parking Features Garage Door Opener, Garage - Front Entry, Additional Storage Area
Garage Spaces 2.0
Utilities Available Natural Gas Available
Water Access N
Roof Type Architectural Shingle
Accessibility None
Attached Garage 2
Total Parking Spaces 2
Garage Y
Building
Lot Description No Thru Street, Rear Yard, SideYard(s)
Story 2
Foundation Other
Sewer Public Sewer
Water Public
Architectural Style Colonial
Level or Stories 2
Additional Building Above Grade, Below Grade
Structure Type 9'+ Ceilings,Dry Wall,High,Tray Ceilings
New Construction Y
Schools
School District Baltimore County Public Schools
Others
Pets Allowed Y
Senior Community No
Tax ID 04020205000030
Ownership Fee Simple
SqFt Source Assessor
Acceptable Financing Cash, Conventional, FHA, VA
Horse Property N
Listing Terms Cash, Conventional, FHA, VA
Financing Cash,Conventional,FHA,VA
Special Listing Condition Standard
Pets Allowed No Pet Restrictions
Read Less
Want to know what your home might be worth? Contact us for a FREE valuation!

Our team is ready to help you sell your home for the highest possible price ASAP

Bought with Paulette B Fung • Douglas Realty, LLC
GET MORE INFORMATION





