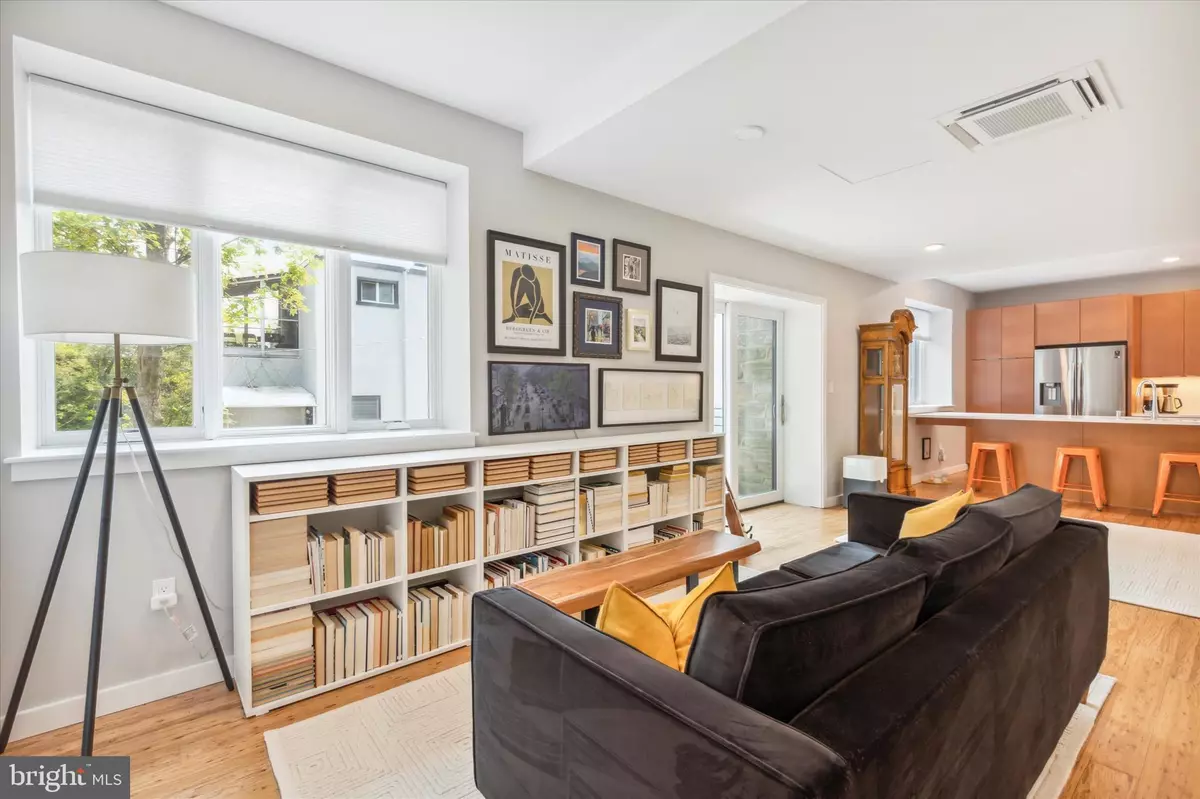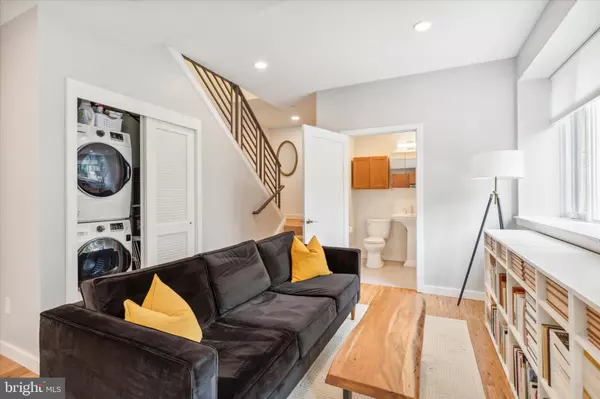$565,000
$570,000
0.9%For more information regarding the value of a property, please contact us for a free consultation.
7111 GERMANTOWN AVE #206 Philadelphia, PA 19119
3 Beds
2 Baths
1,656 SqFt
Key Details
Sold Price $565,000
Property Type Condo
Sub Type Condo/Co-op
Listing Status Sold
Purchase Type For Sale
Square Footage 1,656 sqft
Price per Sqft $341
Subdivision Mt Airy
MLS Listing ID PAPH2244648
Sold Date 10/06/23
Style Bi-level,Contemporary,Unit/Flat
Bedrooms 3
Full Baths 2
Condo Fees $552/mo
HOA Y/N N
Abv Grd Liv Area 1,656
Originating Board BRIGHT
Year Built 2021
Annual Tax Amount $1,519
Tax Year 2022
Lot Dimensions 0.00 x 0.00
Property Description
PRICE IMPROVEMENT! Sellers are RELOCATING out of state for their dream job. Completed in 2021, this stunning condo is a blend of modern living and historical charm in the center of Mt. Airy. Boasting 3 bedrooms and 2 full baths, the residence is thoughtfully designed for functionality and flexibility. This 2-story home offers an open concept main living area with a spectacular kitchen, gorgeous Eucalyptus hardwood floors and balcony to enjoy your morning coffee. The high ceilings (over 9.6ft) create an airy and spacious atmosphere that adds to the overall allure of the space. The gourmet kitchen is a true chef's delight, featuring top-of-the-line Samsung appliances including an induction range, sleek Quartz countertops, Energy Star refrigerator and dishwasher plus modern Merillat cabinetry. Whether you're a culinary enthusiast or enjoy hosting gatherings, this kitchen will impress even the most discerning tastes. Off the main living space is a full bathroom with tub/shower in addition to the first bedroom. Head upstairs to 2 additional bedrooms, both with great sunlight from the multiple windows. The main bedroom has an ensuite bathroom with a rain shower and double sink vanity. The third bedroom is also ample in size and features exposed brick and metal beams from the original 1800's building. Designed with your comfort in mind, this condo offers extra insulation, soundproofing and energy efficient Sierra Pacific windows and doors, allowing for peaceful and quiet city living. All systems within the condo were brand new in 2021, ensuring optimal performance and efficiency. Other standout features include low flow Kohler fixtures, LED and CFL lighting, Daikin mini split heat pump HVAC system, Rheem 50-gallon hybrid water heater, in-unit laundry, multiple closets, 2-car tandem covered parking near the front door, integrated security system, community room with television and bar, outdoor BBQ area and has a 10-year TAX abatement. Located just steps away from restaurants, shopping, retail and cafes and in close proximity to Chestnut Hill and two Septa regional rail lines to Philadelphia.
Location
State PA
County Philadelphia
Area 19119 (19119)
Zoning CMX2
Rooms
Main Level Bedrooms 1
Interior
Interior Features Combination Dining/Living, Combination Kitchen/Living, Efficiency, Exposed Beams, Floor Plan - Open, Kitchen - Gourmet, Stall Shower, Tub Shower, Upgraded Countertops, Walk-in Closet(s), Wood Floors
Hot Water Electric
Heating Energy Star Heating System, Heat Pump(s)
Cooling Central A/C
Flooring Hardwood, Tile/Brick
Equipment Energy Efficient Appliances, ENERGY STAR Clothes Washer, ENERGY STAR Dishwasher, ENERGY STAR Refrigerator, Stainless Steel Appliances
Fireplace N
Window Features ENERGY STAR Qualified
Appliance Energy Efficient Appliances, ENERGY STAR Clothes Washer, ENERGY STAR Dishwasher, ENERGY STAR Refrigerator, Stainless Steel Appliances
Heat Source Natural Gas
Laundry Washer In Unit, Dryer In Unit
Exterior
Exterior Feature Balcony
Garage Spaces 2.0
Parking On Site 2
Utilities Available Cable TV
Amenities Available Common Grounds, Elevator, Picnic Area
Water Access N
Accessibility Elevator
Porch Balcony
Total Parking Spaces 2
Garage N
Building
Story 2
Unit Features Garden 1 - 4 Floors
Sewer Public Sewer
Water Public
Architectural Style Bi-level, Contemporary, Unit/Flat
Level or Stories 2
Additional Building Above Grade, Below Grade
New Construction Y
Schools
Elementary Schools Houston Henry
Middle Schools Houston
School District The School District Of Philadelphia
Others
Pets Allowed Y
HOA Fee Include Common Area Maintenance,Ext Bldg Maint,Insurance,Management,Parking Fee,Reserve Funds,Sewer,Snow Removal,Trash,Water
Senior Community No
Tax ID 888096080
Ownership Condominium
Security Features Main Entrance Lock,Security System
Acceptable Financing Cash, Conventional
Listing Terms Cash, Conventional
Financing Cash,Conventional
Special Listing Condition Standard
Pets Allowed Cats OK, Dogs OK
Read Less
Want to know what your home might be worth? Contact us for a FREE valuation!

Our team is ready to help you sell your home for the highest possible price ASAP

Bought with Brian L Stetler • BHHS Fox & Roach-Center City Walnut

GET MORE INFORMATION





