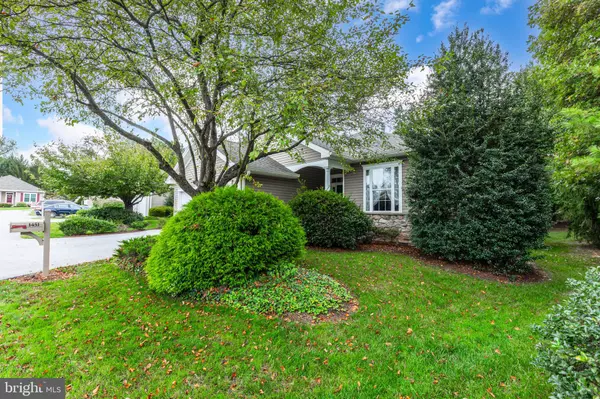$575,000
$545,000
5.5%For more information regarding the value of a property, please contact us for a free consultation.
1451 QUAKER RDG West Chester, PA 19380
3 Beds
2 Baths
2,810 SqFt
Key Details
Sold Price $575,000
Property Type Single Family Home
Sub Type Detached
Listing Status Sold
Purchase Type For Sale
Square Footage 2,810 sqft
Price per Sqft $204
Subdivision Hersheys Mill
MLS Listing ID PACT2051702
Sold Date 10/04/23
Style Traditional
Bedrooms 3
Full Baths 2
HOA Fees $544/qua
HOA Y/N Y
Abv Grd Liv Area 1,610
Originating Board BRIGHT
Year Built 1997
Annual Tax Amount $6,121
Tax Year 2023
Lot Size 1,860 Sqft
Acres 0.04
Lot Dimensions 0.00 x 0.00
Property Description
All offers to be in by Friday, September 1 at 8pm.
Welcome to a detached home in desirable Village of Quaker in Hershey's Mill with a two car attached garage! Walking in to this bright home, you will see the tiled foyer that leads to hallway with gleaming hardwood flooring that leads to family room in the back of the home. To the right of the front door is the living room and dining room with large windows to allow in the natural sunlight. Kitchen has neutral tiled flooring, gas range, oak cabinets, Corian countertops, breakfast bar and room for a table and chairs. Kitchen is open to family room with hardwood floors, built in bookshelves and beautiful gas fireplace perfect for a cozy fire while reading or enjoying the TV. Spacious primary bedroom is next with walk in closet, en suite with double sinks, large soaking tub, tiled floors and stall shower. Leading from the kitchen is a generous deck that has recently been power washed, sealed and stained that looks out onto the private flat backyard.
A second bedroom with closet, hall full bath with tub shower and laundry room complete this main floor. Lower level is finished with wall to wall carpeting with plenty of space for an additional entertaining area complete with bar, and another gas fireplace. Two more rooms perfect for additional sleeping space and an office plus plenty of unfinished storage space round out this lower level. New tankless hot water heater installed in January 2023. This 55+ neighborhood has all the amenities to have the lifestyle you have always dreamed of having! Pool, tennis, pickle, bocce, walking trails are all within this gated active adult community. Golf course memberships are available. Come and see for yourself while Hershey's Mill is a great place to call home!
Location
State PA
County Chester
Area East Goshen Twp (10353)
Zoning R10
Rooms
Other Rooms Living Room, Dining Room, Primary Bedroom, Bedroom 2, Kitchen, Family Room, Primary Bathroom
Basement Fully Finished, Windows, Shelving
Main Level Bedrooms 2
Interior
Interior Features Built-Ins, Carpet, Chair Railings, Combination Dining/Living, Crown Moldings, Entry Level Bedroom, Family Room Off Kitchen, Flat, Kitchen - Eat-In, Pantry, Primary Bath(s), Recessed Lighting, Soaking Tub, Stall Shower, Walk-in Closet(s), Wood Floors
Hot Water Natural Gas
Heating Heat Pump(s)
Cooling Central A/C
Fireplaces Number 2
Fireplaces Type Gas/Propane, Mantel(s)
Equipment Dishwasher, Dryer, Oven - Single, Oven/Range - Gas, Refrigerator, Washer, Water Heater - Tankless
Furnishings No
Fireplace Y
Appliance Dishwasher, Dryer, Oven - Single, Oven/Range - Gas, Refrigerator, Washer, Water Heater - Tankless
Heat Source Electric
Laundry Main Floor
Exterior
Parking Features Garage - Front Entry, Inside Access
Garage Spaces 2.0
Utilities Available Cable TV Available, Natural Gas Available
Amenities Available Gated Community, Golf Course Membership Available, Jog/Walk Path, Swimming Pool, Tennis Courts
Water Access N
Roof Type Asphalt
Accessibility None
Attached Garage 2
Total Parking Spaces 2
Garage Y
Building
Story 1
Foundation Concrete Perimeter
Sewer Public Sewer
Water Public
Architectural Style Traditional
Level or Stories 1
Additional Building Above Grade, Below Grade
New Construction N
Schools
School District West Chester Area
Others
HOA Fee Include Common Area Maintenance,Ext Bldg Maint,Lawn Maintenance,Management,Security Gate,Sewer,Snow Removal,Trash
Senior Community Yes
Age Restriction 55
Tax ID 53-03 -0170
Ownership Fee Simple
SqFt Source Assessor
Acceptable Financing Cash, Conventional
Listing Terms Cash, Conventional
Financing Cash,Conventional
Special Listing Condition Standard
Read Less
Want to know what your home might be worth? Contact us for a FREE valuation!

Our team is ready to help you sell your home for the highest possible price ASAP

Bought with Carolina Yan • United Real Estate

GET MORE INFORMATION





