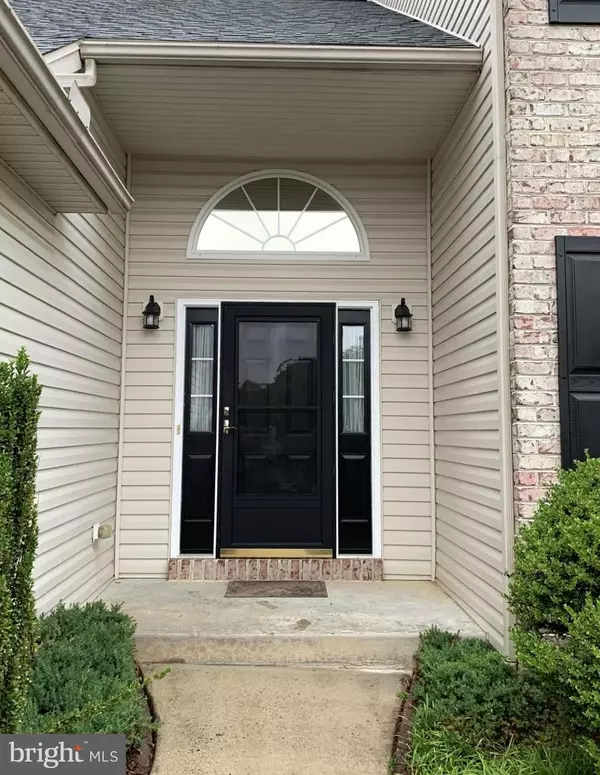$459,000
$459,000
For more information regarding the value of a property, please contact us for a free consultation.
2119 ROLLING MEADOW DR Macungie, PA 18062
3 Beds
3 Baths
2,478 SqFt
Key Details
Sold Price $459,000
Property Type Single Family Home
Sub Type Twin/Semi-Detached
Listing Status Sold
Purchase Type For Sale
Square Footage 2,478 sqft
Price per Sqft $185
Subdivision Rolling Meadows
MLS Listing ID PALH2006024
Sold Date 09/29/23
Style Colonial,Traditional
Bedrooms 3
Full Baths 2
Half Baths 1
HOA Y/N N
Abv Grd Liv Area 2,478
Originating Board BRIGHT
Year Built 2004
Annual Tax Amount $6,366
Tax Year 2023
Lot Size 0.290 Acres
Acres 0.29
Property Description
FIRST FLOOR MASTER ENSUITE IN ROLLING MEADOWS! Elegant master suite features cathedral ceiling w/ceiling fan, spacious walk-in closet, and French doors to deck. It is serviced by luxurious remodeled private bath w/ walk-in tub/shower, separate shower, commode chamber, and double vanity. Great room w/ soaring ceiling and pellet stove/gas fireplace is overlooked from second level loft and bridge overhead. Ultra-modern, gourmet kitchen features granite countertops, upgraded cabinetry, and stainless steel appliances. Sunroom opens through French doors to outdoor living space with paver patio, Trex deck, fenced rear lawn and gardens. Adjacent to kitchen is flex room which could be used as formal dining room or home office/den. Main level also accommodates the laundry and powder room. Second level is enhanced with loft area, two additional bedrooms and full bath. Numerous other features; and no HOA/condo fees! Adjacent to Lower Mac planned park. Showings to begin July 1, 2023.
Location
State PA
County Lehigh
Area Lower Macungie Twp (12311)
Zoning U-URBAN
Rooms
Other Rooms Living Room, Dining Room, Primary Bedroom, Bedroom 2, Kitchen, Foyer, Bedroom 1, Sun/Florida Room, Laundry, Loft, Bathroom 1, Bathroom 2, Half Bath
Basement Full, Outside Entrance, Unfinished
Main Level Bedrooms 1
Interior
Interior Features Breakfast Area, Carpet, Ceiling Fan(s), Combination Kitchen/Dining, Dining Area, Entry Level Bedroom, Family Room Off Kitchen, Floor Plan - Open, Formal/Separate Dining Room, Kitchen - Eat-In, Kitchen - Gourmet, Kitchen - Table Space, Pantry, Primary Bath(s), Soaking Tub, Stall Shower, Stove - Pellet, Tub Shower, Upgraded Countertops, Walk-in Closet(s), Recessed Lighting, Skylight(s), Water Treat System
Hot Water Natural Gas
Heating Forced Air
Cooling Central A/C
Flooring Carpet, Ceramic Tile, Hardwood
Fireplaces Number 1
Fireplaces Type Insert
Equipment Dryer, Refrigerator, Washer, Water Conditioner - Owned
Fireplace Y
Appliance Dryer, Refrigerator, Washer, Water Conditioner - Owned
Heat Source Natural Gas, Other
Laundry Main Floor, Hookup
Exterior
Exterior Feature Deck(s), Patio(s), Porch(es)
Parking Features Garage Door Opener, Garage - Side Entry, Built In, Inside Access
Garage Spaces 2.0
Fence Partially, Rear
Utilities Available Cable TV
Water Access N
View Garden/Lawn, Panoramic, Street
Roof Type Shingle,Asphalt
Accessibility None
Porch Deck(s), Patio(s), Porch(es)
Attached Garage 2
Total Parking Spaces 2
Garage Y
Building
Lot Description Front Yard, Level, Rear Yard, SideYard(s)
Story 2
Foundation Concrete Perimeter
Sewer Public Sewer
Water Public
Architectural Style Colonial, Traditional
Level or Stories 2
Additional Building Above Grade, Below Grade
New Construction N
Schools
High Schools Emmaus
School District East Penn
Others
Senior Community No
Tax ID 547457083559-00001
Ownership Fee Simple
SqFt Source Estimated
Acceptable Financing Cash, Conventional
Horse Property N
Listing Terms Cash, Conventional
Financing Cash,Conventional
Special Listing Condition Standard
Read Less
Want to know what your home might be worth? Contact us for a FREE valuation!

Our team is ready to help you sell your home for the highest possible price ASAP

Bought with Randy Curtis • Keller Williams Real Estate - Allentown

GET MORE INFORMATION





