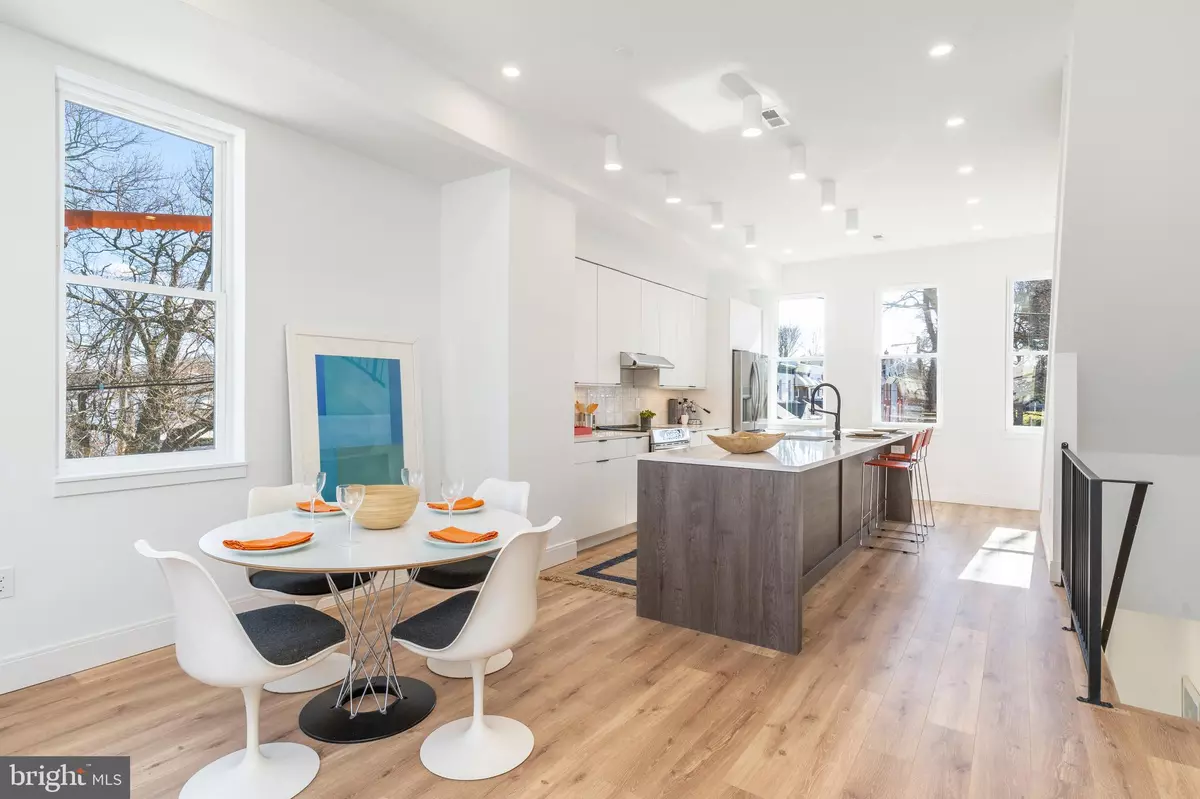$550,000
$559,900
1.8%For more information regarding the value of a property, please contact us for a free consultation.
6673 ROSS ST Philadelphia, PA 19119
3 Beds
3 Baths
Key Details
Sold Price $550,000
Property Type Townhouse
Sub Type Interior Row/Townhouse
Listing Status Sold
Purchase Type For Sale
Subdivision Mt Airy
MLS Listing ID PAPH2190522
Sold Date 09/29/23
Style Transitional
Bedrooms 3
Full Baths 3
HOA Y/N N
Originating Board BRIGHT
Year Built 2023
Tax Year 2023
Property Description
Hurry! Last Townhouse left..The latest green features meet sophisticated design in this collection of new construction townhomes brought to you by renowned developer, Canal Development Partners of New York, The Hamptons and Philadelphia. Advances heat-pump HVAC system and induction range will put you on the path to healthier, greener living by freeing your home of fossil fuels. This 3 Bedroom/3 Bathroom interior unit model home is located on a charming, quiet street in vibrant Mt Airy just 1 block from Germantown Avenue's bustling commercial corridor. Enter through a welcoming entry foyer flooded with natural light. First Bedroom faces the front affording vast open green views. This room features double doors and would also make a lovely private home office perfect for today's work from home lifestyle. Down the hall is a full Bathroom with a step-in shower. Access to oversized 1-car garage with EV outlet plus plenty of room for storage. Ascend to the fabulous open-concept living floor replete with dramatic 10 foot high ceilings, open views and incredible natural light. Spacious and inviting living room, dining area plus a true chef's eat-in kitchen complete with Energy Star stainless steel appliances including induction range, sleek European-style flat panel cabinetry, quartz countertops plus a massive 13 foot island ideal for entertaining or casual daily dining. Upstairs are 2 Bedrooms and 2 Bathrooms. Front facing Primary Suite with a spacious Bedroom with great open views, dressing area and a cool, contemporary European style en-suite Bathroom with walk-in shower with skylight and double vanity. In the hallway is a custom built-in wet bar which is ideal for morning coffee or evening cocktails from your roof top deck. Convenient hall laundry plus Guest Bedroom and a full hall Bathroom with gorgeous built-in soaking tub complete this zen-like floor. Up to the roof deck though an atrium-like pilot house with 4 windows and a skylight adds additional natural light and drama. Roof top deck is perfect for entertaining and taking in the western sunset views. Finished lower level is great additional living space for a media room/home gym/home office or additional guest quarters. New construction is being built all over this booming section of NW Philadelphia. Easy access to Center City, Chestnut Hill, major highways and the suburbs. Approved full 10 year property tax abatement .
Location
State PA
County Philadelphia
Area 19119 (19119)
Zoning RES
Rooms
Basement Windows, Sump Pump, Poured Concrete, Fully Finished, Heated
Main Level Bedrooms 3
Interior
Interior Features Breakfast Area, Wet/Dry Bar, Tub Shower, Sprinkler System, Recessed Lighting, Pantry, Kitchen - Island, Kitchen - Gourmet, Kitchen - Eat-In
Hot Water Electric
Heating Heat Pump(s)
Cooling Central A/C
Equipment Dishwasher, Disposal, Energy Efficient Appliances, Refrigerator, Stainless Steel Appliances, Water Heater - High-Efficiency
Fireplace N
Appliance Dishwasher, Disposal, Energy Efficient Appliances, Refrigerator, Stainless Steel Appliances, Water Heater - High-Efficiency
Heat Source Electric
Exterior
Exterior Feature Balcony, Deck(s), Roof
Parking Features Garage - Rear Entry, Garage Door Opener, Inside Access, Oversized, Built In, Additional Storage Area
Garage Spaces 1.0
Water Access N
Accessibility None
Porch Balcony, Deck(s), Roof
Attached Garage 1
Total Parking Spaces 1
Garage Y
Building
Story 3
Foundation Concrete Perimeter
Sewer Public Sewer
Water Public
Architectural Style Transitional
Level or Stories 3
Additional Building Above Grade
Structure Type 9'+ Ceilings,High,Dry Wall
New Construction Y
Schools
School District The School District Of Philadelphia
Others
Senior Community No
Tax ID 221000011
Ownership Fee Simple
SqFt Source Estimated
Acceptable Financing Conventional, FHA, VA, Cash
Horse Property N
Listing Terms Conventional, FHA, VA, Cash
Financing Conventional,FHA,VA,Cash
Special Listing Condition Standard
Read Less
Want to know what your home might be worth? Contact us for a FREE valuation!

Our team is ready to help you sell your home for the highest possible price ASAP

Bought with Brenda R Beiser • Redfin Corporation

GET MORE INFORMATION





