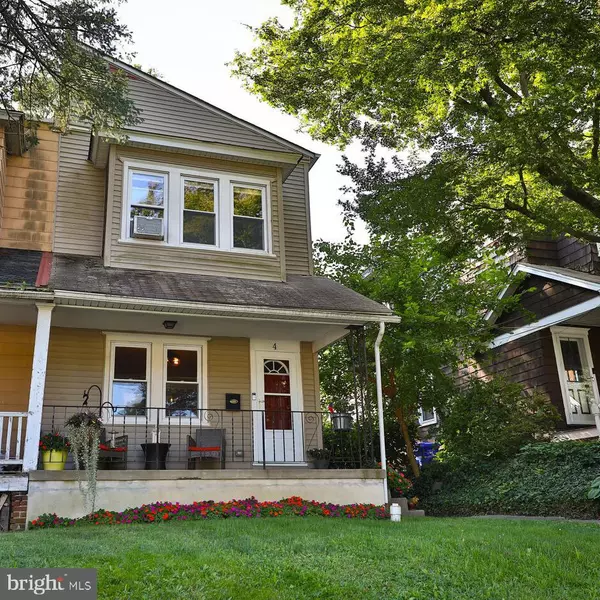$315,000
$298,500
5.5%For more information regarding the value of a property, please contact us for a free consultation.
4 NORTH AVE Wyncote, PA 19095
3 Beds
2 Baths
1,215 SqFt
Key Details
Sold Price $315,000
Property Type Single Family Home
Sub Type Twin/Semi-Detached
Listing Status Sold
Purchase Type For Sale
Square Footage 1,215 sqft
Price per Sqft $259
Subdivision Wyncote
MLS Listing ID PAMC2080520
Sold Date 09/26/23
Style Colonial
Bedrooms 3
Full Baths 1
Half Baths 1
HOA Y/N N
Abv Grd Liv Area 1,215
Originating Board BRIGHT
Year Built 1925
Annual Tax Amount $6,211
Tax Year 2022
Lot Size 3,750 Sqft
Acres 0.09
Lot Dimensions 25.00 x 0.00
Property Description
This charming colonial twin is desirably located in the heart of Wyncote and ready for its next owners to move right in! The welcoming front porch greets you and offers space to relax outside. Through the front door you’ll find a comfortable living room with built-in shelving, a ceiling fan/light, and leads to a spacious dining room with entrance to the powder room (New 2015). The eat-in kitchen comprises a ceramic tile floor and backsplash, hard wood cabinets, granite countertops, stainless steel appliances and a rear exterior door to the deck, backyard and garage. High ceilings, large windows, vibrant hardwood flooring, elegant moldings and solid wood doors flow throughout the house. The second floor provides 3 large bedrooms (each equipped with ceiling fans/lights) and a ceramic tiled bathroom with a tub shower. The primary bedroom closet has been expanded for optimal storage (2021), and Hunter blackout blinds installed for optimal sleeping (2021)! The unfinished basement is accessed from the kitchen and has ample space for your laundry and storage needs. Enjoy the rear deck with built-in benches (New 2021) and the lovely backyard- the perfect spot for your next BBQ! The backyard walkway leads you to the detached garage (reconstructed in 2019) which is accessed from a shared driveway via Paxson Ave. New gas furnace and water heater installed in 2021. The whole house was rewired, a new electrical panel installed and a new service cable installed in 2010. Sewer line to street has been replaced. All windows have been replaced with insulated vinyl units. A short walk to the Jenkintown-Wyncote train station, and a short drive (or walkable) to all the shops and restaurants in downtown Jenkintown. 3 parks within close walking distance and within minutes of Keswick Village, Arcadia University and all the conveniences the area has to offer. This is the one you’ve been waiting for!
Location
State PA
County Montgomery
Area Cheltenham Twp (10631)
Zoning RESIDENTIAL
Rooms
Other Rooms Living Room, Dining Room, Primary Bedroom, Bedroom 2, Bedroom 3, Kitchen, Half Bath
Basement Full, Unfinished
Interior
Interior Features Ceiling Fan(s), Kitchen - Eat-In, Formal/Separate Dining Room, Tub Shower, Wood Floors
Hot Water Natural Gas
Heating Forced Air
Cooling Window Unit(s)
Flooring Ceramic Tile, Hardwood
Equipment Built-In Microwave, Dishwasher, Disposal, Dryer - Gas, Oven/Range - Gas, Refrigerator, Stainless Steel Appliances, Washer, Water Heater
Window Features Replacement,Vinyl Clad
Appliance Built-In Microwave, Dishwasher, Disposal, Dryer - Gas, Oven/Range - Gas, Refrigerator, Stainless Steel Appliances, Washer, Water Heater
Heat Source Natural Gas
Laundry Basement
Exterior
Exterior Feature Porch(es), Deck(s)
Parking Features Garage - Rear Entry
Garage Spaces 2.0
Fence Split Rail
Water Access N
Roof Type Asphalt,Shingle
Accessibility None
Porch Porch(es), Deck(s)
Total Parking Spaces 2
Garage Y
Building
Story 2
Foundation Stone
Sewer Public Sewer
Water Public
Architectural Style Colonial
Level or Stories 2
Additional Building Above Grade, Below Grade
New Construction N
Schools
School District Cheltenham
Others
Senior Community No
Tax ID 31-00-20707-007
Ownership Fee Simple
SqFt Source Assessor
Security Features Exterior Cameras
Special Listing Condition Standard
Read Less
Want to know what your home might be worth? Contact us for a FREE valuation!

Our team is ready to help you sell your home for the highest possible price ASAP

Bought with Elizabeth Schroeder • Keller Williams Main Line

GET MORE INFORMATION





