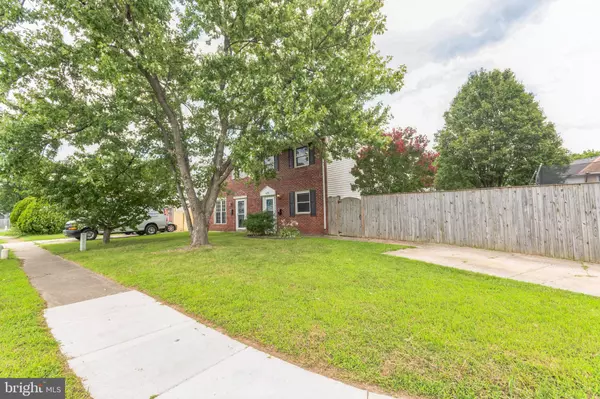$295,000
$295,000
For more information regarding the value of a property, please contact us for a free consultation.
131 SHELLCOVE RD Pasadena, MD 21122
3 Beds
2 Baths
1,159 SqFt
Key Details
Sold Price $295,000
Property Type Single Family Home
Sub Type Twin/Semi-Detached
Listing Status Sold
Purchase Type For Sale
Square Footage 1,159 sqft
Price per Sqft $254
Subdivision Rock Creek Estates
MLS Listing ID MDAA2067236
Sold Date 09/14/23
Style Colonial
Bedrooms 3
Full Baths 1
Half Baths 1
HOA Y/N N
Abv Grd Liv Area 1,159
Originating Board BRIGHT
Year Built 1971
Annual Tax Amount $2,513
Tax Year 2023
Lot Size 5,600 Sqft
Acres 0.13
Property Description
Multiple offer situation. Sellers request to review offers on Sunday (8/20) at noon. Welcome to your Beautiful 3 Bed, 1 1/2 Bath, Duplex in Rock Creek Estates! Walk in to your Dining Room and Kitchen that Features Gorgeous Hardwoods Throughout, Quartz Counters and Stainless Steel Appliances. Off the Kitchen, Boasts a Spacious Living Room with a Sliding Glass Door to your Large, Flat, Fenced-In Backyard that is Great for Entertaining! You will love the COVERED Patio and SHED! The Main Level also Features an Updated Half Bath. The Upper Level has 3 Great Sized Bedrooms with an Updated Full Bath. Newer Roof,(2yrs young) Newer Windows, HVAC Condensation Pump was Replaced (2022) and Electrical Wiring in Primary Bedroom has been Updated. Enjoy your Water Oriented Community with NO HOA!! This Home will NOT be on the Market for Long, so Bring Your Offers TODAY!
Location
State MD
County Anne Arundel
Zoning R5
Rooms
Other Rooms Living Room, Dining Room, Primary Bedroom, Bedroom 2, Kitchen, Bedroom 1, Full Bath, Half Bath
Interior
Interior Features Carpet, Ceiling Fan(s), Dining Area, Family Room Off Kitchen, Floor Plan - Traditional, Tub Shower, Upgraded Countertops
Hot Water Natural Gas
Heating Forced Air
Cooling Central A/C
Flooring Vinyl, Carpet
Equipment Built-In Microwave, Dishwasher, Disposal, Stainless Steel Appliances, Washer/Dryer Stacked
Fireplace N
Appliance Built-In Microwave, Dishwasher, Disposal, Stainless Steel Appliances, Washer/Dryer Stacked
Heat Source Natural Gas
Laundry Main Floor
Exterior
Exterior Feature Patio(s), Roof
Garage Spaces 2.0
Fence Wood
Water Access Y
Water Access Desc Boat - Powered,Canoe/Kayak,Fishing Allowed,Personal Watercraft (PWC),Private Access,Sail,Swimming Allowed,Waterski/Wakeboard
Roof Type Shingle
Accessibility None
Porch Patio(s), Roof
Total Parking Spaces 2
Garage N
Building
Lot Description Level
Story 2
Foundation Concrete Perimeter
Sewer Public Sewer
Water Public
Architectural Style Colonial
Level or Stories 2
Additional Building Above Grade, Below Grade
Structure Type Dry Wall
New Construction N
Schools
Elementary Schools Riviera Beach
Middle Schools George Fox
High Schools Northeast
School District Anne Arundel County Public Schools
Others
Senior Community No
Tax ID 020370321422900
Ownership Fee Simple
SqFt Source Assessor
Acceptable Financing Cash, Conventional, FHA, VA
Horse Property N
Listing Terms Cash, Conventional, FHA, VA
Financing Cash,Conventional,FHA,VA
Special Listing Condition Standard
Read Less
Want to know what your home might be worth? Contact us for a FREE valuation!

Our team is ready to help you sell your home for the highest possible price ASAP

Bought with Michelle M Wissman • Coldwell Banker Realty
GET MORE INFORMATION





