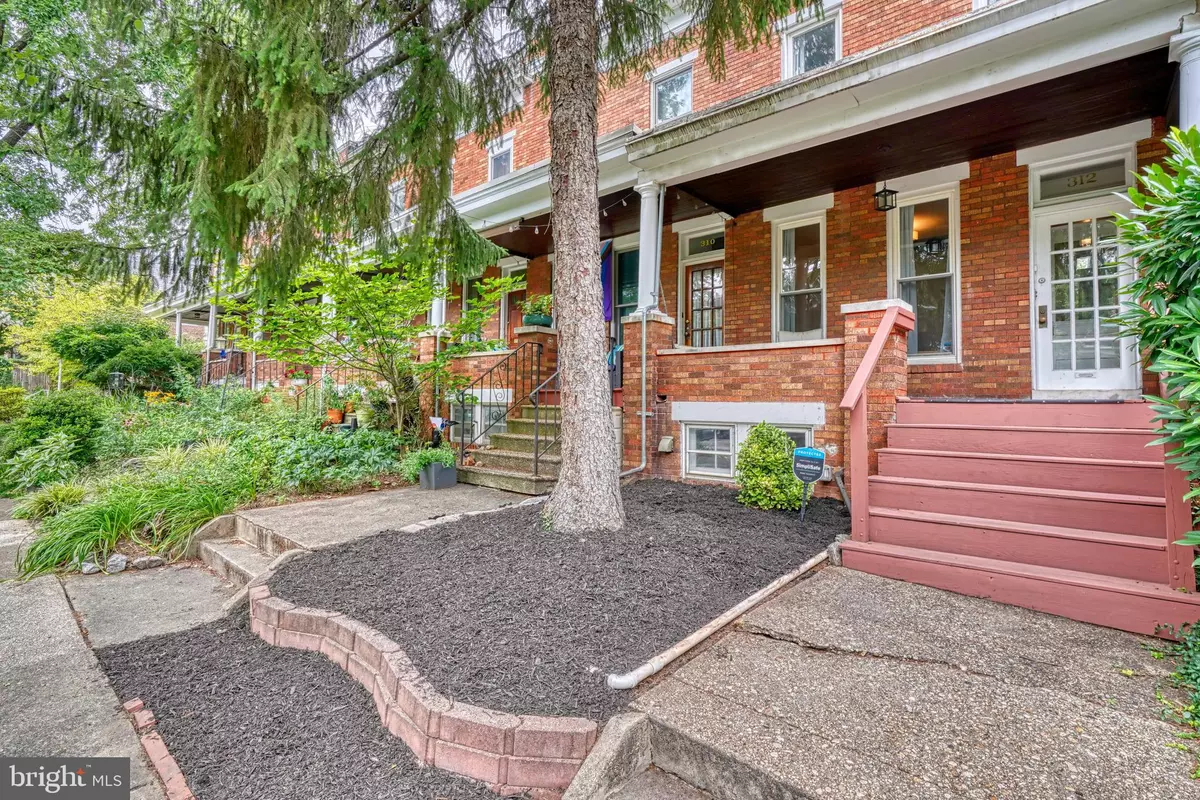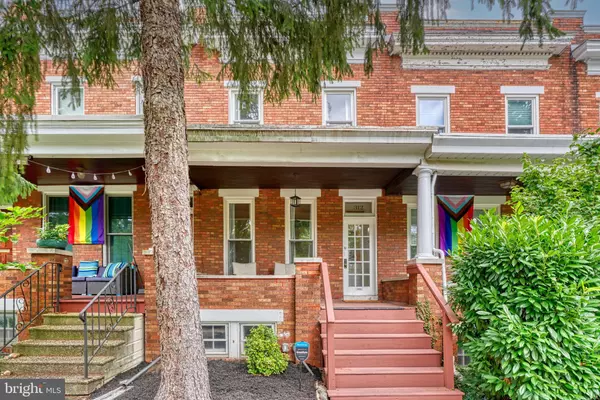$357,000
$349,000
2.3%For more information regarding the value of a property, please contact us for a free consultation.
312 BIRKWOOD PL Baltimore, MD 21218
4 Beds
3 Baths
1,818 SqFt
Key Details
Sold Price $357,000
Property Type Townhouse
Sub Type Interior Row/Townhouse
Listing Status Sold
Purchase Type For Sale
Square Footage 1,818 sqft
Price per Sqft $196
Subdivision Oakenshawe
MLS Listing ID MDBA2094124
Sold Date 09/18/23
Style Colonial,Traditional
Bedrooms 4
Full Baths 1
Half Baths 2
HOA Y/N N
Abv Grd Liv Area 1,389
Originating Board BRIGHT
Year Built 1918
Annual Tax Amount $4,987
Tax Year 2022
Lot Size 1,275 Sqft
Acres 0.03
Property Description
Authentically, classic Baltimore home features beautiful renovations while keeping the architectural charm of this adorable home. Nestled in the Oakenshawe neighborhood on a one-way street with a backyard facing green open space to walk your pet and provides additional parking spaces. You will be wowed by the gleaming wood flooring throughout the home. This home has central air with a transferable warranty. Roof and skylights less than 5 years old with warranty(12 year warranty). The chimney, chimney cap and flue were recently replaced. The main level living room has been converted to a bedroom with pocket doors, but can be easily used as an office, dining room or flex space. Electrical panel has been replaced on lower and main levels, upper level has knob and tube. Homes in this coveted neighborhood do not come on the market often, make your appointment today! Convenient to Johns Hopkins University, Union Memorial Hospital (only two blocks away), museums, and everything downtown has to offer.
Location
State MD
County Baltimore City
Zoning R-6
Direction Southwest
Rooms
Other Rooms Living Room, Primary Bedroom, Bedroom 2, Bedroom 3, Kitchen, Game Room, Bedroom 1
Basement Fully Finished
Main Level Bedrooms 1
Interior
Interior Features Kitchen - Eat-In, Kitchen - Island, Wood Floors, Entry Level Bedroom, Skylight(s), Upgraded Countertops
Hot Water Natural Gas
Heating Radiator
Cooling Central A/C
Flooring Hardwood, Ceramic Tile
Equipment Built-In Microwave, Dishwasher, Disposal, Oven/Range - Gas, Refrigerator, Stainless Steel Appliances, Washer, Water Heater, Dryer
Fireplace N
Appliance Built-In Microwave, Dishwasher, Disposal, Oven/Range - Gas, Refrigerator, Stainless Steel Appliances, Washer, Water Heater, Dryer
Heat Source Natural Gas
Laundry Basement
Exterior
Fence Wood
Water Access N
View Garden/Lawn
Roof Type Rubber
Accessibility None
Garage N
Building
Lot Description Backs to Trees, Backs - Open Common Area, Rear Yard
Story 3
Foundation Concrete Perimeter
Sewer Public Sewer
Water Public
Architectural Style Colonial, Traditional
Level or Stories 3
Additional Building Above Grade, Below Grade
New Construction N
Schools
School District Baltimore City Public Schools
Others
Senior Community No
Tax ID 0312183734 064
Ownership Fee Simple
SqFt Source Estimated
Acceptable Financing Cash, Conventional, FHA
Horse Property N
Listing Terms Cash, Conventional, FHA
Financing Cash,Conventional,FHA
Special Listing Condition Standard
Read Less
Want to know what your home might be worth? Contact us for a FREE valuation!

Our team is ready to help you sell your home for the highest possible price ASAP

Bought with Eric Elton • Cummings & Co. Realtors

GET MORE INFORMATION





