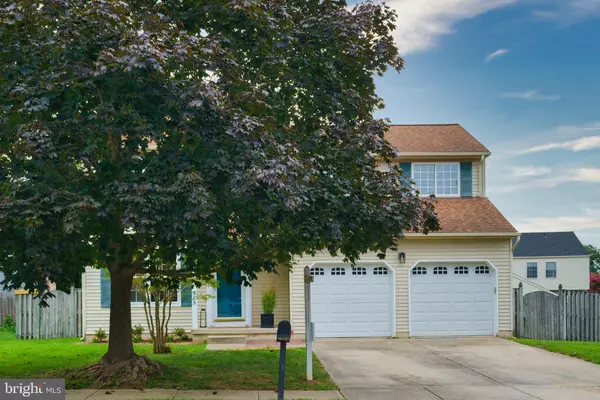$680,000
$649,900
4.6%For more information regarding the value of a property, please contact us for a free consultation.
385 LONG MEADOW WAY Arnold, MD 21012
5 Beds
3 Baths
3,090 SqFt
Key Details
Sold Price $680,000
Property Type Single Family Home
Sub Type Detached
Listing Status Sold
Purchase Type For Sale
Square Footage 3,090 sqft
Price per Sqft $220
Subdivision Harting Farm
MLS Listing ID MDAA2067940
Sold Date 09/14/23
Style Colonial
Bedrooms 5
Full Baths 2
Half Baths 1
HOA Fees $64/ann
HOA Y/N Y
Abv Grd Liv Area 2,200
Originating Board BRIGHT
Year Built 1995
Annual Tax Amount $4,778
Tax Year 2023
Lot Size 7,458 Sqft
Acres 0.17
Property Description
The day has finally arrived to view this RARELY AVAILABLE 5 bedroom home which has undergone a FABULOUS transformation in Harting Farm with not just one but a TWO CAR GARAGE! Upon entering your freshly painted front door in a statement shade of deep peacock blue, everything feels FRESH and smells NEW from the LVP flooring to the warm, soft FRESH GRAY PAINT on the walls and WHITE doors/woodwork with new hardware throughout and RECESSED LIGHTING. Ahead you see the natural light streaming into the GOURMET kitchen with GAS range, more 42" white SHAKER cabinetry than you have dreamed of, a huge CENTER ISLAND or all the kids to perch at for breakfast, snacks or fast dinners before dashing out to the game. The OPEN CONCEPT kitchen to dining area has been created just for you but wait there's more to this space as it steps down to a OVERSIZED GREAT ROOM with soaring VAULTED ceilings and cozy wood burning FIREPLACE! Step outside the sliders to a entertainment sized brand NEW DECK and expansive FENCED IN yard for playing games and the FAMILY PUP to roam about in! Upstairs you will find 5 bedrooms so no need to draw straws for who has to bunk up and share a room anymore. Gorgeous SOFT GRAY PLUSH CARPET beneath your toes will be most welcome on those chilly winter nights ahead. The primary bedroom features a completely updated EN-SUITE bathroom in white SUBWAY TILE shower, floor, vanity and BLACK FINISHES - you will love getting ready for your day in! The kids will not be envious though as their bathroom also features the same beautiful new bathroom in fresh white and black vibe to start their day with. The FINISHED BASEMENT has plenty of room for a home theater, pool table, or study space for the kids and a DEDICATED LAUNDRY ROOM to make the task a snap. All this on a CUL-DE-SAC as well and minutes to shopping, main routes to your commute and downtown Annapolis for date night! This home has it all all - toss your renovation list in the bucket and MOVE RIGHT IN!
Location
State MD
County Anne Arundel
Zoning R5
Rooms
Other Rooms Living Room, Dining Room, Primary Bedroom, Bedroom 2, Bedroom 3, Bedroom 4, Kitchen, Family Room, Laundry, Other, Utility Room
Basement Fully Finished, Heated, Side Entrance, Walkout Stairs, Connecting Stairway, Daylight, Partial
Interior
Interior Features Breakfast Area, Dining Area, Primary Bath(s), Floor Plan - Open, Kitchen - Island
Hot Water Natural Gas
Heating Forced Air
Cooling Ceiling Fan(s), Central A/C
Flooring Luxury Vinyl Plank, Carpet, Tile/Brick
Fireplaces Number 1
Fireplaces Type Fireplace - Glass Doors, Wood
Equipment Dishwasher, Disposal, Oven/Range - Gas
Furnishings No
Fireplace Y
Window Features Double Pane,Screens
Appliance Dishwasher, Disposal, Oven/Range - Gas
Heat Source Natural Gas
Laundry Basement, Has Laundry, Dryer In Unit, Washer In Unit
Exterior
Exterior Feature Deck(s)
Parking Features Garage - Front Entry, Garage Door Opener, Additional Storage Area
Garage Spaces 2.0
Fence Rear, Wood, Vinyl
Utilities Available Cable TV Available
Water Access N
Roof Type Shingle
Accessibility Other
Porch Deck(s)
Attached Garage 2
Total Parking Spaces 2
Garage Y
Building
Lot Description Cul-de-sac
Story 3
Foundation Concrete Perimeter
Sewer Public Sewer
Water Public
Architectural Style Colonial
Level or Stories 3
Additional Building Above Grade, Below Grade
Structure Type Cathedral Ceilings
New Construction N
Schools
Elementary Schools Belvedere
Middle Schools Severn River
High Schools Broadneck
School District Anne Arundel County Public Schools
Others
Pets Allowed Y
Senior Community No
Tax ID 020341990079046
Ownership Fee Simple
SqFt Source Assessor
Acceptable Financing Conventional, FHA, VA, Cash
Horse Property N
Listing Terms Conventional, FHA, VA, Cash
Financing Conventional,FHA,VA,Cash
Special Listing Condition Standard
Pets Allowed No Pet Restrictions
Read Less
Want to know what your home might be worth? Contact us for a FREE valuation!

Our team is ready to help you sell your home for the highest possible price ASAP

Bought with Meryl B Anderson-Fleming • Berkshire Hathaway HomeServices Homesale Realty
GET MORE INFORMATION





