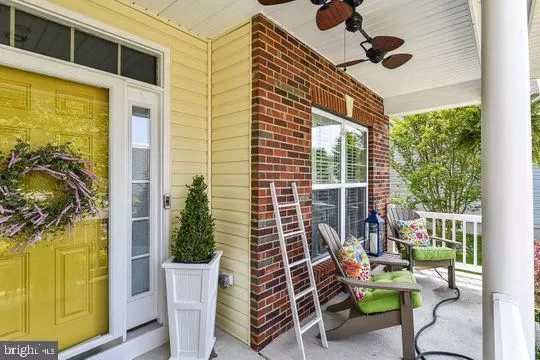$470,000
$479,000
1.9%For more information regarding the value of a property, please contact us for a free consultation.
24846 MAGNOLIA Millsboro, DE 19966
4 Beds
3 Baths
4,148 SqFt
Key Details
Sold Price $470,000
Property Type Single Family Home
Sub Type Detached
Listing Status Sold
Purchase Type For Sale
Square Footage 4,148 sqft
Price per Sqft $113
Subdivision Plantation Lakes
MLS Listing ID DESU2041006
Sold Date 09/11/23
Style Ranch/Rambler
Bedrooms 4
Full Baths 3
HOA Fees $144/mo
HOA Y/N Y
Abv Grd Liv Area 2,074
Originating Board BRIGHT
Year Built 2013
Annual Tax Amount $2,953
Tax Year 2022
Lot Size 6,970 Sqft
Acres 0.16
Lot Dimensions 65.00 x 110.00
Property Description
Value Beyond Belief! Welcome to your private oasis in Plantation Lakes, an amenity rich golfing community. Come see for yourself what this beautiful home has to offer with it's fabulous features. A lush garden and covered front porch invites you into a lovingly maintained spacious home with upgrades throughout this 4-Bedroom/3-Bath Ranch style home with Brick Front and Full Basement. As you step inside there's a separate Living Room and Entranceway for greeting guests which leads you on into the Heart of the Home, the Kitchen, an entertainers dream with 42” white cabinets, granite countertops, upgraded appliances, glass backsplash and under the counter lighting. Roomy yet cozy for all to enjoy. The dining area opens to the Living Room with engineered wood flooring in all main areas. The Primary Suite features Cathedral Ceilings, Walk-In & Linen Closets, soaking tub with separate tiled shower and ceramic tile floor. Two other Bedrooms and Laundry Room with vanity sink complete the main level. A private back Deck provides the perfect nature escape in any weather. Remote controlled awnings with lights and outside ceiling fan extend your enjoyable living space in complete privacy! And don't forget the full walkout Basement. This finished area includes the 4th Bedroom and 3rd full Bath, an Entertainment area, a Workshop with cabinets, pegboard walls and a utility tub. Multiple unfinished storage areas, as well. Outside, a bricked walkway leads you to a fenced backyard. Solar Panels are transferrable so you can enjoy lower electric bills and Ring Cameras increase your security. Plantation Lakes offers an 18-Hole Golf Course, Driving Range, Restaurant, 2-Swimming Pools, Tennis/PickleBall Courts and Walking Trails. This home is conveniently located to everything along the Eastern shore. Come see this beautiful home to appreciate everything it offers. Fall in LOVE. Make this retreat your new home!
Location
State DE
County Sussex
Area Dagsboro Hundred (31005)
Zoning TN
Rooms
Basement Outside Entrance, Partially Finished, Walkout Stairs, Rear Entrance, Drainage System
Main Level Bedrooms 3
Interior
Interior Features Breakfast Area, Ceiling Fan(s), Combination Kitchen/Living, Crown Moldings, Dining Area, Entry Level Bedroom, Family Room Off Kitchen, Kitchen - Island, Pantry, Primary Bath(s), Recessed Lighting, Soaking Tub, Stall Shower, Tub Shower, Upgraded Countertops, Walk-in Closet(s), Window Treatments
Hot Water Natural Gas
Heating Forced Air
Cooling Central A/C
Fireplaces Number 1
Fireplaces Type Gas/Propane, Mantel(s)
Equipment Built-In Microwave, Built-In Range, Dishwasher, Disposal, Extra Refrigerator/Freezer, Icemaker, Microwave, Oven/Range - Gas, Refrigerator, Stainless Steel Appliances, Water Heater
Furnishings No
Fireplace Y
Window Features Double Hung,Screens,Vinyl Clad,Transom
Appliance Built-In Microwave, Built-In Range, Dishwasher, Disposal, Extra Refrigerator/Freezer, Icemaker, Microwave, Oven/Range - Gas, Refrigerator, Stainless Steel Appliances, Water Heater
Heat Source Natural Gas
Laundry Hookup, Main Floor
Exterior
Exterior Feature Deck(s), Porch(es)
Parking Features Additional Storage Area, Garage - Front Entry, Garage Door Opener, Inside Access
Garage Spaces 4.0
Fence Rear, Vinyl
Utilities Available Natural Gas Available
Amenities Available Basketball Courts, Bike Trail, Community Center, Exercise Room, Golf Course Membership Available, Jog/Walk Path, Picnic Area, Pool - Outdoor, Tennis Courts
Water Access N
View Trees/Woods
Roof Type Asphalt
Accessibility None
Porch Deck(s), Porch(es)
Attached Garage 2
Total Parking Spaces 4
Garage Y
Building
Lot Description Backs to Trees, Landscaping, Rear Yard, SideYard(s)
Story 1
Foundation Concrete Perimeter
Sewer Public Sewer
Water Public
Architectural Style Ranch/Rambler
Level or Stories 1
Additional Building Above Grade, Below Grade
New Construction N
Schools
Elementary Schools East Millsboro
Middle Schools Millsboro
High Schools Sussex Central
School District Indian River
Others
Pets Allowed Y
HOA Fee Include Common Area Maintenance,Management,Pool(s),Recreation Facility,Snow Removal,Trash
Senior Community No
Tax ID 133-16.00-643.00
Ownership Fee Simple
SqFt Source Assessor
Security Features Exterior Cameras
Acceptable Financing Cash, Conventional
Horse Property N
Listing Terms Cash, Conventional
Financing Cash,Conventional
Special Listing Condition Standard
Pets Allowed Dogs OK, Cats OK
Read Less
Want to know what your home might be worth? Contact us for a FREE valuation!

Our team is ready to help you sell your home for the highest possible price ASAP

Bought with Tamar S Nazarian • Coastal Life Realty Group LLC
GET MORE INFORMATION





