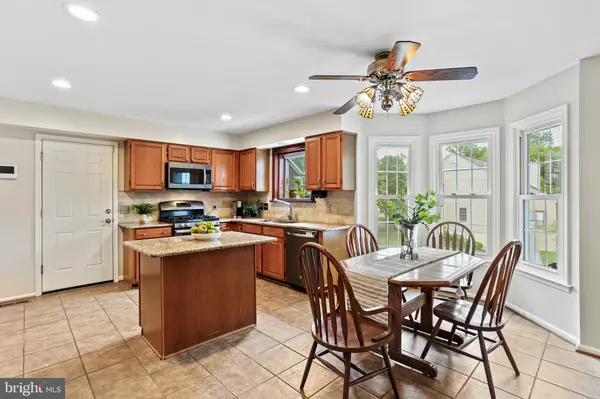$860,000
$830,000
3.6%For more information regarding the value of a property, please contact us for a free consultation.
3507 LAME BEAVER CT Ellicott City, MD 21042
5 Beds
4 Baths
3,252 SqFt
Key Details
Sold Price $860,000
Property Type Single Family Home
Sub Type Detached
Listing Status Sold
Purchase Type For Sale
Square Footage 3,252 sqft
Price per Sqft $264
Subdivision Centennial Estates
MLS Listing ID MDHW2031726
Sold Date 09/11/23
Style Colonial
Bedrooms 5
Full Baths 3
Half Baths 1
HOA Y/N N
Abv Grd Liv Area 2,722
Originating Board BRIGHT
Year Built 1991
Available Date 2023-08-18
Annual Tax Amount $9,502
Tax Year 2022
Lot Size 0.323 Acres
Acres 0.32
Property Sub-Type Detached
Property Description
Offer Deadline **Seller has established an offer deadline of Sunday, August 20th at 4pm, although they reserve the right to accept an offer at any time. ** Welcome to your dream home in desirable Ellicott City! Nestled in a secluded cul-de-sac, this stunning single-family home boasts an incredible array of features including beautiful curb appeal and a large private fenced backyard with a custom patio to enjoy summer nights. Inside, you'll find a breathtaking family room addition that is perfect for entertaining a crowd and the kitchen has been updated with granite counters, stone backsplash and stainless steel appliances. The main level also features a formal living and dining room with hardwood floors. The upper level offers 4 generous bedrooms including cathedral ceilings in the primary bedroom, complete with a renovated primary bath providing lots of natural light. The full bathroom in the hallway was recently renovated. The fully finished walkout lower level showcases a convenient bedroom/bathroom suite, spacious rec room and a large tiled bonus room addition along with an outside storage room connected to the house. The extended 2-car garage offers ample space for your vehicles and storage needs. The neighborhood's ideal location near protected parkland and various amenities like grocery stores and restaurants make it the perfect place to call home. Additionally, outdoor enthusiasts will love the biking distance to Centennial Lake and the easy walking access to Font Hill Watershed park, with multiple paths leading to Rt. 29, Rt. 70, and Rt. 95. Don't miss this fantastic opportunity to live in a true haven of comfort, convenience, and natural beauty.
Location
State MD
County Howard
Zoning R20
Rooms
Other Rooms Living Room, Dining Room, Primary Bedroom, Bedroom 2, Bedroom 3, Bedroom 4, Bedroom 5, Kitchen, Family Room, Sun/Florida Room, Recreation Room
Basement Fully Finished
Interior
Interior Features Breakfast Area, Dining Area, Wood Floors, Carpet, Ceiling Fan(s), Family Room Off Kitchen, Floor Plan - Traditional, Formal/Separate Dining Room, Kitchen - Island, Recessed Lighting, Primary Bath(s), Walk-in Closet(s)
Hot Water Electric
Cooling Ceiling Fan(s), Central A/C
Flooring Carpet, Ceramic Tile, Hardwood
Equipment Dishwasher, Disposal, Dryer, Built-In Microwave, Exhaust Fan, Oven/Range - Gas, Refrigerator, Stainless Steel Appliances, Washer, Water Heater
Window Features Double Pane
Appliance Dishwasher, Disposal, Dryer, Built-In Microwave, Exhaust Fan, Oven/Range - Gas, Refrigerator, Stainless Steel Appliances, Washer, Water Heater
Heat Source Natural Gas
Exterior
Exterior Feature Deck(s)
Parking Features Garage - Front Entry, Garage Door Opener, Oversized
Garage Spaces 2.0
Utilities Available Cable TV Available
Water Access N
Roof Type Asphalt
Accessibility None
Porch Deck(s)
Attached Garage 2
Total Parking Spaces 2
Garage Y
Building
Lot Description Cul-de-sac, Landscaping
Story 2
Foundation Other
Sewer Public Sewer
Water Public
Architectural Style Colonial
Level or Stories 2
Additional Building Above Grade, Below Grade
New Construction N
Schools
Elementary Schools Manor Woods
Middle Schools Burleigh Manor
High Schools Marriotts Ridge
School District Howard County Public School System
Others
Senior Community No
Tax ID 1402329700
Ownership Fee Simple
SqFt Source Assessor
Special Listing Condition Standard
Read Less
Want to know what your home might be worth? Contact us for a FREE valuation!

Our team is ready to help you sell your home for the highest possible price ASAP

Bought with Shazia Fazalbhoy • Keller Williams Lucido Agency
GET MORE INFORMATION





