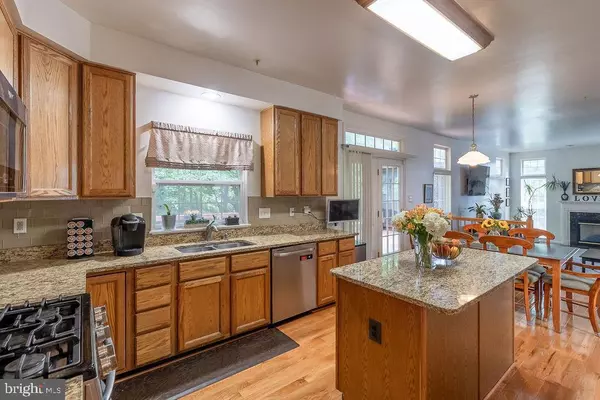$600,000
$600,000
For more information regarding the value of a property, please contact us for a free consultation.
6709 TIARA CT Clinton, MD 20735
4 Beds
4 Baths
2,692 SqFt
Key Details
Sold Price $600,000
Property Type Single Family Home
Sub Type Detached
Listing Status Sold
Purchase Type For Sale
Square Footage 2,692 sqft
Price per Sqft $222
Subdivision Summit Creek
MLS Listing ID MDPG2081996
Sold Date 09/01/23
Style Colonial
Bedrooms 4
Full Baths 3
Half Baths 1
HOA Fees $89/mo
HOA Y/N Y
Abv Grd Liv Area 2,692
Originating Board BRIGHT
Year Built 1997
Annual Tax Amount $7,083
Tax Year 2023
Lot Size 8,794 Sqft
Acres 0.2
Property Description
BACK ON THE MARKET DUE TO NO FAULT OF THE SELLER! BEAUTIFUL well maintained home on quiet cul-de-sac with a park like backyard. Inside this home offers everything you could want… two story foyer, separate dining room, new hardwood floors throughout the main level and a fireplace. The main kitchen, perfect for the gourmet chef or culinary artist, has an island and stainless-steel appliances including a large bottom freezer refrigerator and gas stove with double oven. Upstairs relax in the large owner’s suite with sitting area or the en suite bath that includes a big soaking tub, separate glass shower and double sinks. Other features of the home include 3 additional bedrooms, a guest bathroom with double sinks, a mirrored workout room and a secondary kitchen in the basement.
Outside this home has a huge deck with a screened gazebo for your family gatherings and cookouts surrounded by walking trails that run through the community. Located close to Andrews, National Harbor, and less than a mile from SOMD Hospital. MAKE IT YOURS!
Location
State MD
County Prince Georges
Zoning LCD
Rooms
Basement Fully Finished
Interior
Interior Features Breakfast Area, Bar, 2nd Kitchen, Carpet, Dining Area, Kitchen - Island, Pantry, Recessed Lighting, Soaking Tub, Walk-in Closet(s), Wet/Dry Bar, Wood Floors
Hot Water Natural Gas
Heating Central
Cooling Central A/C
Fireplaces Number 1
Equipment Dishwasher, Disposal, Dryer, ENERGY STAR Clothes Washer, Extra Refrigerator/Freezer, Microwave, Oven/Range - Gas, Refrigerator, Stainless Steel Appliances, Washer
Furnishings No
Fireplace Y
Appliance Dishwasher, Disposal, Dryer, ENERGY STAR Clothes Washer, Extra Refrigerator/Freezer, Microwave, Oven/Range - Gas, Refrigerator, Stainless Steel Appliances, Washer
Heat Source Natural Gas
Exterior
Parking Features Garage - Front Entry
Garage Spaces 4.0
Utilities Available Other
Water Access N
Accessibility None
Attached Garage 2
Total Parking Spaces 4
Garage Y
Building
Story 2
Foundation Permanent
Sewer Public Sewer
Water Public
Architectural Style Colonial
Level or Stories 2
Additional Building Above Grade, Below Grade
New Construction N
Schools
Elementary Schools Waldon Woods
Middle Schools Stephen Decatur
High Schools Surrattsville
School District Prince George'S County Public Schools
Others
Pets Allowed Y
Senior Community No
Tax ID 17090930180
Ownership Fee Simple
SqFt Source Assessor
Horse Property N
Special Listing Condition Standard
Pets Allowed No Pet Restrictions
Read Less
Want to know what your home might be worth? Contact us for a FREE valuation!

Our team is ready to help you sell your home for the highest possible price ASAP

Bought with NWABUEZE KENNETH OKWODU • Samson Properties

GET MORE INFORMATION





