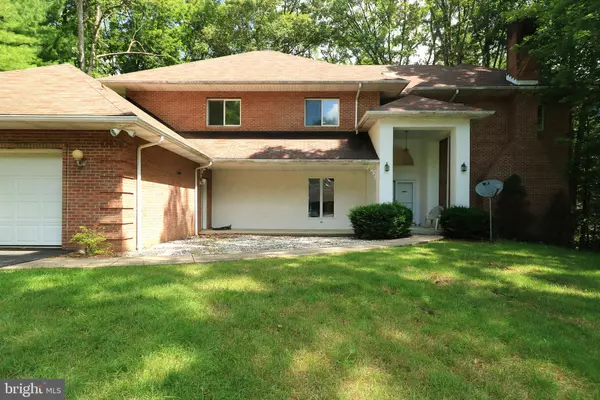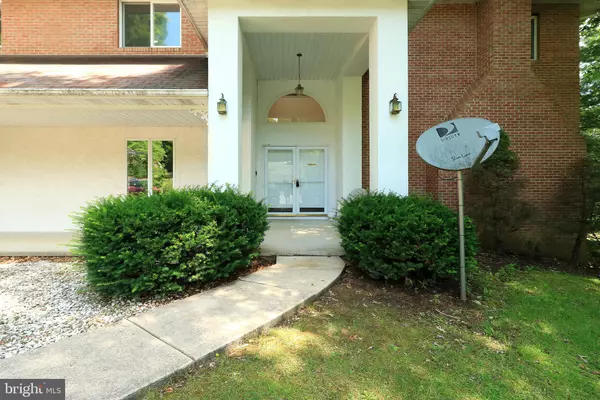$450,000
$450,000
For more information regarding the value of a property, please contact us for a free consultation.
2467 ASHBURTON CT State College, PA 16803
4 Beds
3 Baths
3,626 SqFt
Key Details
Sold Price $450,000
Property Type Single Family Home
Sub Type Detached
Listing Status Sold
Purchase Type For Sale
Square Footage 3,626 sqft
Price per Sqft $124
Subdivision Chestnut Ridge
MLS Listing ID PACE2507044
Sold Date 08/31/23
Style Contemporary
Bedrooms 4
Full Baths 3
HOA Fees $14/ann
HOA Y/N Y
Abv Grd Liv Area 3,626
Originating Board BRIGHT
Year Built 1989
Annual Tax Amount $8,500
Tax Year 2022
Lot Size 0.460 Acres
Acres 0.46
Lot Dimensions 0.00 x 0.00
Property Description
Blank Slate. All Brick Contemporary nestled on .46 secluded acres. Quiet cul-de-sac location within the beautiful Chestnut Ridge subdivision. Custom built in 1989, this one-owner solidly constructed home consists of 3626 finished square feet, 4 bedrooms & 3 full bathrooms, 1 on the main floor & 2 upstairs. The design of this home prioritizes spaciousness & natural light, creating an open & airy atmosphere. The two-story great room opens to the second floor, there are an abundance of windows allowing sunlight to fill the space, a fireplace & built-ins. Eat-in kitchen with dining nook & a handy pantry. Formal dining room with a tray ceiling & a living room with built-ins. The unique curved staircase leads you to the second floor where you will find the owner's suite, large walk-in closet, private deck, private full bath with a corner soaking tub, dual vanity & walk-in shower. There is a full unfinished walk-out basement & an attached 2 car garage both providing plenty of storage. Decks off of the living room & kitchen overlook the peaceful wooded back yard. Additional amenities include a new water heater in 2019 & new HVAC unit in 2020. When this home was originally built it was a masterpiece with a well-thought out floorplan perfect for entertaining or everyday living & at the time modern conveniences, with some reconfiguring & elbow grease, it could really be a showpiece. This home boasts a highly convenient location, being situated less than 5 miles away from Penn State University & downtown State College, this proximity offers easy access to the campus & the vibrant downtown area. Conveniently located near schools, public swimming pools, Patton Woods Natural Recreation Area, Circleville Park, Penn State Golf Courses, shopping & restaurants. Moments away from PA State Game Lands 176 consisting of 2093.50 acres offering an excellent place for various recreational activities, including hiking, birdwatching & wildlife observation. Managed by the PA Game Commission & offers diverse habitats for wildlife, making it a popular destination for nature lovers. Owner/Seller's Daughter is a Pennsylvania Licensed REALTOR in Pittsburgh.
Location
State PA
County Centre
Area Ferguson Twp (16424)
Zoning R
Rooms
Other Rooms Living Room, Dining Room, Primary Bedroom, Bedroom 2, Bedroom 3, Bedroom 4, Kitchen, Great Room, Full Bath
Basement Full, Unfinished, Walkout Level
Interior
Hot Water Electric
Heating Heat Pump(s)
Cooling Central A/C
Heat Source Electric
Exterior
Exterior Feature Deck(s)
Parking Features Garage - Front Entry
Garage Spaces 2.0
Water Access N
View Trees/Woods
Roof Type Shingle
Accessibility None
Porch Deck(s)
Attached Garage 2
Total Parking Spaces 2
Garage Y
Building
Lot Description Backs to Trees, Partly Wooded, Private
Story 2
Foundation Block
Sewer Public Sewer
Water Public
Architectural Style Contemporary
Level or Stories 2
Additional Building Above Grade, Below Grade
Structure Type Dry Wall
New Construction N
Schools
Elementary Schools Radio Park
Middle Schools Park Forest
High Schools State College Area
School District State College Area
Others
Pets Allowed Y
HOA Fee Include Common Area Maintenance
Senior Community No
Tax ID 24-422-,023-,0000-
Ownership Fee Simple
SqFt Source Assessor
Acceptable Financing Cash, Bank Portfolio, Conventional
Horse Property N
Listing Terms Cash, Bank Portfolio, Conventional
Financing Cash,Bank Portfolio,Conventional
Special Listing Condition Standard
Pets Allowed Cats OK, Dogs OK, Number Limit
Read Less
Want to know what your home might be worth? Contact us for a FREE valuation!

Our team is ready to help you sell your home for the highest possible price ASAP

Bought with Morgan Wagner • Kissinger, Bigatel & Brower
GET MORE INFORMATION





