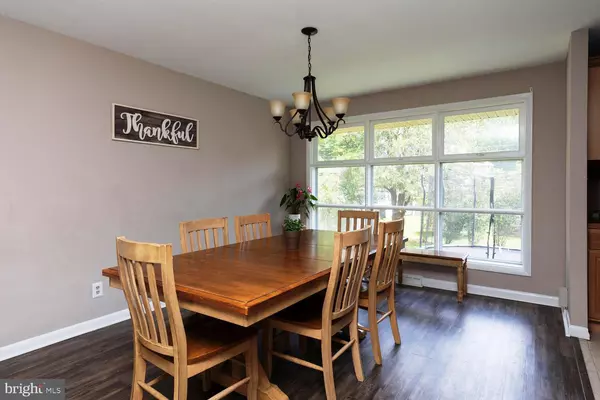$632,600
$649,500
2.6%For more information regarding the value of a property, please contact us for a free consultation.
419 TWICKENHAM RD Glenside, PA 19038
6 Beds
5 Baths
3,608 SqFt
Key Details
Sold Price $632,600
Property Type Single Family Home
Sub Type Detached
Listing Status Sold
Purchase Type For Sale
Square Footage 3,608 sqft
Price per Sqft $175
Subdivision Twickenham Village
MLS Listing ID PAMC2074914
Sold Date 09/01/23
Style Split Level,Colonial
Bedrooms 6
Full Baths 3
Half Baths 2
HOA Y/N N
Abv Grd Liv Area 3,112
Originating Board BRIGHT
Year Built 1956
Annual Tax Amount $12,388
Tax Year 2022
Lot Size 0.275 Acres
Acres 0.28
Lot Dimensions 131.00 x 0.00
Property Description
Welcome to this authentic multigeneration home which features a lovely four bedroom Split Level plus a two bedroom in-law suite that feels like a townhome. The Split level offers a bright living room with large windows and vaulted ceiling. The dining room opens into the kitchen which features an abundance of oak cabinetry and counterspace, a work island, gas cooking, dishwasher and microwave along with a double s/s sink with disposal. The second level has the primary bedroom with two double closets and a full bath with a stall shower, two additional bedrooms offer ceiling fans and double closets in each, and the hall bath is a shower over the tub and pedestal sink. The upper level provides two large storage closets, and multiple double closets in the large 4th bedroom. There is a family room on the lower level with a powder room and access into the laundry area and exit to the garage. The full unfinished basement can been accessed here as well. But there's more!! Follow through the family room to a private entrance for the in-law suite with it's own two bedrooms, 1-1/2 baths and full kitchen open to the dining and living area with a double sided gas fireplace plus a doorway out into the garden. There is also a second floor laundry room (not closet!) by the bedrooms, and the full bath offers both a bathtub and a stall shower. A stair glide is in place to make two floor living in this portion of the house quite easy. All utilities, except water and sewer, are separate, there is also a new roof and gutters, two new air conditioning units, two new heaters and hot water heaters. Twickenham Village is known for it's convenience to Chestnut Hill, Arcadia University, and Rt 309 for easy access into the city and to the Pa Turnpike or simply stroll this popular neighborhood!
Location
State PA
County Montgomery
Area Cheltenham Twp (10631)
Zoning 1101 RESIDENTIAL IN-LAW
Rooms
Other Rooms Living Room, Dining Room, Primary Bedroom, Bedroom 2, Bedroom 3, Bedroom 4, Bedroom 5, Kitchen, Family Room, Basement, In-Law/auPair/Suite, Laundry, Storage Room, Bedroom 6, Primary Bathroom, Full Bath, Half Bath, Additional Bedroom
Basement Partial
Interior
Hot Water Natural Gas
Heating Baseboard - Hot Water
Cooling Central A/C
Heat Source Natural Gas
Exterior
Parking Features Garage - Front Entry
Garage Spaces 1.0
Water Access N
Accessibility Chairlift
Attached Garage 1
Total Parking Spaces 1
Garage Y
Building
Story 2.5
Foundation Block
Sewer Public Sewer
Water Public
Architectural Style Split Level, Colonial
Level or Stories 2.5
Additional Building Above Grade, Below Grade
New Construction N
Schools
School District Cheltenham
Others
Senior Community No
Tax ID 31-00-26788-001
Ownership Fee Simple
SqFt Source Assessor
Special Listing Condition Standard
Read Less
Want to know what your home might be worth? Contact us for a FREE valuation!

Our team is ready to help you sell your home for the highest possible price ASAP

Bought with Alena Stolyar • RE/MAX Elite

GET MORE INFORMATION





