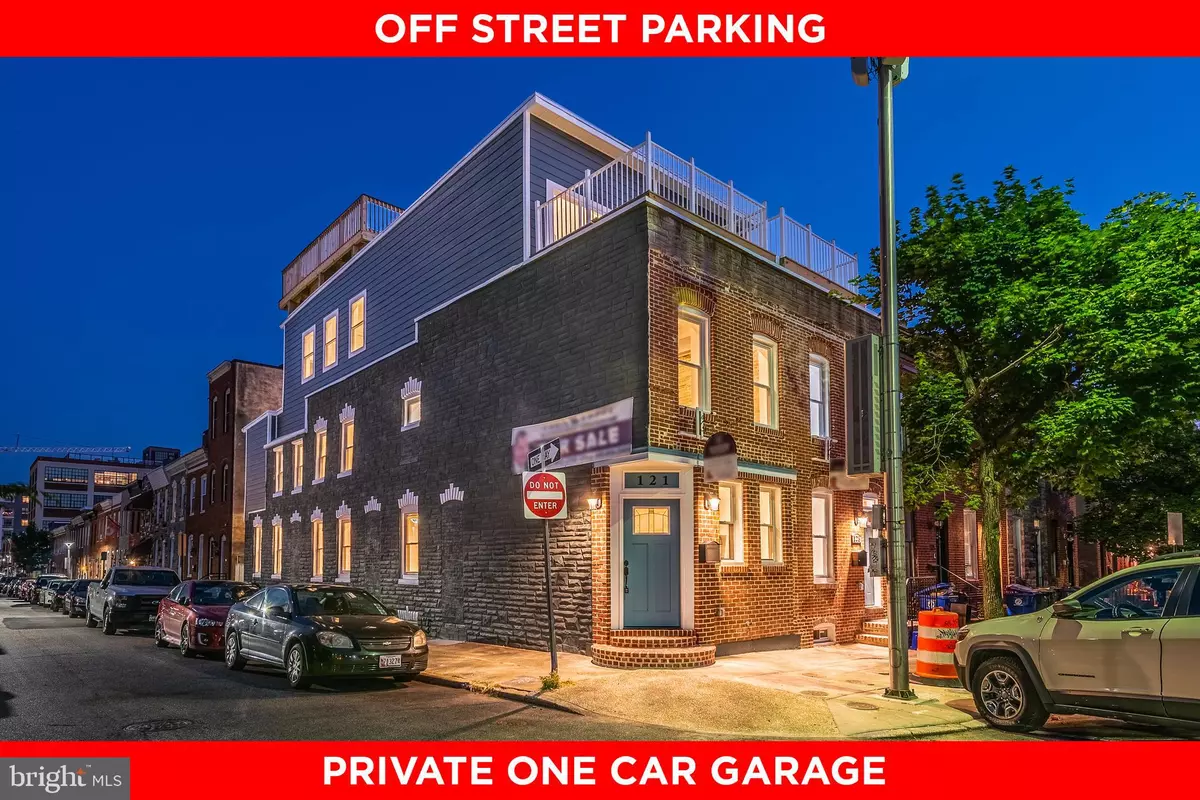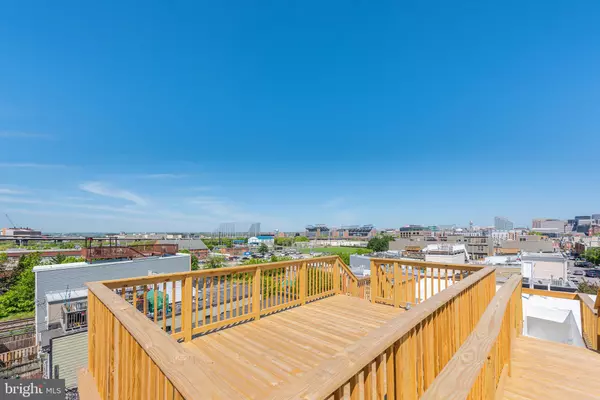$479,000
$479,000
For more information regarding the value of a property, please contact us for a free consultation.
121 W RANDALL ST Baltimore, MD 21230
4 Beds
4 Baths
2,520 SqFt
Key Details
Sold Price $479,000
Property Type Townhouse
Sub Type End of Row/Townhouse
Listing Status Sold
Purchase Type For Sale
Square Footage 2,520 sqft
Price per Sqft $190
Subdivision Federal Hill Historic District
MLS Listing ID MDBA2075722
Sold Date 08/25/23
Style Federal
Bedrooms 4
Full Baths 4
HOA Y/N N
Abv Grd Liv Area 2,520
Originating Board BRIGHT
Year Built 1900
Annual Tax Amount $2,900
Tax Year 2023
Lot Size 1,600 Sqft
Acres 0.04
Property Description
PRICE IMPROVEMENT ! This EOG is s over 2500 SF and offers private garage parking! 4 bed and 4 full bath with 9 ft ceilings, exposed brick and gleaming hardwoods throughout. The spacious gourmet kitchen is a chef's dream with the vented hood system, tons of cabinet and counter space. No detail was spared - tray ceilings, 3 piece moldings, chair rail and so much more. This one of a kind home is perfect for entertaining . A wet bar/ party room and balcony, stellar city and stadium views from the rooftop deck. Dual zoned HVAC. Walking distance to dining, stadiums and all city living has to offer Angled street parking. 2 permits and 2 visitor passes CAR GARAGE PARKING on corner of Randall OWNER WILL PAY for minimum of 6 months
Be sure to check out the video tour!
Location
State MD
County Baltimore City
Zoning RESIDENTIAL
Rooms
Other Rooms Living Room, Dining Room, Kitchen, Laundry, Bonus Room
Basement Fully Finished, Improved, Interior Access, Sump Pump
Interior
Interior Features Combination Kitchen/Dining, Floor Plan - Open, Kitchen - Gourmet, Recessed Lighting, Upgraded Countertops, Chair Railings, Wet/Dry Bar, Wood Floors
Hot Water Electric
Cooling Central A/C
Flooring Hardwood
Equipment Built-In Microwave, Dishwasher, Disposal, Exhaust Fan, Oven/Range - Gas, Refrigerator, Water Heater
Furnishings No
Appliance Built-In Microwave, Dishwasher, Disposal, Exhaust Fan, Oven/Range - Gas, Refrigerator, Water Heater
Heat Source Natural Gas, Electric
Laundry Lower Floor
Exterior
Exterior Feature Deck(s), Balcony
Parking Features Garage - Front Entry
Garage Spaces 1.0
Water Access N
Accessibility 2+ Access Exits
Porch Deck(s), Balcony
Total Parking Spaces 1
Garage Y
Building
Story 4
Foundation Permanent
Sewer Public Sewer
Water Public
Architectural Style Federal
Level or Stories 4
Additional Building Above Grade, Below Grade
New Construction N
Schools
School District Baltimore City Public Schools
Others
Pets Allowed Y
Senior Community No
Tax ID 0323081012 071
Ownership Fee Simple
SqFt Source Assessor
Acceptable Financing Cash, Conventional, FHA, VA
Horse Property N
Listing Terms Cash, Conventional, FHA, VA
Financing Cash,Conventional,FHA,VA
Special Listing Condition Standard
Pets Allowed No Pet Restrictions
Read Less
Want to know what your home might be worth? Contact us for a FREE valuation!

Our team is ready to help you sell your home for the highest possible price ASAP

Bought with Heidi S. Hawkins • Coldwell Banker Realty
GET MORE INFORMATION





