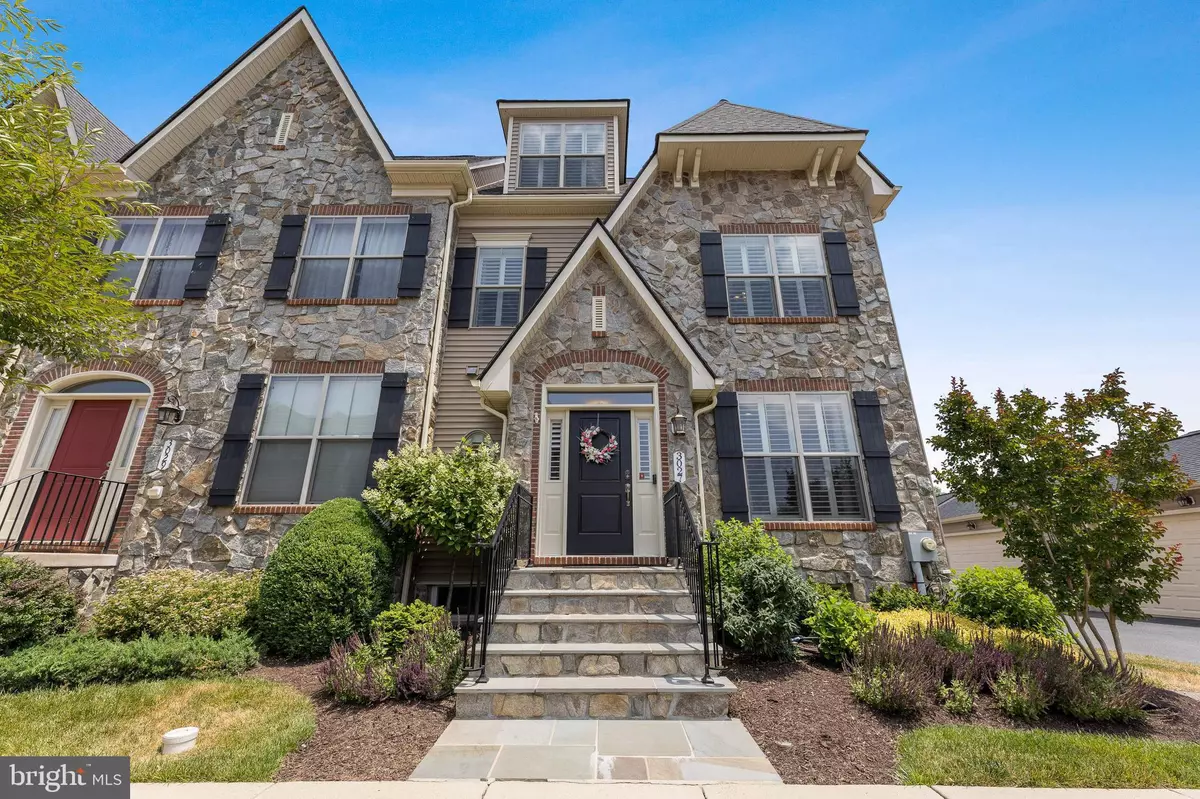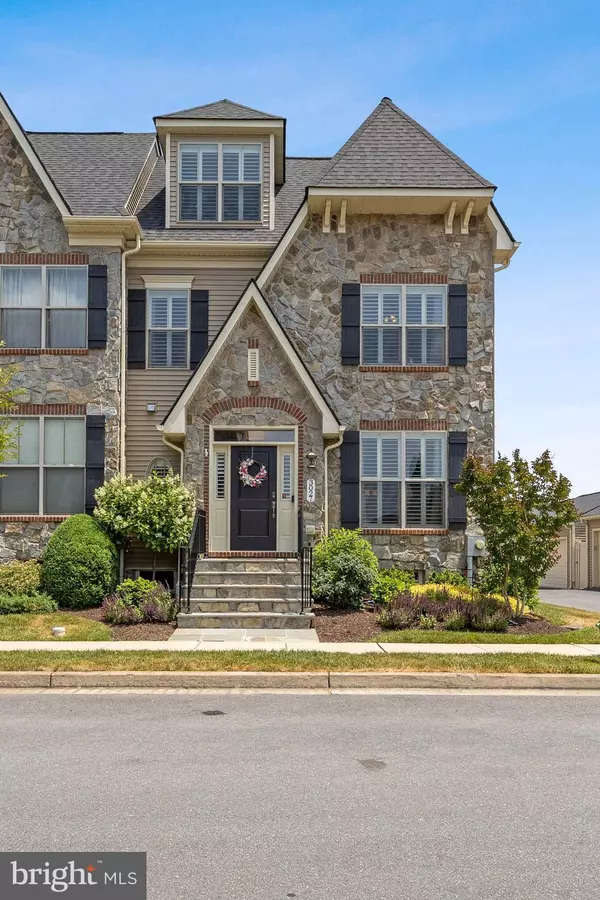$662,500
$675,000
1.9%For more information regarding the value of a property, please contact us for a free consultation.
3027 STONERS FORD WAY Frederick, MD 21701
3 Beds
4 Baths
2,953 SqFt
Key Details
Sold Price $662,500
Property Type Townhouse
Sub Type End of Row/Townhouse
Listing Status Sold
Purchase Type For Sale
Square Footage 2,953 sqft
Price per Sqft $224
Subdivision Wormans Mill
MLS Listing ID MDFR2036018
Sold Date 08/24/23
Style French
Bedrooms 3
Full Baths 3
Half Baths 1
HOA Fees $81/mo
HOA Y/N Y
Abv Grd Liv Area 2,353
Originating Board BRIGHT
Year Built 2014
Annual Tax Amount $7,192
Tax Year 2022
Lot Size 3,535 Sqft
Acres 0.08
Property Description
Welcome to 3027 Stoners Ford Way! Get ready to be wowed! This impeccably presented 24ft wide Grand Beauvais end unit townhome feels like a single family home and has more upgrades than a like-kind new build. Elegance awaits you from the first step in the front door: gleaming hardwood floors, lovely tri-coved doorways, coffered 9ft+ ceilings, plantation shutters on every window, wrought iron railings, and so much more. Entertain in style in the open, airy kitchen and family room with access to the backyard oasis and detached two car garage beyond. There is plenty of room to whip up a fabulous dinner in the gourmet kitchen featuring an expansive kitchen island, premium cabinetry, pantry storage, GE stainless appliances, double oven, and gas cooktop. Get cozy when the cool weather hits with the family room's gas fireplace with custom built-in shelving. The entry floor holds a formal dining space, flex space currently used as a home office, and wonderfully appointed powder room . Upstairs features a generously sized master bedroom with tipple exposures, dual closets with custom closet system, and dressing area. Unwind at the end of the day in the luxury soaking tub in the master bathroom. a glass doored shower and dual granite topped vanities round out the master bathroom. Two additional bedrooms, a full hall bath and the laundry room complete the second level. The third level loft is amazing bonus space for a rumpus room, home office, workout space - you name it! The charming peek-a-boo mountain views from the loft and extra light from the double skylights keep the space light and bright. Downstairs in the finished basement the wet bar / kitchenette with sink and wine fridge will come in handy on movie night! There is space for a media room, home gym and more in the basement. A third full bath and large storage room complete the lower level. This incredible property boats many upgrades designed to make your life more pleasant: The whole house is wired for cable / high speed internet; no unsightly wires, everything is tucked away in the entry floor walk-in coat closet. The app-connected sprinkler system keeps the front yard watered from your phone. No need to worry about spills in the garage, the epoxy floor is maintaince free and makes clean-up a breeze. This home has been freshly painted and is in immaculate condition. There is nothing to do here but move in! Wormans Mill is a premier Frederick neighborhood featuring many amenities including: pool with clubhouse, walking paths, town center with restaurants and shops, tennis courts, putting green, and more! Very close to commuter routes and less than a 10 minute drive to historic downtown Frederick.
Location
State MD
County Frederick
Zoning PND
Rooms
Basement Fully Finished, Daylight, Partial, Heated, Interior Access
Interior
Interior Features Breakfast Area, Built-Ins, Carpet, Chair Railings, Ceiling Fan(s), Combination Kitchen/Living, Crown Moldings, Family Room Off Kitchen, Formal/Separate Dining Room, Kitchen - Gourmet, Kitchen - Island, Recessed Lighting, Sprinkler System, Wainscotting, Walk-in Closet(s), Wet/Dry Bar, Window Treatments
Hot Water Natural Gas
Heating Forced Air, Heat Pump(s)
Cooling Central A/C
Flooring Carpet, Ceramic Tile, Wood
Heat Source Electric
Exterior
Parking Features Garage Door Opener, Garage - Rear Entry
Garage Spaces 2.0
Amenities Available Basketball Courts, Common Grounds, Jog/Walk Path, Pool - Outdoor, Tennis Courts, Tot Lots/Playground, Billiard Room, Club House, Fitness Center, Game Room, Library, Party Room, Putting Green, Recreational Center
Water Access N
Roof Type Architectural Shingle
Accessibility None
Total Parking Spaces 2
Garage Y
Building
Story 4
Foundation Concrete Perimeter, Passive Radon Mitigation
Sewer Public Sewer
Water Public
Architectural Style French
Level or Stories 4
Additional Building Above Grade, Below Grade
Structure Type 9'+ Ceilings,Tray Ceilings,Cathedral Ceilings
New Construction N
Schools
Elementary Schools Walkersville
Middle Schools Walkersville
High Schools Walkersville
School District Frederick County Public Schools
Others
HOA Fee Include Common Area Maintenance,Lawn Care Front,Pool(s),Recreation Facility,Road Maintenance,Snow Removal,Lawn Care Side,Lawn Maintenance,Management,Reserve Funds,Trash
Senior Community No
Tax ID 1102590100
Ownership Fee Simple
SqFt Source Assessor
Special Listing Condition Standard
Read Less
Want to know what your home might be worth? Contact us for a FREE valuation!

Our team is ready to help you sell your home for the highest possible price ASAP

Bought with Michael Kurtianyk • Mackintosh, Inc.

GET MORE INFORMATION





