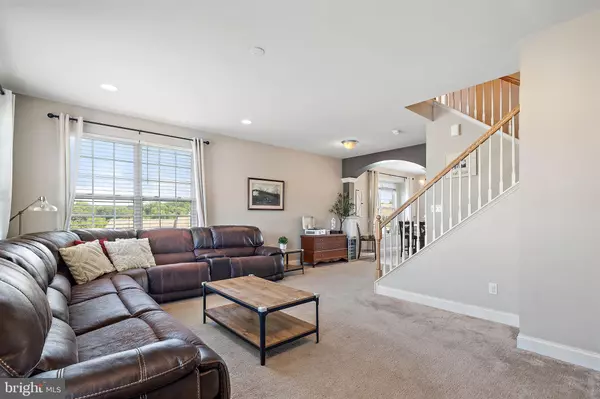$335,000
$325,000
3.1%For more information regarding the value of a property, please contact us for a free consultation.
106 LUKENS MILL DR Coatesville, PA 19320
3 Beds
3 Baths
1,834 SqFt
Key Details
Sold Price $335,000
Property Type Townhouse
Sub Type End of Row/Townhouse
Listing Status Sold
Purchase Type For Sale
Square Footage 1,834 sqft
Price per Sqft $182
Subdivision Southview
MLS Listing ID PACT2048710
Sold Date 08/21/23
Style Other
Bedrooms 3
Full Baths 2
Half Baths 1
HOA Fees $116/qua
HOA Y/N Y
Abv Grd Liv Area 1,652
Originating Board BRIGHT
Year Built 2018
Annual Tax Amount $7,486
Tax Year 2023
Lot Size 845 Sqft
Acres 0.02
Property Description
Welcome home to 106 Lukens Mill Drive! This end-unit townhome is in the desirable neighborhood of Southview. Situated at the top of the neighborhood, you'll immediately notice the great views of the surrounding landscape, as well as the natural light that pours into every room. This home, built in 2018, is one of the largest models in the neighborhood with 3 beds, 2.5 baths and 2,046 total sq ft. It has been meticulously maintained by the first and only owners of the property, who have added their own touch of style with beautiful finishes and accents throughout. As you enter the home, you are greeted with a large foyer that gives convenient access to the garage, a powder room, and multiple closet spaces. Also on this level is the partially finished rec room with a lounge area and a home gym. This space has the potential to be converted into an extra bedroom, if needed. Heading to the main level, the open floor plan allows each room to seamlessly flow together. On this level, you will find a large living room, dining area, modern kitchen with stainless steel appliances and an island, as well as an additional living space featuring a gas fireplace. The large deck off the main level provides great views and is the perfect spot to watch the sunset every night. On the second floor, the primary bedroom features a walk-in closet and spacious en-suite bathroom. 2 additional bedrooms and a full bath complete this level. This is a wonderful opportunity to live in a quiet and low-maintenance community with easy access to major highways, the train station, local restaurants and shops. Don't miss out on this opportunity, schedule your showing today!
Location
State PA
County Chester
Area South Coatesville Boro (10309)
Zoning R1
Rooms
Other Rooms Living Room, Dining Room, Primary Bedroom, Sitting Room, Bedroom 2, Bedroom 3, Kitchen, Family Room, Exercise Room, Laundry, Primary Bathroom, Full Bath, Half Bath
Basement Full, Unfinished
Interior
Interior Features Kitchen - Eat-In, Combination Kitchen/Dining, Primary Bath(s), Ceiling Fan(s), Kitchen - Island
Hot Water Electric, Propane
Heating Forced Air, Heat Pump(s)
Cooling Central A/C
Flooring Fully Carpeted, Ceramic Tile
Fireplaces Number 1
Fireplaces Type Gas/Propane
Equipment Dishwasher, Disposal, Microwave, Built-In Range, Stainless Steel Appliances
Fireplace Y
Appliance Dishwasher, Disposal, Microwave, Built-In Range, Stainless Steel Appliances
Heat Source Electric, Propane - Owned
Laundry Lower Floor
Exterior
Exterior Feature Deck(s)
Parking Features Garage - Front Entry, Garage Door Opener, Inside Access
Garage Spaces 2.0
Water Access N
Accessibility None
Porch Deck(s)
Attached Garage 1
Total Parking Spaces 2
Garage Y
Building
Story 2
Foundation Other
Sewer Public Sewer
Water Public
Architectural Style Other
Level or Stories 2
Additional Building Above Grade, Below Grade
New Construction N
Schools
School District Coatesville Area
Others
HOA Fee Include Common Area Maintenance,Snow Removal,Trash
Senior Community No
Tax ID 09-03 -0192
Ownership Fee Simple
SqFt Source Assessor
Security Features Carbon Monoxide Detector(s),Smoke Detector
Acceptable Financing Cash, Conventional, FHA, VA
Listing Terms Cash, Conventional, FHA, VA
Financing Cash,Conventional,FHA,VA
Special Listing Condition Standard
Read Less
Want to know what your home might be worth? Contact us for a FREE valuation!

Our team is ready to help you sell your home for the highest possible price ASAP

Bought with Howard Sellars • United Real Estate
GET MORE INFORMATION





