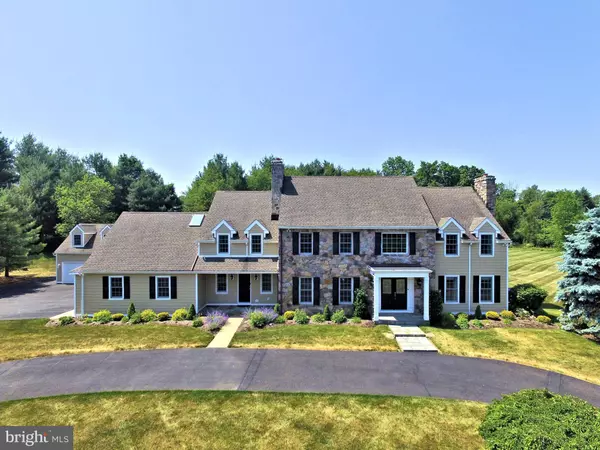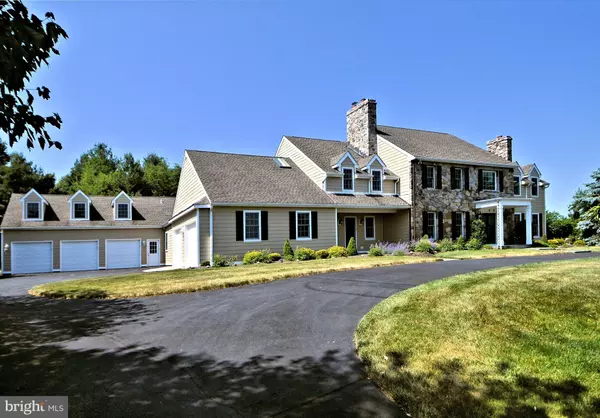$1,825,000
$1,599,999
14.1%For more information regarding the value of a property, please contact us for a free consultation.
14 AVONDALE DR Newtown, PA 18940
5 Beds
7 Baths
7,474 SqFt
Key Details
Sold Price $1,825,000
Property Type Single Family Home
Sub Type Detached
Listing Status Sold
Purchase Type For Sale
Square Footage 7,474 sqft
Price per Sqft $244
Subdivision Sycamore Farm
MLS Listing ID PABU2053052
Sold Date 08/22/23
Style Colonial
Bedrooms 5
Full Baths 5
Half Baths 2
HOA Fees $66/ann
HOA Y/N Y
Abv Grd Liv Area 6,000
Originating Board BRIGHT
Year Built 1990
Annual Tax Amount $16,348
Tax Year 2023
Lot Size 2.350 Acres
Acres 2.35
Property Description
Welcome to 14 Avondale Dr. located at the end of a quiet cul de sac, on a private 2.3 acre lot in the highly sought after Sycamore Farm community in Upper Makefield & the award winning Council Rock North School District. When you drive up the circular driveway you will fall in love with the classic colonial style stone & hardie board siding & the home's beautiful curb appeal. Step into your bright and airy grand two story foyer with hardwood floors that flow throughout almost the entire house. The foyer is flanked by a formal living room & dining room both with deep dental crown moldings. The living room offers a fireplace with wooden mantel & the dining room has gorgeous overlay wainscotting. Continue into the stunningly renovated gourmet kitchen with rec. lights, a long island, with pendant lights, 2nd sink, high end Miele, and Bosch Stainless Steel appliances, instant hot tap, 2 dishwashers, separate built in full size refrigerator & freezer, pot filler over the 6 burner stove w/ griddle, a total of 4 convection/steam ovens, warming drawer & wrap around peninsula with additional seating. The kitchen opens to a breakfast area with another fireplace & sliding glass doors to the paver patio overlooking the peaceful & serene backyard. Off of the kitchen sits the family room with a stone fireplace, rec. lights, coffered beams & a wet bar with granite counters, beverage fridge & sink. There are also two points of access to the backyard. Off the kitchen also sits an updated powder room, a butler's pantry with 2 wine fridges & a sink, plus a tiled mudroom with its own entrance, 2 closets, additional storage & a bench area. Continuing down the hall on the first floor you'll find the 1st floor 5th bedroom w/ a ceiling fan, walk-in closet, another double wardrobe closet & an updated en-suite bath w/ dual sinks & tiled shower. Continue on & you'll find a large office with chair rail, ceiling fan, double wardrobe closet, large utility room w/ a washer, dryer, fireplace & additional storage. Could be another bedroom, or family room. This wing could have it's own entrance easily created & already has another powder room in the hallway so is perfect for an in-law suite, or private home office. All of this plus a total of 5 garage spaces completes the first floor.
Head upstairs to the absolutely stunning primary suite w/tray ceiling, ceiling fan, stone fireplace, a sitting room with access to your private balcony overlooking the yard, a gigantic walk-in closet w/custom built-ins & organizers plus two skylights. The primary en-suite bath offers radiant floor heat, dual vanities, a makeup counter, a relaxing air tub w/ a Moen digital faucet &a luxurious walk-in steam shower w/ two rain shower heads, multiple body sprays, Koehler digital controller, heated floor & bench & a seamless glass door. The 2nd floor offers 3 more large bedrooms each with ample closet space & their own private en-suite baths, plus a second floor laundry room.
Head downstairs to the huge finished basement with a great room, game room, rec room, gym & a large storage area. Now head back upstairs and outside to your secluded new oasis. Step out onto the large paver patio with an outdoor bar, 2 covered areas w/ extendable awnings, a fenced in heated ozone pool & spa, a raised garden w/ drip irrigation system & still plenty of additional room to play.
All of this plus newer Timberline Architectural Roof, Hardie Board Siding, Replacement windows, doors, & skylights, newer 4 zone HVAC, a whole house generator & 2 attics. Only minutes from historic downtown Newtown, or New Hope w/ all of the entertainment, fine dining & boutique shopping. Also near some of the area's best State Parks like Tyler, Washington Crossing, or the DCNR Canal, plus close to the major roadways, or the train for an easy commute & in the highly rated Council Rock North School District. Welcome to 14 Avondale Dr. Maybe you are home already…
Location
State PA
County Bucks
Area Upper Makefield Twp (10147)
Zoning CM
Rooms
Other Rooms Living Room, Dining Room, Primary Bedroom, Sitting Room, Bedroom 2, Bedroom 3, Bedroom 4, Bedroom 5, Kitchen, Game Room, Family Room, Breakfast Room, Study, Exercise Room, Great Room, Laundry, Mud Room, Other, Office, Recreation Room, Storage Room, Primary Bathroom
Basement Full, Drainage System, Fully Finished
Main Level Bedrooms 1
Interior
Interior Features Primary Bath(s), Kitchen - Island, Butlers Pantry, Skylight(s), Ceiling Fan(s), Central Vacuum, Water Treat System, Wet/Dry Bar, Attic, Breakfast Area, Bar, Entry Level Bedroom, Formal/Separate Dining Room, Kitchen - Eat-In, Kitchen - Gourmet, Pantry, Recessed Lighting, Upgraded Countertops, Wainscotting, Walk-in Closet(s), Wood Floors
Hot Water Electric
Heating Heat Pump - Electric BackUp, Forced Air, Zoned
Cooling Central A/C
Flooring Wood, Tile/Brick, Carpet
Fireplaces Number 5
Fireplaces Type Mantel(s), Wood, Gas/Propane, Electric
Equipment Oven - Wall, Oven - Self Cleaning, Dishwasher, Refrigerator, Instant Hot Water, Water Conditioner - Owned, Washer - Front Loading, Six Burner Stove, Energy Efficient Appliances, Dryer - Front Loading, Dual Flush Toilets, Stainless Steel Appliances, Oven - Single, Microwave, Oven/Range - Gas, Water Heater, Built-In Microwave, Freezer, Extra Refrigerator/Freezer, Range Hood
Fireplace Y
Window Features Bay/Bow,Double Hung,Double Pane,Energy Efficient,Replacement,Skylights
Appliance Oven - Wall, Oven - Self Cleaning, Dishwasher, Refrigerator, Instant Hot Water, Water Conditioner - Owned, Washer - Front Loading, Six Burner Stove, Energy Efficient Appliances, Dryer - Front Loading, Dual Flush Toilets, Stainless Steel Appliances, Oven - Single, Microwave, Oven/Range - Gas, Water Heater, Built-In Microwave, Freezer, Extra Refrigerator/Freezer, Range Hood
Heat Source Electric
Laundry Upper Floor, Main Floor
Exterior
Exterior Feature Patio(s), Porch(es), Balcony
Parking Features Inside Access, Garage Door Opener
Garage Spaces 15.0
Pool Heated, Concrete, Pool/Spa Combo
Utilities Available Cable TV, Propane, Under Ground
Water Access N
Roof Type Pitched,Architectural Shingle
Accessibility None
Porch Patio(s), Porch(es), Balcony
Attached Garage 5
Total Parking Spaces 15
Garage Y
Building
Lot Description Cul-de-sac, Open, Front Yard, Rear Yard, SideYard(s), Backs to Trees, Premium
Story 2
Foundation Block
Sewer On Site Septic
Water Well
Architectural Style Colonial
Level or Stories 2
Additional Building Above Grade, Below Grade
Structure Type Cathedral Ceilings
New Construction N
Schools
Elementary Schools Sol Feinstone
Middle Schools Newtown
High Schools Council Rock High School North
School District Council Rock
Others
HOA Fee Include Common Area Maintenance
Senior Community No
Tax ID 47-004-140
Ownership Fee Simple
SqFt Source Estimated
Security Features Security System
Acceptable Financing Conventional, Cash
Horse Property N
Listing Terms Conventional, Cash
Financing Conventional,Cash
Special Listing Condition Standard
Read Less
Want to know what your home might be worth? Contact us for a FREE valuation!

Our team is ready to help you sell your home for the highest possible price ASAP

Bought with Becky Kent • BHHS Fox & Roach -Yardley/Newtown
GET MORE INFORMATION





