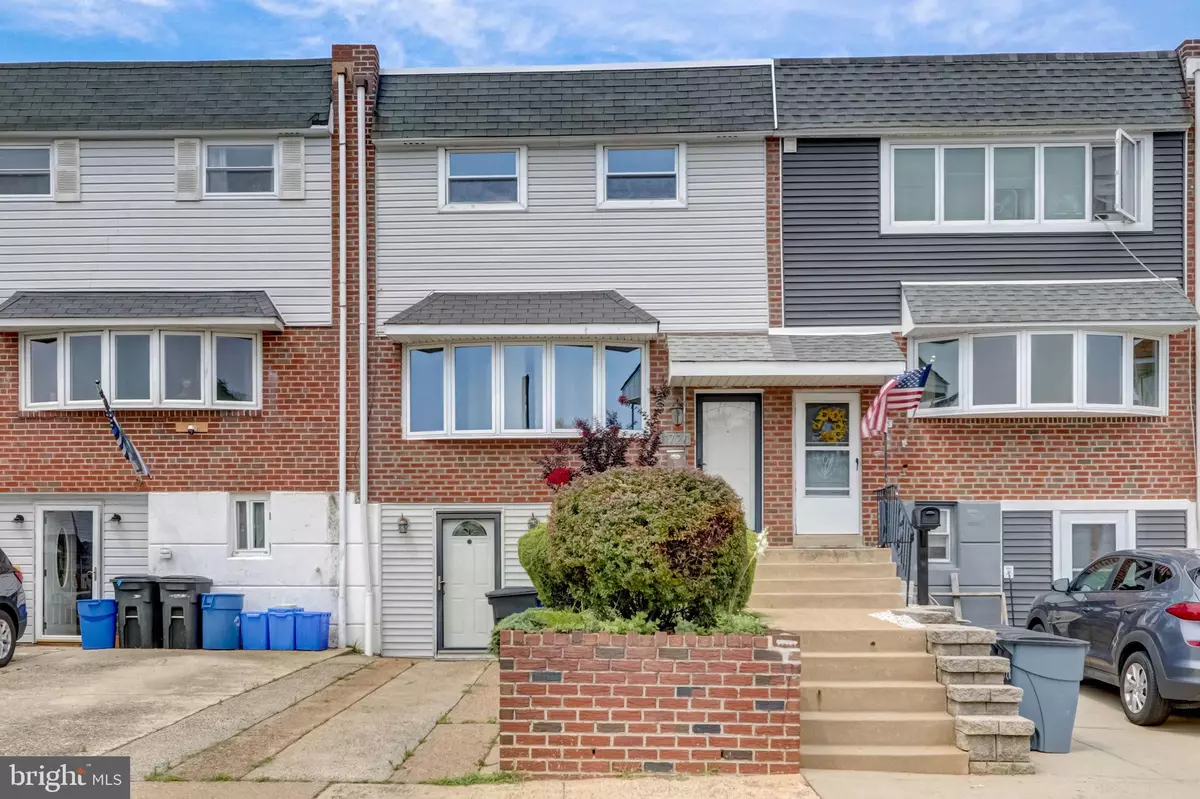$316,000
$299,000
5.7%For more information regarding the value of a property, please contact us for a free consultation.
11726 LANETT RD Philadelphia, PA 19154
3 Beds
2 Baths
1,950 SqFt
Key Details
Sold Price $316,000
Property Type Townhouse
Sub Type Interior Row/Townhouse
Listing Status Sold
Purchase Type For Sale
Square Footage 1,950 sqft
Price per Sqft $162
Subdivision Walton Park
MLS Listing ID PAPH2260292
Sold Date 08/21/23
Style Straight Thru
Bedrooms 3
Full Baths 1
Half Baths 1
HOA Y/N N
Abv Grd Liv Area 1,950
Originating Board BRIGHT
Year Built 1968
Annual Tax Amount $3,454
Tax Year 2022
Lot Size 2,186 Sqft
Acres 0.05
Lot Dimensions 20.00 x 110.00
Property Description
Don't miss this affordable and adorable townhome in Walton Park. This home is ready to move right into with most of the important, "big ticket" items done including NEW Heat & A/C in 2019, water heater in 2022, NEW roof in 2020, and windows replaced around 2003. As you enter the home you will find a large living area with hardwood floors and a bow window that brightens the entire room. There is also a large dining area and eat-in kitchen. Off of the kitchen is a large, 10 x 19 deck with composite decking that overlooks a spacious rear yard. On the 2nd floor are three bedrooms including a primary bedroom with an ample amount of closet space and built-in dressers. There is an updated full bathroom on this level as well. Downstairs is a large finished basement that is at ground level in front and back. The garage has been removed to make this an enormous area for entertaining and still has loads of storage. The laundry and a powder room are also located on this level. The home is located near all kinds of dining and shopping and is a commuters dream if travelling by car, bus, or train. Make your appointment today!
Location
State PA
County Philadelphia
Area 19154 (19154)
Zoning RSA4
Rooms
Other Rooms Living Room, Dining Room, Primary Bedroom, Bedroom 2, Kitchen, Family Room, Bedroom 1
Basement Fully Finished, Walkout Level
Interior
Interior Features Kitchen - Eat-In
Hot Water Natural Gas
Heating Forced Air
Cooling Central A/C
Fireplace N
Heat Source Natural Gas
Laundry Basement
Exterior
Exterior Feature Deck(s)
Garage Spaces 2.0
Water Access N
Roof Type Flat
Accessibility None
Porch Deck(s)
Total Parking Spaces 2
Garage N
Building
Lot Description Level, Rear Yard
Story 2
Foundation Concrete Perimeter
Sewer Public Sewer
Water Public
Architectural Style Straight Thru
Level or Stories 2
Additional Building Above Grade, Below Grade
New Construction N
Schools
School District The School District Of Philadelphia
Others
Senior Community No
Tax ID 662035000
Ownership Fee Simple
SqFt Source Assessor
Acceptable Financing Conventional, FHA, VA
Listing Terms Conventional, FHA, VA
Financing Conventional,FHA,VA
Special Listing Condition Standard
Read Less
Want to know what your home might be worth? Contact us for a FREE valuation!

Our team is ready to help you sell your home for the highest possible price ASAP

Bought with Anastasia Tran • KW Philly
GET MORE INFORMATION





